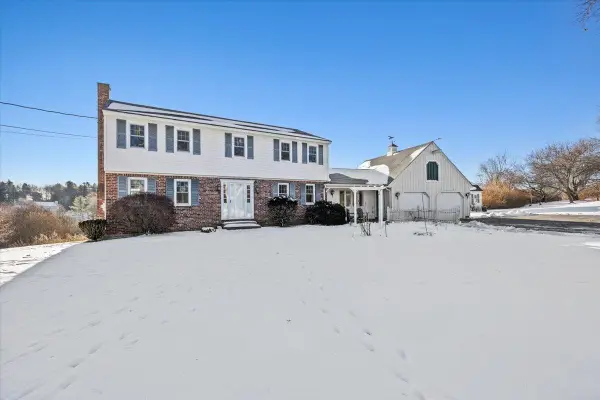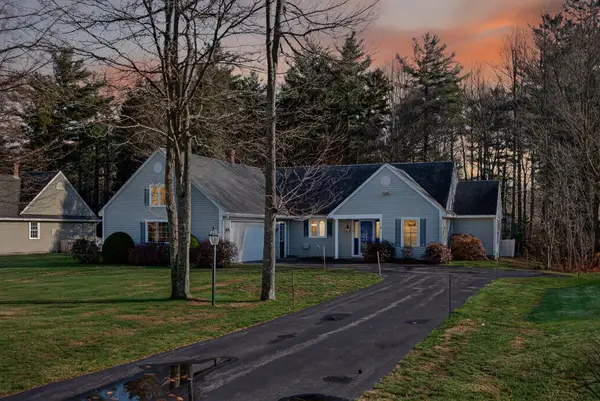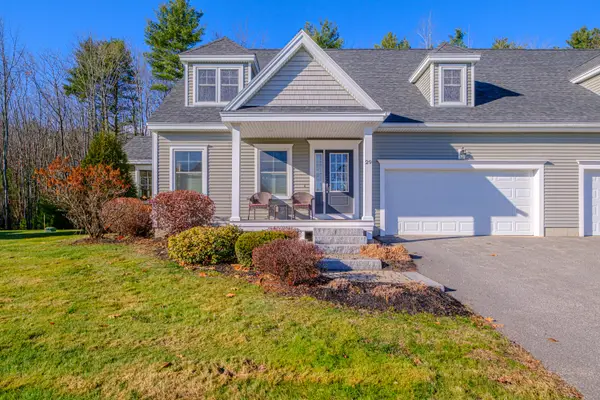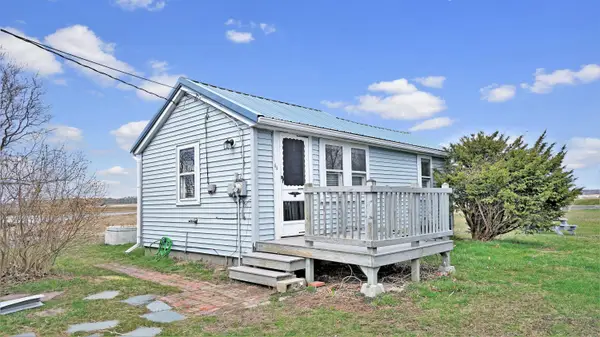149 Stewart Drive, Scarborough, ME 04074
Local realty services provided by:Better Homes and Gardens Real Estate The Masiello Group
Listed by: glenna irvine
Office: chamberlain realty
MLS#:1639421
Source:ME_MREIS
Price summary
- Price:$833,315
- Price per sq. ft.:$443.25
- Monthly HOA dues:$348
About this home
Welcome to Dunstan Crossing, Scarborough's premier neighborhood for luxury homes. The Princeton model offers a spacious open floorplan with the possibility of single level living. The first floor includes an open Kitchen, Dining, Living room as well as an office, powder room and laundry room. This particular home has the added bonus of a sunroom that leads to a spacious outdoor deck. The second floor includes 2 guest bedrooms, full bath with tub and a spacious storage closet. Come see this beautiful condominium as it takes shape during the build process.
Contact an agent
Home facts
- Year built:2025
- Listing ID #:1639421
- Updated:December 17, 2025 at 08:04 PM
Rooms and interior
- Bedrooms:3
- Total bathrooms:3
- Full bathrooms:2
- Half bathrooms:1
- Living area:1,880 sq. ft.
Heating and cooling
- Cooling:Central Air
- Heating:Forced Air
Structure and exterior
- Year built:2025
- Building area:1,880 sq. ft.
Utilities
- Water:Public
- Sewer:Public Sewer
Finances and disclosures
- Price:$833,315
- Price per sq. ft.:$443.25
- Tax amount:$544 (2025)
New listings near 149 Stewart Drive
- New
 $800,000Active4 beds 4 baths3,264 sq. ft.
$800,000Active4 beds 4 baths3,264 sq. ft.11 Spurwink Road, Scarborough, ME 04074
MLS# 1646295Listed by: KELLER WILLIAMS REALTY - New
 $1,499,000Active4 beds 4 baths3,416 sq. ft.
$1,499,000Active4 beds 4 baths3,416 sq. ft.6 Leah Lane, Scarborough, ME 04074
MLS# 1646148Listed by: PORTSIDE REAL ESTATE GROUP  $585,000Active4 beds 2 baths1,728 sq. ft.
$585,000Active4 beds 2 baths1,728 sq. ft.162 Fogg Road, Scarborough, ME 04074
MLS# 1644654Listed by: COYNE WEBBER REAL ESTATE ASSOCIATES, LLC $775,000Active2 beds 2 baths1,691 sq. ft.
$775,000Active2 beds 2 baths1,691 sq. ft.9 Coralburst Lane, Scarborough, ME 04074
MLS# 1644609Listed by: HARBORVIEW PROPERTIES, INC.- Open Sun, 11am to 1pm
 $769,000Active3 beds 3 baths2,644 sq. ft.
$769,000Active3 beds 3 baths2,644 sq. ft.29 Mccann Way #29, Scarborough, ME 04074
MLS# 1644601Listed by: SIGNATURE HOMES REAL ESTATE GROUP, LLC  $895,000Active1 beds 1 baths560 sq. ft.
$895,000Active1 beds 1 baths560 sq. ft.44 Jones Creek Drive, Scarborough, ME 04074
MLS# 1644551Listed by: BAYLEY REALTY GROUP $843,400Active3 beds 3 baths2,148 sq. ft.
$843,400Active3 beds 3 baths2,148 sq. ft.155 Stewart Drive, Scarborough, ME 04074
MLS# 1644293Listed by: CHAMBERLAIN REALTY $749,900Active4 beds 3 baths2,080 sq. ft.
$749,900Active4 beds 3 baths2,080 sq. ft.85 Running Hill Road, Scarborough, ME 04074
MLS# 1644168Listed by: NORTH POINT REALTY LLC $249,900Pending1.94 Acres
$249,900Pending1.94 Acres87 Running Hill Road, Scarborough, ME 04074
MLS# 1644169Listed by: NORTH POINT REALTY LLC $625,000Active3 beds 2 baths1,496 sq. ft.
$625,000Active3 beds 2 baths1,496 sq. ft.14 Preservation Way, Scarborough, ME 04074
MLS# 1644062Listed by: PINE TREE REALTY OF MAINE
