9 Paulsen Drive, Scarborough, ME 04074
Local realty services provided by:Better Homes and Gardens Real Estate The Masiello Group
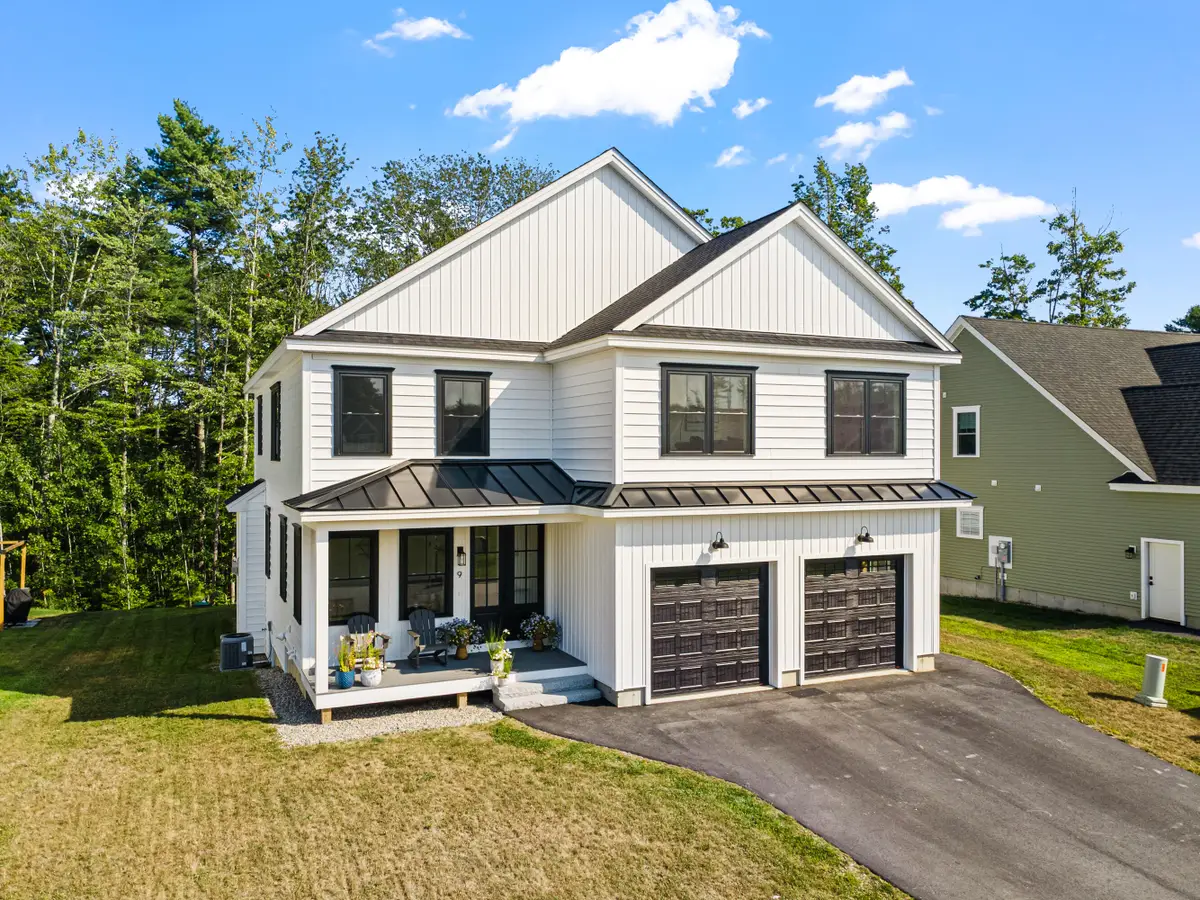
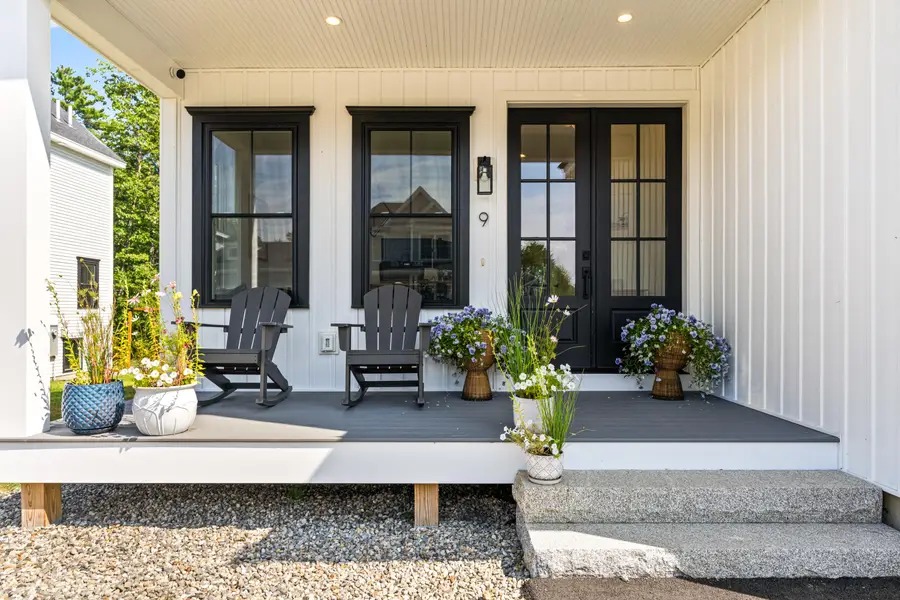
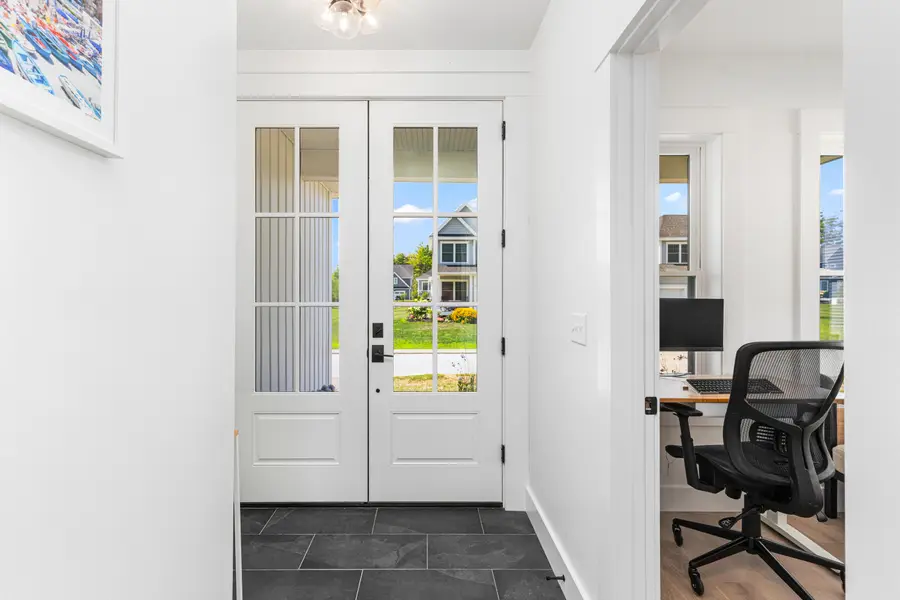
9 Paulsen Drive,Scarborough, ME 04074
$1,399,000
- 3 Beds
- 3 Baths
- 4,230 sq. ft.
- Single family
- Active
Listed by:kimberly veilleux
Office:legacy properties sotheby's international realty
MLS#:1634662
Source:ME_MREIS
Price summary
- Price:$1,399,000
- Price per sq. ft.:$330.73
- Monthly HOA dues:$66
About this home
Introducing 9 Paulsen Drive - a 2023 custom-built home by Dorvee Builders in Scarborough's coveted Dunstan Crossing, The Great American Neighborhood. This 3-bedroom, 2.5-bath residence combines timeless craftsmanship with modern luxury for a lifestyle of elegance and comfort.
Step through French-style doors into a sunlit foyer opening to the open-concept main level. European white oak floors, crisp white shaker cabinetry, Sterling Vivid quartz countertops, and West Elm lighting create a refined yet inviting atmosphere. The gourmet kitchen features premium GE Profile appliances, including a six-burner gas range, perfect for family meals or entertaining. Oversized windows fill the space with natural light, while Kohler fixtures bring sophistication to every bath and kitchen detail.
The main level also includes a pocket office, mudroom, laundry, powder room, and a generous pantry with a unique grocery passthrough from the two-car garage. Indoor-outdoor living shines with an enclosed three-season porch, deck, and backyard patio overlooking lush greenery.
Upstairs, the primary suite is a private retreat with a walk-in closet, dual vanity, dual-head walk-in shower, and sauna. Two additional bedrooms share a full bath, while a finished game room with wet bar and a second office, convertible to a fourth bedroom, offers versatile living. A full basement and abundant storage provide organization and practicality.
Dunstan Crossing delivers more than a home, it's a community. Tree-lined sidewalks, parks, and walking trails offer tranquility, with easy access to Maine's beaches, premier schools, downtown Portland, and I-95/I-295.
9 Paulsen Drive is a home to live beautifully, where modern luxury meets everyday comfort, and timeless style meets community.
Contact an agent
Home facts
- Year built:2023
- Listing Id #:1634662
- Updated:August 18, 2025 at 06:49 PM
Rooms and interior
- Bedrooms:3
- Total bathrooms:3
- Full bathrooms:2
- Half bathrooms:1
- Living area:4,230 sq. ft.
Heating and cooling
- Cooling:Central Air
- Heating:Forced Air
Structure and exterior
- Year built:2023
- Building area:4,230 sq. ft.
- Lot area:0.16 Acres
Utilities
- Water:Public
- Sewer:Public Sewer
Finances and disclosures
- Price:$1,399,000
- Price per sq. ft.:$330.73
- Tax amount:$10,540 (2024)
New listings near 9 Paulsen Drive
- New
 $649,000Active4 beds 2 baths2,421 sq. ft.
$649,000Active4 beds 2 baths2,421 sq. ft.73 Maple Avenue, Scarborough, ME 04074
MLS# 1634672Listed by: WAYPOINT BROKERS COLLECTIVE - Coming Soon
 $625,000Coming Soon4 beds 2 baths
$625,000Coming Soon4 beds 2 baths12 Olde Mill Road, Scarborough, ME 04074
MLS# 1634618Listed by: EXP REALTY - New
 $235,000Active9.6 Acres
$235,000Active9.6 Acres00 Harvest Way, Denmark, ME 04022
MLS# 1634545Listed by: REAL BROKER - New
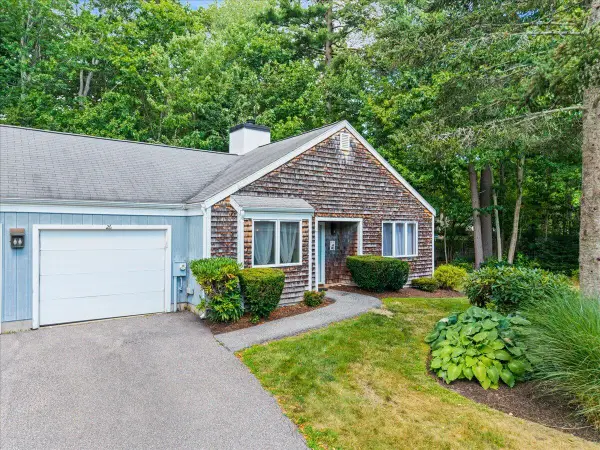 $384,900Active2 beds 1 baths924 sq. ft.
$384,900Active2 beds 1 baths924 sq. ft.26 Stratton Road #26, Scarborough, ME 04074
MLS# 1634502Listed by: VERRILL REAL ESTATE, INC - New
 $695,000Active2 beds 2 baths1,807 sq. ft.
$695,000Active2 beds 2 baths1,807 sq. ft.9 Honeysuckle Lane, Scarborough, ME 04074
MLS# 1634471Listed by: RE/MAX BY THE BAY - New
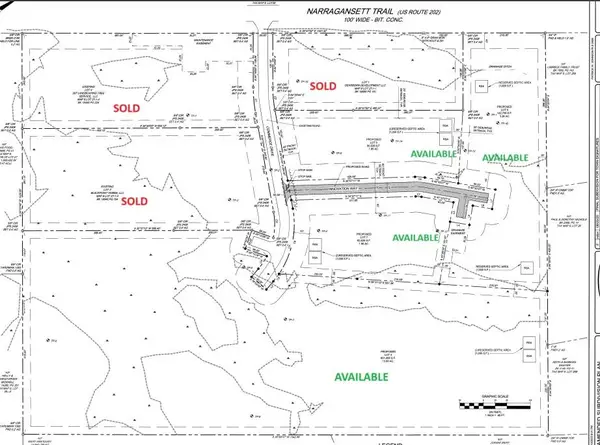 $269,000Active1.85 Acres
$269,000Active1.85 AcresLot 5 Innovation Way, Buxton, ME 04093
MLS# 1634387Listed by: EXP REALTY - New
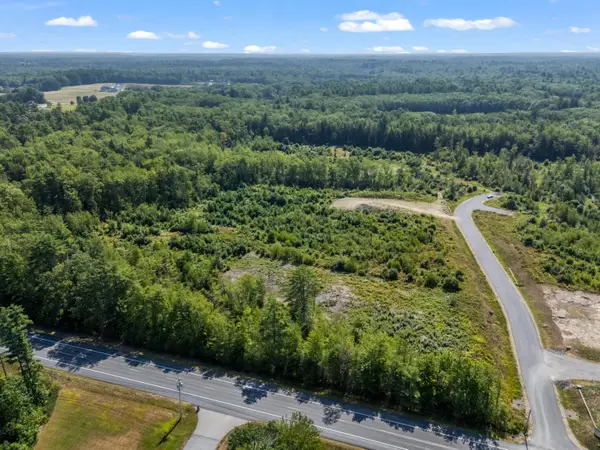 $269,000Active1.9 Acres
$269,000Active1.9 AcresLot 7 Innovation Way, Buxton, ME 04093
MLS# 1634388Listed by: EXP REALTY - New
 $799,000Active3 beds 3 baths2,912 sq. ft.
$799,000Active3 beds 3 baths2,912 sq. ft.107 Holmes Road, Scarborough, ME 04074
MLS# 1634393Listed by: PORTSIDE REAL ESTATE GROUP - New
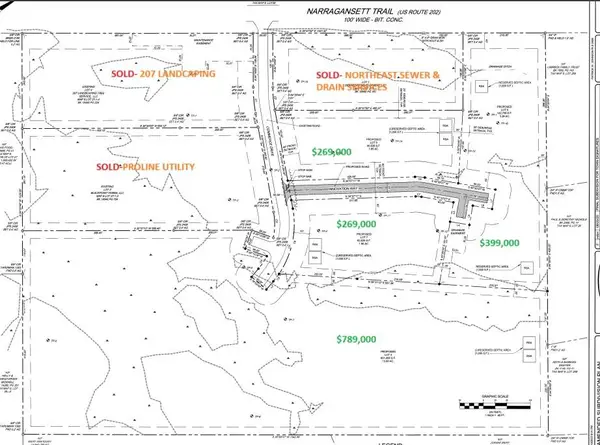 $399,000Active3.28 Acres
$399,000Active3.28 AcresLot 6 Innovation Way, Buxton, ME 04093
MLS# 1634384Listed by: EXP REALTY
