9 Paulsen Drive, Scarborough, ME 04074
Local realty services provided by:Better Homes and Gardens Real Estate The Masiello Group
9 Paulsen Drive,Scarborough, ME 04074
$1,195,000
- 4 Beds
- 3 Baths
- 3,020 sq. ft.
- Single family
- Pending
Listed by: anne bosworth, andrea pellechia
Office: legacy properties sotheby's international realty
MLS#:1640187
Source:ME_MREIS
Price summary
- Price:$1,195,000
- Price per sq. ft.:$395.7
- Monthly HOA dues:$67
About this home
Nestled in Scarborough's popular Dunstan Crossing neighborhood, 9 Paulsen Drive combines casual elegance with the charm of a classic New England home. A sweet front porch welcomes you, and the moment you enter you are enveloped in natural light and high-end finishes. The foyer opens to an expansive main level highlighted by 9' ceilings and white oak flooring. The kitchen is a cook's dream with a massive island anchoring the space, classic white cabinetry, quartz counters and premium high end appliances. A butler's pantry - with loads of storage and a clever pass-through to the garage - is ideal for storage and entertainment prep. The kitchen flows seamlessly into a great room with a cozy gas fireplace and large windows with sunlight streaming in. Just off the living room is a fabulous three-season porch - the perfect place to enjoy indoor-outdoor living. The main level also offers a private study, ideal for remote work or as a quiet reading room, a must-have mudroom with built-ins, and a convenient laundry room with utility sink. The second level has plenty of elbow room and a fabulous, flexible layout. The primary suite is a serene retreat with its generous walk-in closet, bath with dual vanities and a dual-head walk-in shower, and sauna. Two additional bedrooms with spacious closets share a full bath. With its wet bar and sitting area, the finished game room is a favorite for relaxing with a movie or entertaining and watching the big games with company. An additional flex room serves as a 4th bedroom, exercise room, or office space. The back yard is surprisingly private, with an elevated deck and a stone patio overlooking the woods. Green space and access to a walking trails are steps away, and you are minutes by car from miles of sandy beaches and just 15 minutes to downtown Portland. This like-new, Dorvee-built home offers the best of all worlds!
Contact an agent
Home facts
- Year built:2023
- Listing ID #:1640187
- Updated:November 15, 2025 at 09:06 AM
Rooms and interior
- Bedrooms:4
- Total bathrooms:3
- Full bathrooms:2
- Half bathrooms:1
- Living area:3,020 sq. ft.
Heating and cooling
- Cooling:Central Air
- Heating:Forced Air
Structure and exterior
- Year built:2023
- Building area:3,020 sq. ft.
- Lot area:0.16 Acres
Utilities
- Water:Public
- Sewer:Public Sewer
Finances and disclosures
- Price:$1,195,000
- Price per sq. ft.:$395.7
- Tax amount:$10,541 (2024)
New listings near 9 Paulsen Drive
- New
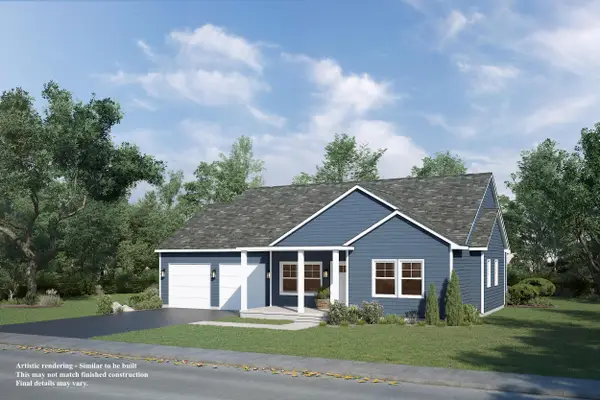 $799,000Active3 beds 2 baths1,614 sq. ft.
$799,000Active3 beds 2 baths1,614 sq. ft.9 Trestle Way, Scarborough, ME 04074
MLS# 1643387Listed by: SIGNATURE HOMES REAL ESTATE GROUP, LLC - New
 $425,000Active3 beds 1 baths1,310 sq. ft.
$425,000Active3 beds 1 baths1,310 sq. ft.11 Hillside Avenue, Scarborough, ME 04074
MLS# 1643502Listed by: KING + MILLER REAL ESTATE - New
 $1,099,000Active3 beds 3 baths2,514 sq. ft.
$1,099,000Active3 beds 3 baths2,514 sq. ft.16 Winn Way, Scarborough, ME 04074
MLS# 1643480Listed by: KELLER WILLIAMS REALTY  $550,000Active3 beds 2 baths1,176 sq. ft.
$550,000Active3 beds 2 baths1,176 sq. ft.46 Two Rod Road, Scarborough, ME 04074
MLS# 1639573Listed by: KELLER WILLIAMS REALTY- New
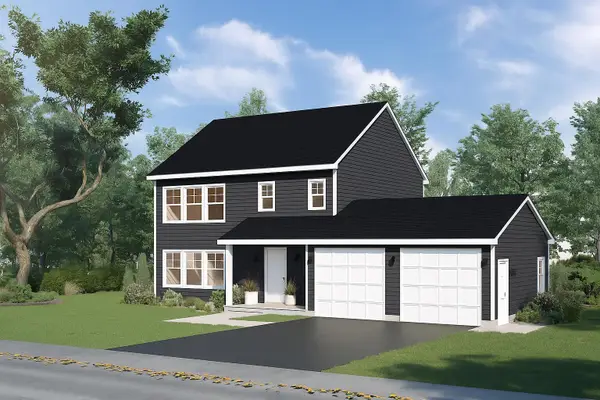 $759,000Active3 beds 3 baths1,700 sq. ft.
$759,000Active3 beds 3 baths1,700 sq. ft.Lot 7 Trestle Way, Scarborough, ME 04074
MLS# 1643164Listed by: SIGNATURE HOMES REAL ESTATE GROUP, LLC - New
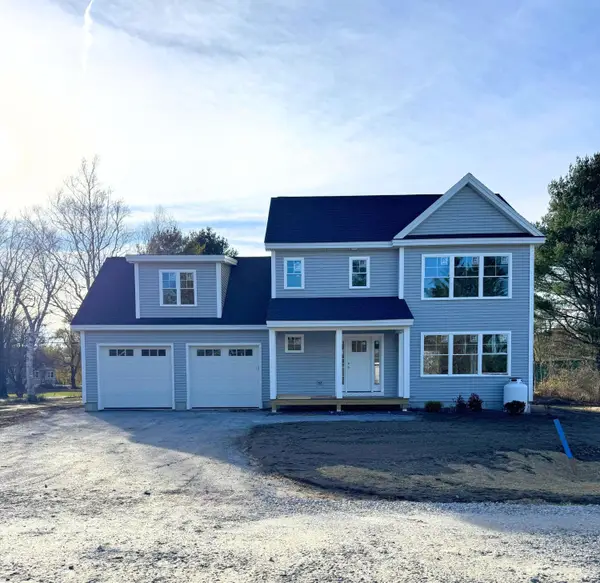 $799,000Active3 beds 3 baths2,050 sq. ft.
$799,000Active3 beds 3 baths2,050 sq. ft.Lot 1 Trestle Way, Scarborough, ME 04074
MLS# 1643027Listed by: SIGNATURE HOMES REAL ESTATE GROUP, LLC 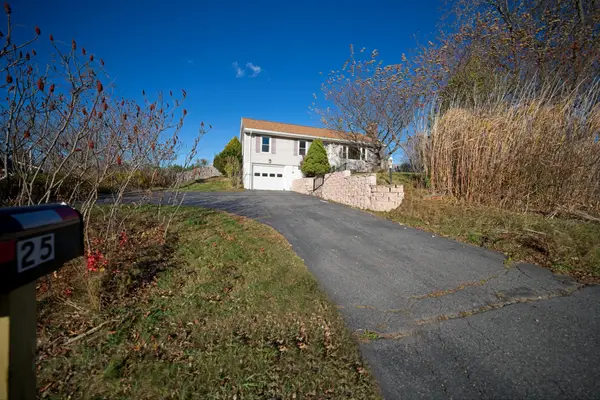 $375,000Pending3 beds 1 baths1,100 sq. ft.
$375,000Pending3 beds 1 baths1,100 sq. ft.25 Broadturn Road, Scarborough, ME 04074
MLS# 1643021Listed by: COTTAGE & CO REAL ESTATE- New
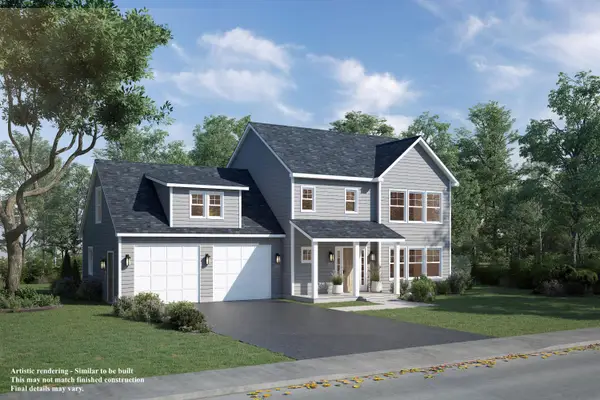 $799,000Active3 beds 3 baths2,050 sq. ft.
$799,000Active3 beds 3 baths2,050 sq. ft.Lot 10 Highland Avenue, Scarborough, ME 04074
MLS# 1642996Listed by: SIGNATURE HOMES REAL ESTATE GROUP, LLC - New
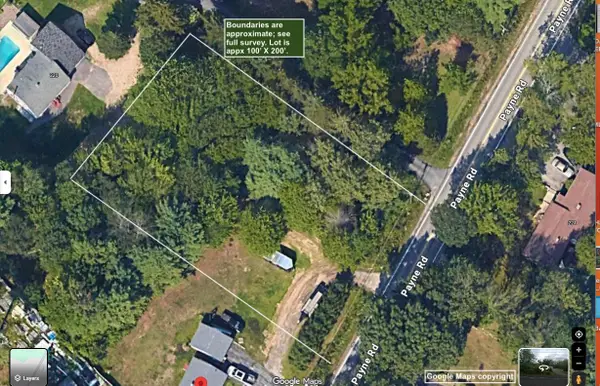 $175,000Active0.46 Acres
$175,000Active0.46 Acres00 Payne Road, Scarborough, ME 04074
MLS# 1642959Listed by: COTTAGE & CO REAL ESTATE 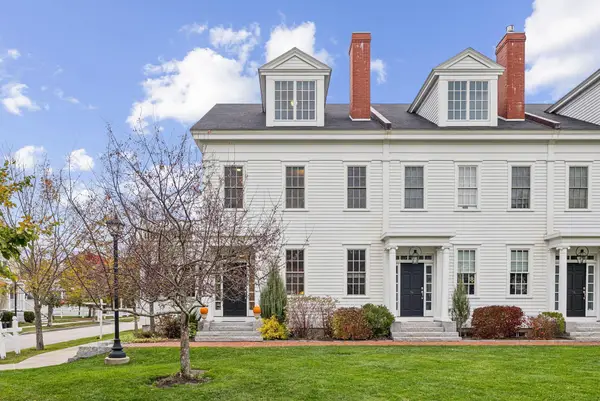 $895,000Pending3 beds 4 baths2,690 sq. ft.
$895,000Pending3 beds 4 baths2,690 sq. ft.12 Inspiration Drive #12, Scarborough, ME 04074
MLS# 1642967Listed by: PORTSIDE REAL ESTATE GROUP
