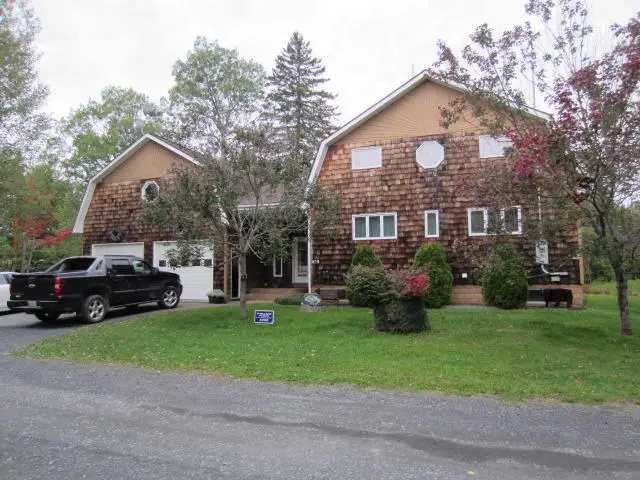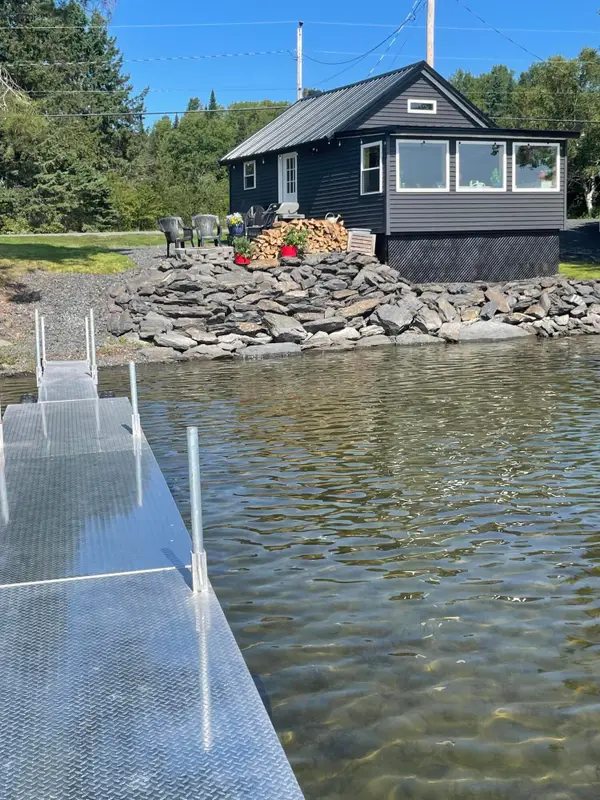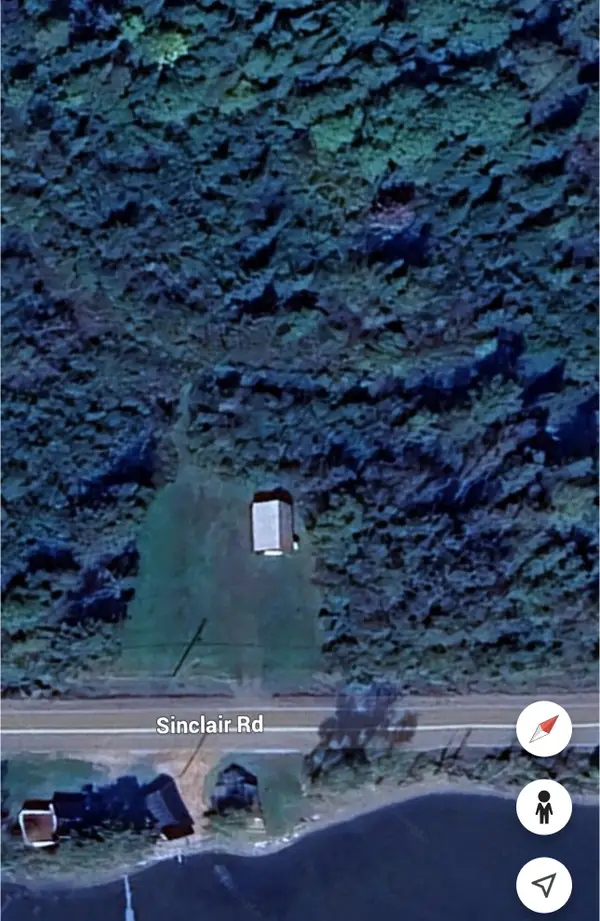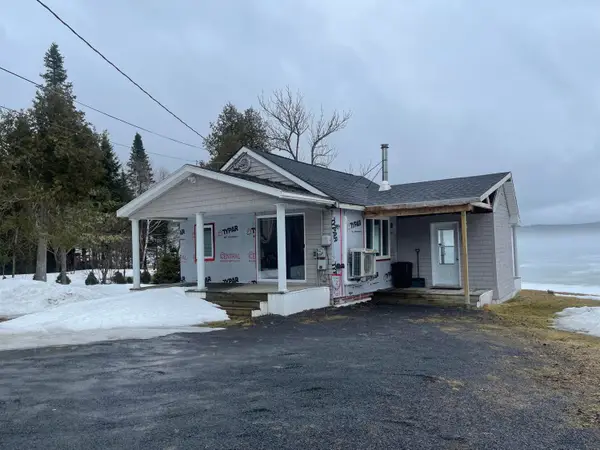429 Martin Road, Sinclair, ME 04779
Local realty services provided by:Better Homes and Gardens Real Estate The Masiello Group



429 Martin Road,Sinclair, ME 04779
$524,900
- 4 Beds
- 4 Baths
- 2,004 sq. ft.
- Single family
- Active
Listed by:lawrence plant
Office:progressive realty
MLS#:1616481
Source:ME_MREIS
Price summary
- Price:$524,900
- Price per sq. ft.:$261.93
- Monthly HOA dues:$12.5
About this home
This custom-built Gambrel-style home features 3 bedrooms, one being a master suite, and 3.5 bathrooms. Woodwork is oak to include a gorgeous spiral staircase. The floors are wood and tile. Attached to the house it is a 2-car garage with a large attic above. There is an additional 24 by 40 out-building to store all of your toys! The house is energy efficient enough to easily heat 2000 sq ft of living space. The property has 154 ft of road frontage and 200 ft of water frontage. Contact us today to schedule a showing.
Contact an agent
Home facts
- Year built:2006
- Listing Id #:1616481
- Updated:July 29, 2025 at 03:09 PM
Rooms and interior
- Bedrooms:4
- Total bathrooms:4
- Full bathrooms:3
- Half bathrooms:1
- Living area:2,004 sq. ft.
Heating and cooling
- Cooling:Central Air
- Heating:Forced Air
Structure and exterior
- Year built:2006
- Building area:2,004 sq. ft.
- Lot area:0.61 Acres
Utilities
- Water:Private, Well
- Sewer:Public Sewer
Finances and disclosures
- Price:$524,900
- Price per sq. ft.:$261.93
- Tax amount:$1,913 (2025)
New listings near 429 Martin Road
 $154,000Pending1 beds 1 baths448 sq. ft.
$154,000Pending1 beds 1 baths448 sq. ft.114 Sinclair Road, Sinclair, ME 04779
MLS# 1632235Listed by: KEY REALTY $80,000Active0.3 Acres
$80,000Active0.3 Acres443 Shore Road, Sinclair, ME 04779
MLS# 1631486Listed by: PROGRESSIVE REALTY $175,000Pending3 beds 2 baths1,276 sq. ft.
$175,000Pending3 beds 2 baths1,276 sq. ft.253 Sinclair Road, Sinclair, ME 04779
MLS# 1631434Listed by: KEY REALTY $199,000Active1.44 Acres
$199,000Active1.44 Acres107 Sinclair Road, Sinclair, ME 04779
MLS# 1626405Listed by: CENTURY 21 QUEEN CITY REAL ESTATE $6,000Pending3 Acres
$6,000Pending3 AcresLot 25 Sinclair Road, Sinclair, ME 04779
MLS# 1624794Listed by: NEXTHOME DISCOVER $264,900Active3 beds 1 baths1,200 sq. ft.
$264,900Active3 beds 1 baths1,200 sq. ft.144 Sinclair Road, Sinclair, ME 04779
MLS# 1623924Listed by: NEXTHOME DISCOVER $210,000Pending1 beds 1 baths580 sq. ft.
$210,000Pending1 beds 1 baths580 sq. ft.194 Sinclair Road, Sinclair, ME 04779
MLS# 1616800Listed by: BERNARD-COURY REALTY $137,000Active1 beds 1 baths540 sq. ft.
$137,000Active1 beds 1 baths540 sq. ft.298 Sinclair Road, Sinclair, ME 04779
MLS# 1625100Listed by: BERNARD-COURY REALTY $370,000Active3 beds 1 baths1,048 sq. ft.
$370,000Active3 beds 1 baths1,048 sq. ft.320 Sinclair Road, Sinclair, ME 04779
MLS# 1618382Listed by: BERNARD-COURY REALTY

