26 Cape Road, Tremont, ME 04674
Local realty services provided by:Better Homes and Gardens Real Estate The Masiello Group
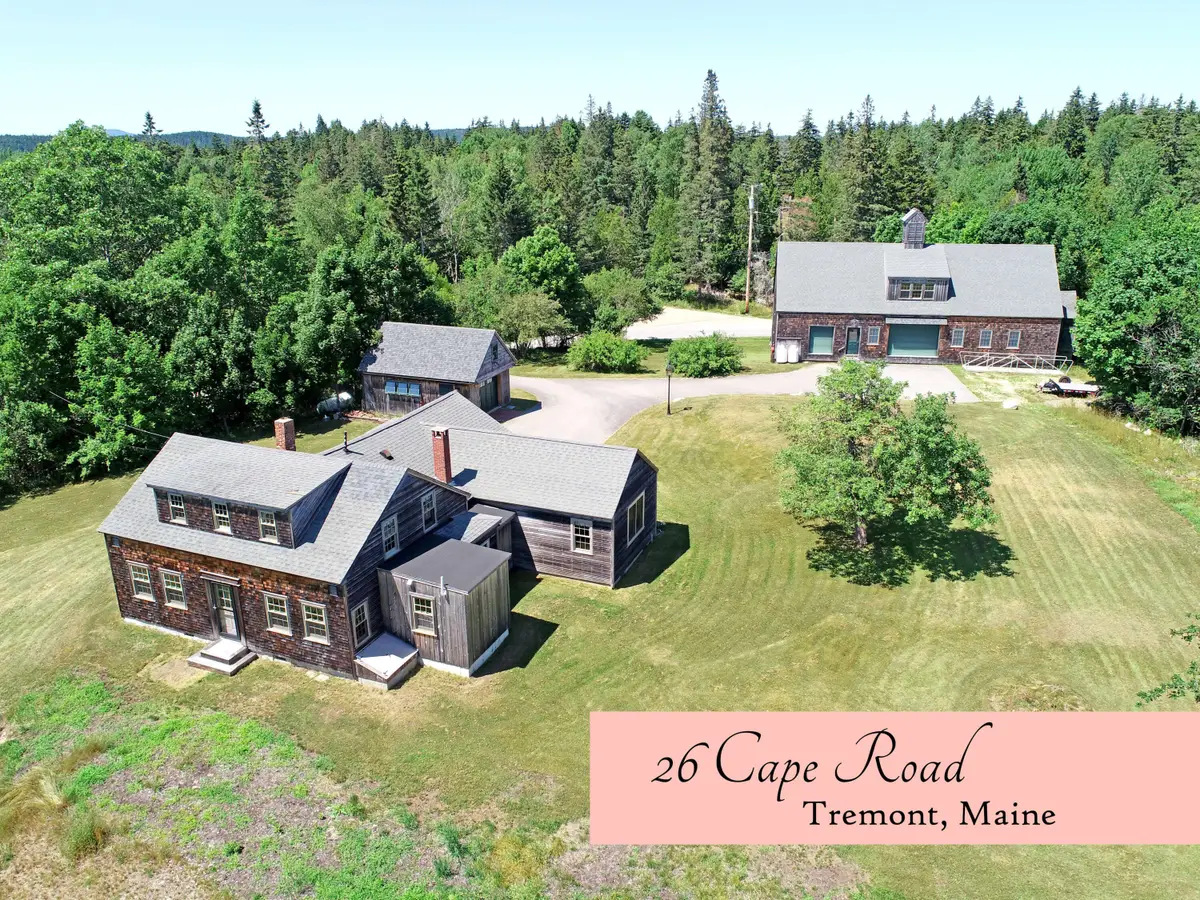
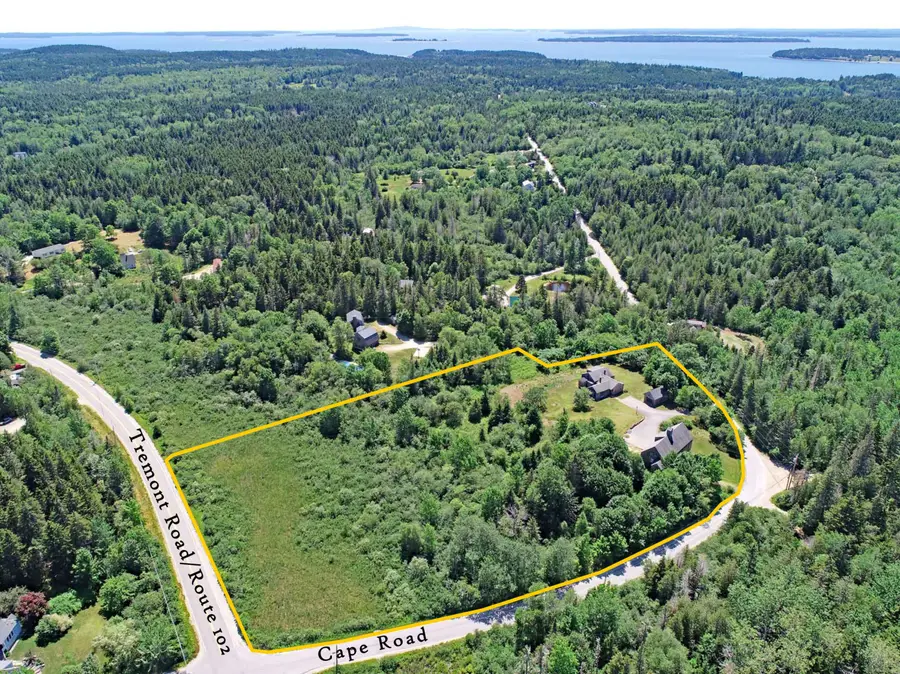
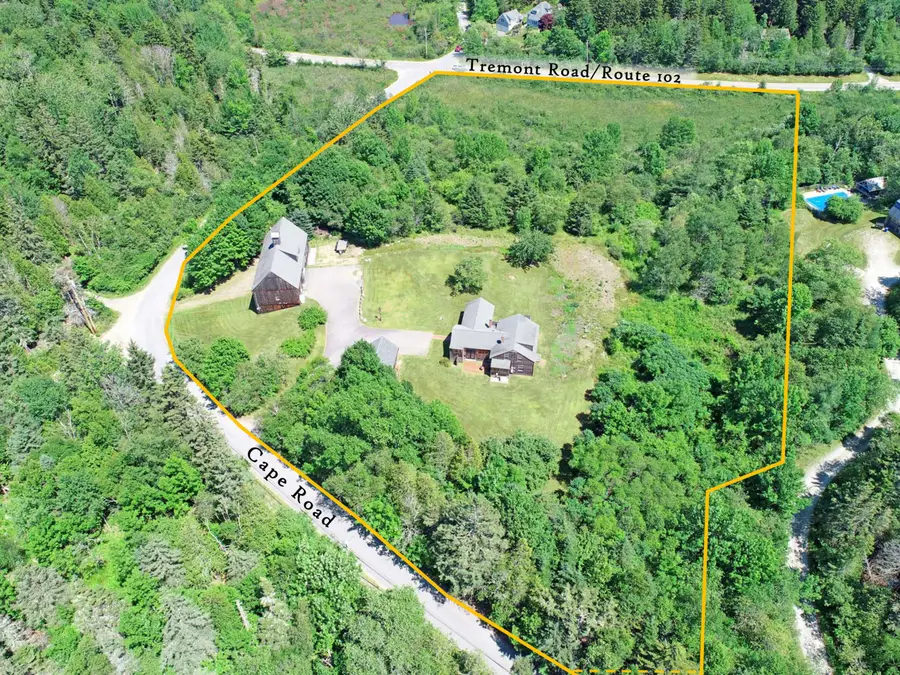
26 Cape Road,Tremont, ME 04674
$990,000
- 4 Beds
- 5 Baths
- 2,590 sq. ft.
- Single family
- Active
Listed by:peter swanson207-667-7355
Office:pemetic purveyors
MLS#:1631759
Source:ME_MREIS
Price summary
- Price:$990,000
- Price per sq. ft.:$382.24
About this home
Reminiscent of the National Park's Carroll Homestead, this 1870 Tremont home displays rustic character of early settlement on Mount Desert Island while providing comforts & convenience of modern times. Three structures on site include the 2,062 sf antique home, a matching garage & a spectacular 4,000 sf, 3 level, barn-styled workshop with a 528 sf finished 2nd floor. The home's main living area is an open concept living/dining space with a bricked wood stove hearth, WIDE plank pine floors, built-in cabinetry & French doors leading outside to a brick patio. In the kitchen you will find a complete sweep of custom cherry cabinetry, including the dishwasher front & oven vent hood. The 1st floor primary suite has lovely maple flooring. Its spacious bathroom was added in 2022. A guest bedroom, office & another full bathroom with laundry complete the 1st floor. Upstairs there is a full bath and 2 additional guest bedrooms, each with their charming 19th century beams exposed. An automatic generator keeps power on no matter the weather. Sited on 5.66 acres, the early settlers chose the elevated home site for its dry & level features. Many apple trees grow in the sunny lawn, which can be left as-is for low maintenance, or is prime space for gardens if a new owner has green thumbs. The elevated site also keeps privacy & quiet intact...for those seeking serenity on MDI, this offering scores high marks. Across the paved drive is the workshop structure, modeled to fit in the scene with its graceful weather vane topped cupola. Woodwork was the prior use of this fully heated & insulated structure, but it's future use is yours to create. A massive 1st floor workshop is well equipped with electricity, including 3-phase. The 2nd floor is finished space, with a large unfinished room to add on. The lower level has 3 garage bays, an office & a bathroom. Hidden wonders of the Quietside are within short drives or strolls, so much so that you may rarely find yourself east of the sound.
Contact an agent
Home facts
- Year built:1870
- Listing Id #:1631759
- Updated:July 24, 2025 at 10:49 PM
Rooms and interior
- Bedrooms:4
- Total bathrooms:5
- Full bathrooms:5
- Living area:2,590 sq. ft.
Heating and cooling
- Heating:Baseboard, Hot Water
Structure and exterior
- Year built:1870
- Building area:2,590 sq. ft.
- Lot area:5.66 Acres
Utilities
- Water:Private, Well
- Sewer:Private Sewer, Septic Design Available
Finances and disclosures
- Price:$990,000
- Price per sq. ft.:$382.24
- Tax amount:$6,264 (2026)
New listings near 26 Cape Road
- New
 $495,000Active3 beds 2 baths1,218 sq. ft.
$495,000Active3 beds 2 baths1,218 sq. ft.102 Bernard Rd Road, Tremont, ME 04612
MLS# 1633693Listed by: THE KNOWLES COMPANY  $895,000Active3 beds 2 baths1,383 sq. ft.
$895,000Active3 beds 2 baths1,383 sq. ft.48 Kelleytown Road, Tremont, ME 04612
MLS# 1632141Listed by: L.S. ROBINSON CO. $2,195,000Active4 beds 3 baths2,363 sq. ft.
$2,195,000Active4 beds 3 baths2,363 sq. ft.8 Gunlow Pond Road, Tremont, ME 04612
MLS# 1632069Listed by: LEGACY PROPERTIES SOTHEBY'S INTERNATIONAL REALTY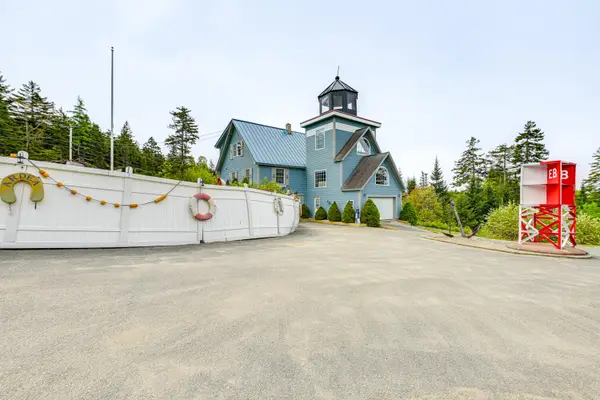 $975,000Active3 beds 2 baths2,150 sq. ft.
$975,000Active3 beds 2 baths2,150 sq. ft.508 Tremont Road, Tremont, ME 04612
MLS# 1632072Listed by: THE KNOWLES COMPANY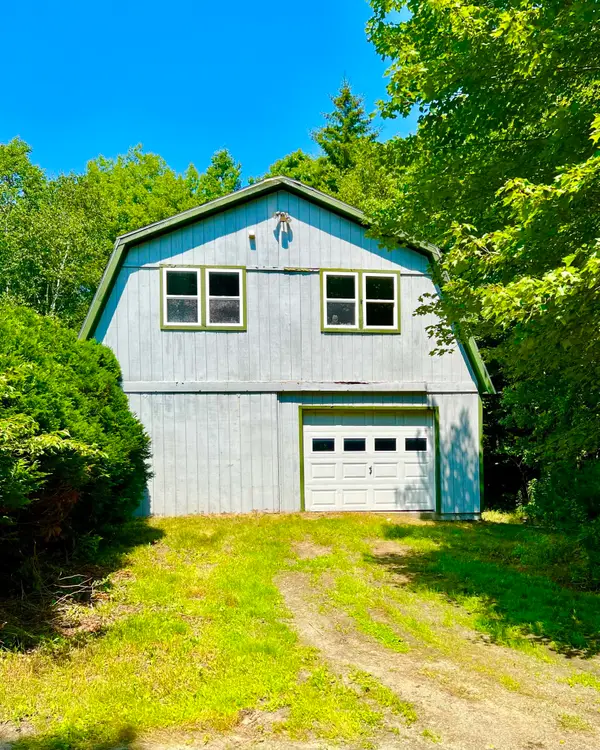 $259,000Pending1 beds 1 baths576 sq. ft.
$259,000Pending1 beds 1 baths576 sq. ft.3 Elmers Way, Tremont, ME 04612
MLS# 1631243Listed by: QUIETSIDE REALTY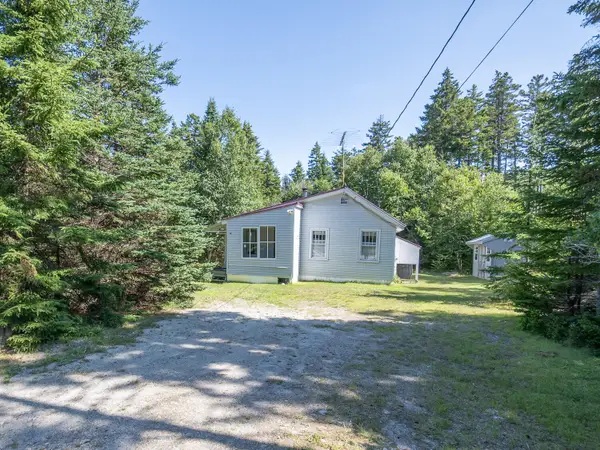 $295,000Active2 beds 1 baths684 sq. ft.
$295,000Active2 beds 1 baths684 sq. ft.373 Harbor Drive, Tremont, ME 04653
MLS# 1631180Listed by: THE KNOWLES COMPANY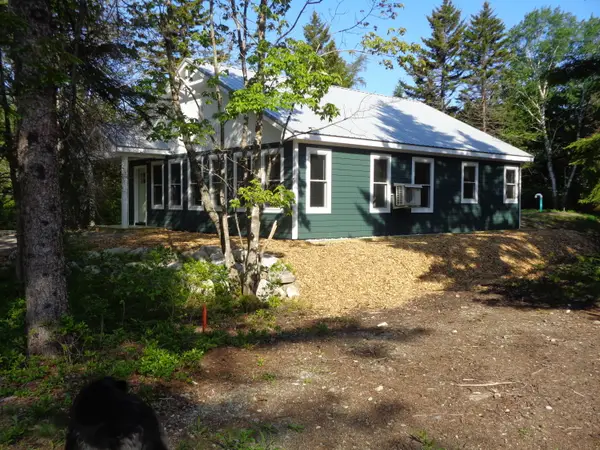 $695,000Active2 beds 2 baths1,188 sq. ft.
$695,000Active2 beds 2 baths1,188 sq. ft.22 Neal Lane, Tremont, ME 04612
MLS# 1630123Listed by: GET LISTED REALTY LLC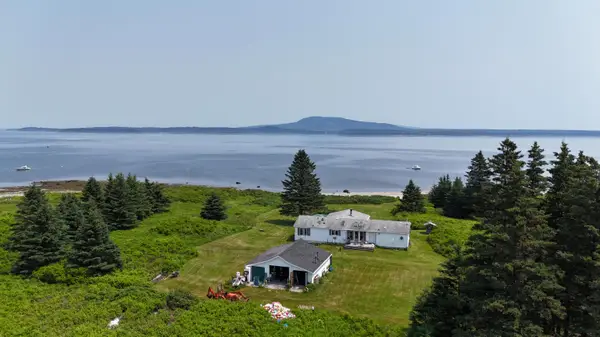 $895,000Active3 beds 2 baths2,688 sq. ft.
$895,000Active3 beds 2 baths2,688 sq. ft.8 Bar Island, Tremont, ME 04674
MLS# 1629305Listed by: BETTER HOMES & GARDENS REAL ESTATE/THE MASIELLO GROUP $292,000Pending3 beds 3 baths1,568 sq. ft.
$292,000Pending3 beds 3 baths1,568 sq. ft.32 Tinker Brook Lane, Tremont, ME 04674
MLS# 1627003Listed by: L.S. ROBINSON CO.
