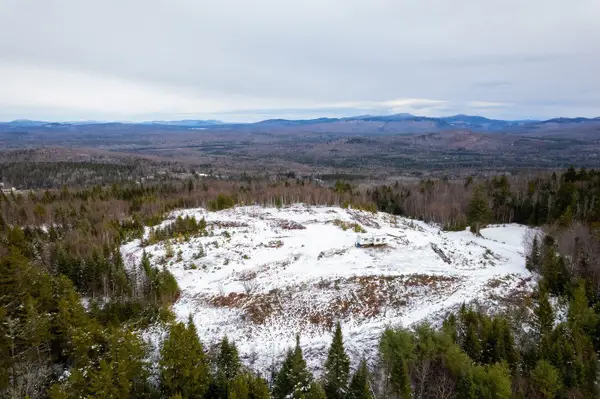240 THISTLE Street, Upton, ME 04261
Local realty services provided by:Better Homes and Gardens Real Estate The Masiello Group
240 THISTLE Street,Upton, ME 04261
$249,900
- 3 Beds
- 2 Baths
- 2,350 sq. ft.
- Single family
- Active
Listed by: shawn cote
Office: white moose realty
MLS#:5024649
Source:PrimeMLS
Price summary
- Price:$249,900
- Price per sq. ft.:$59.15
About this home
Charming old cape house has undergone several upgrades over it's years is currently a village store and apartment store is currently closed and apartment is vacant. Store is ready to reopen and apartment is move in ready for your new adventure. Or turn the property back into a house or duplex rental. Property is on the ATV and Snowmobile trails, near Lake Umbagog for boating, fishing, canoe, kayaking, or just taking a swim. Upton is located just outside of Grafton notch with plenty of hiking opportunities, Sunday river is 30 miles away with skiing and golfing, Errol is 9 miles away with LL Cote's for shopping and further recreational opportunities. All of the kitchen equipment and store fixtures will be coming with the property some of the equipment is deli case, ice cream freezer, 2, two door soda fridges, SS counters, hot top, and plenty of other items. If you are looking not for a store any of the equipment can removed. property has a large Kohler generator that was never hooked up I was told it did run when it was purchased but has sat for a couple of years. property also comes with 2 Rinanni heaters one in the basement and one on the second floor. 20x25 garage on the side of the building needs a garage door on the front would allow for drive through perfect for snowmobiles and ATV storage concrete floor. Garage needs some attention. Owner financing is an option property is owned by the White Moose Realty Broker.
Contact an agent
Home facts
- Year built:1928
- Listing ID #:5024649
- Added:424 day(s) ago
- Updated:February 10, 2026 at 11:30 AM
Rooms and interior
- Bedrooms:3
- Total bathrooms:2
- Full bathrooms:1
- Living area:2,350 sq. ft.
Heating and cooling
- Cooling:Wall AC
- Heating:Forced Air, Gas Heater, Oil
Structure and exterior
- Roof:Metal, Shingle
- Year built:1928
- Building area:2,350 sq. ft.
- Lot area:0.77 Acres
Schools
- High school:Telstar High School
- Middle school:Telstar Middle School
- Elementary school:Crescent Park Elementary
Utilities
- Sewer:Concrete, Private, Septic
Finances and disclosures
- Price:$249,900
- Price per sq. ft.:$59.15
- Tax amount:$2,537 (2024)
New listings near 240 THISTLE Street
 $125,000Active3 beds -- baths384 sq. ft.
$125,000Active3 beds -- baths384 sq. ft.87 Thistle Street, Upton, ME 04261
MLS# 1644543Listed by: CHALMERS REALTY $295,000Active15.5 Acres
$295,000Active15.5 Acres0 Back Street, Upton, ME 04261
MLS# 1644338Listed by: LANDVEST, INC. $99,500Active20 Acres
$99,500Active20 AcresLot 1 & 2 Thistle Street, Upton, ME 04261
MLS# 1643013Listed by: MAHOOSUC REALTY, INC.

