19 Twoey Drive, Windham, ME 04062
Local realty services provided by:Better Homes and Gardens Real Estate The Masiello Group
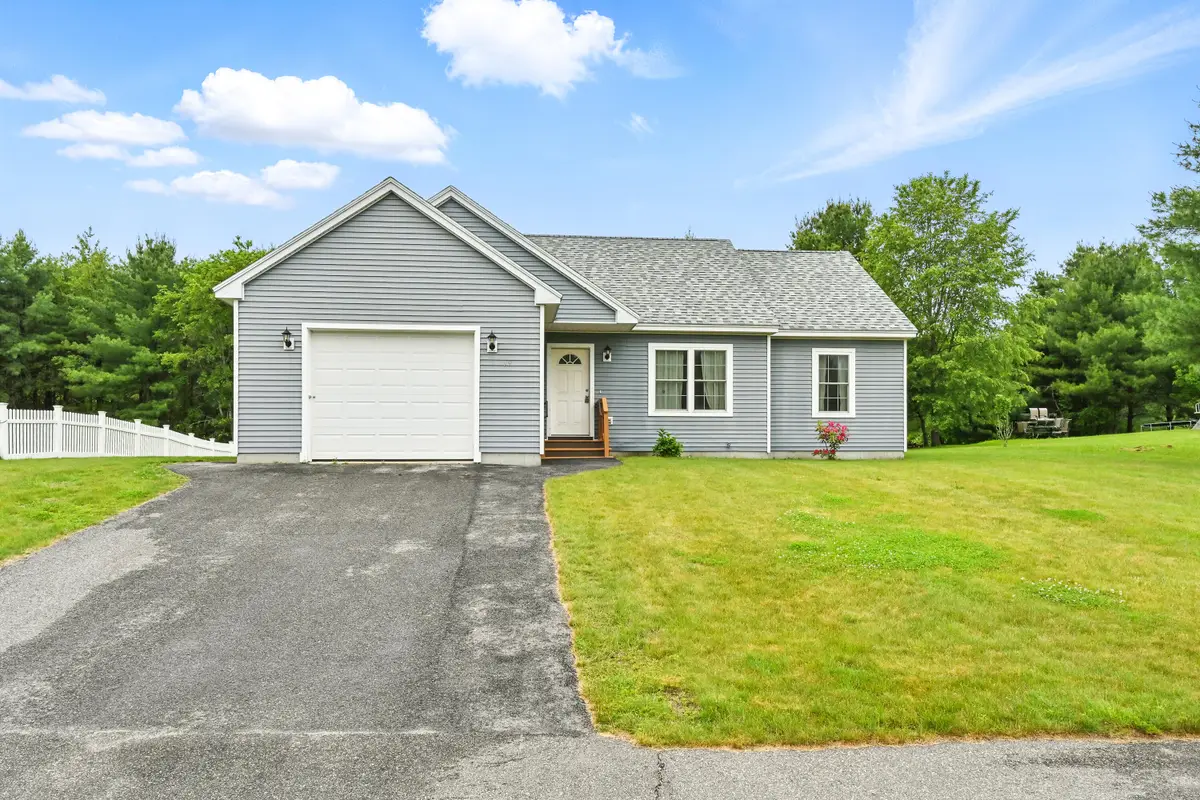
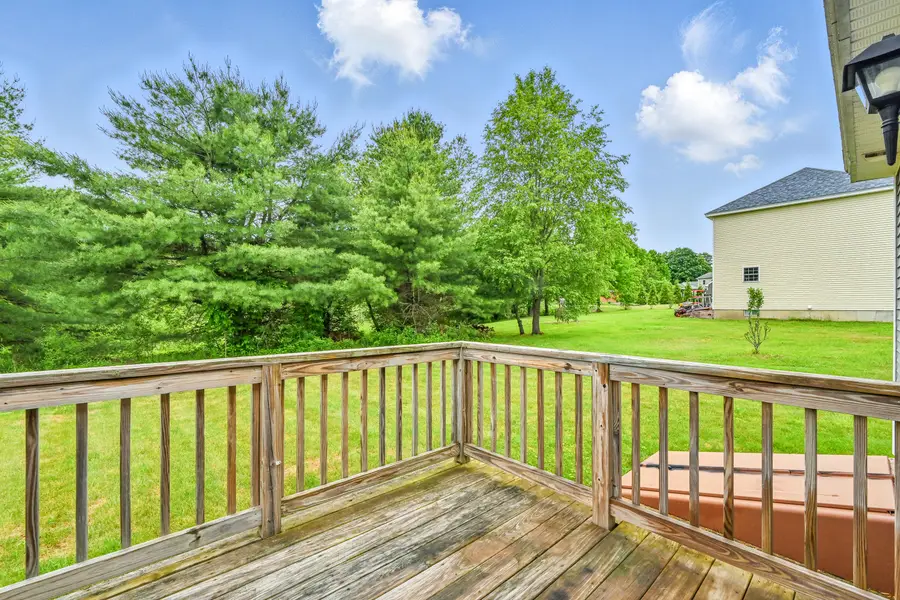
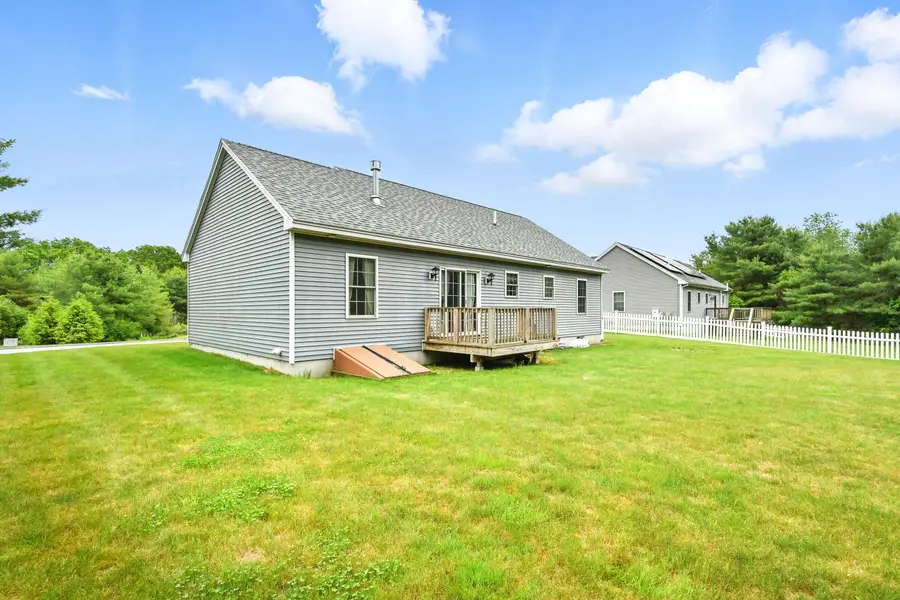
Listed by:harrison wolfington
Office:your home sold guaranteed realty
MLS#:1626969
Source:ME_MREIS
Price summary
- Price:$465,000
- Price per sq. ft.:$395.41
About this home
Wonderfully Maintained Ranch In A Desirable Windham Neighborhood. Open concept kitchen/living/dining area, great backyard, primary bedroom suite with attached full bath. Spacious kitchen with cathedral ceilings, center island, and sharp black Whirlpool appliances. Wood and tile flooring, back deck overlooks a great backyard. Gas fireplace in the living room. Full basement sets up well to be finished to add more living space. Many financing options available including no down payment loans and low down payment loans for qualified buyers.
Contact an agent
Home facts
- Year built:2017
- Listing Id #:1626969
- Updated:July 01, 2025 at 08:10 AM
Rooms and interior
- Bedrooms:3
- Total bathrooms:2
- Full bathrooms:2
- Living area:1,176 sq. ft.
Heating and cooling
- Heating:Baseboard, Hot Water
Structure and exterior
- Year built:2017
- Building area:1,176 sq. ft.
- Lot area:0.55 Acres
Utilities
- Water:Public
- Sewer:Private Sewer
Finances and disclosures
- Price:$465,000
- Price per sq. ft.:$395.41
- Tax amount:$5,151 (2024)
New listings near 19 Twoey Drive
- New
 $450,000Active3 beds 2 baths2,020 sq. ft.
$450,000Active3 beds 2 baths2,020 sq. ft.1 Alweber Road, Windham, ME 04062
MLS# 1634305Listed by: PORTSIDE REAL ESTATE GROUP - Coming Soon
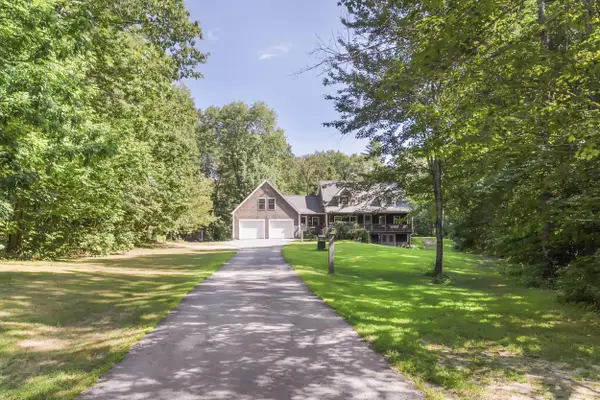 $629,000Coming Soon4 beds 3 baths
$629,000Coming Soon4 beds 3 baths11 Read Road, Windham, ME 04062
MLS# 1634288Listed by: LANDING REAL ESTATE - New
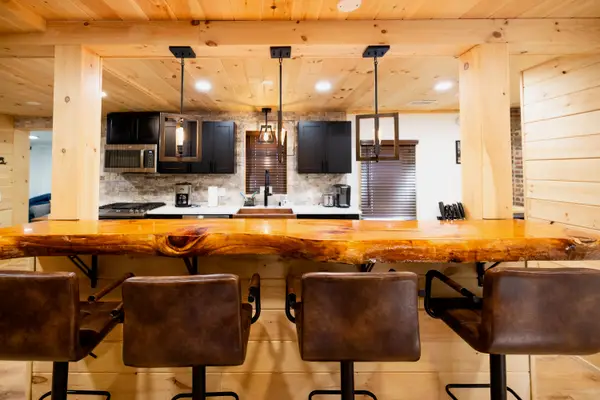 $382,000Active2 beds 1 baths1,535 sq. ft.
$382,000Active2 beds 1 baths1,535 sq. ft.96 Haven Road, Windham, ME 04062
MLS# 1634250Listed by: OBERG INSURANCE & REAL ESTATE AGENCY, INC. - Open Sun, 2 to 3:30pmNew
 $397,500Active2 beds 2 baths964 sq. ft.
$397,500Active2 beds 2 baths964 sq. ft.49 Conifer Drive, Windham, ME 04062
MLS# 1634220Listed by: CENTURY 21 NORTH EAST - Open Sat, 12 to 1:30pmNew
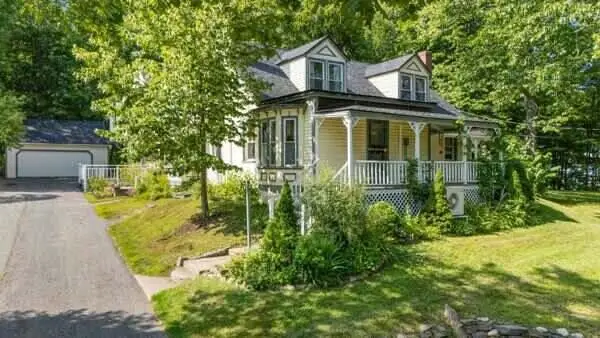 $699,000Active-- beds 5 baths3,808 sq. ft.
$699,000Active-- beds 5 baths3,808 sq. ft.3 Gambo Road, Windham, ME 04062
MLS# 1634167Listed by: COMPASS REAL ESTATE 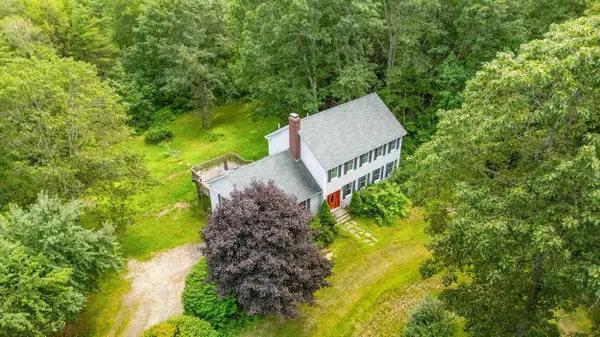 $550,000Pending4 beds 3 baths3,446 sq. ft.
$550,000Pending4 beds 3 baths3,446 sq. ft.56 Poplar Ridge Lane, Windham, ME 04062
MLS# 1633702Listed by: CENTURY 21 NORTH EAST- New
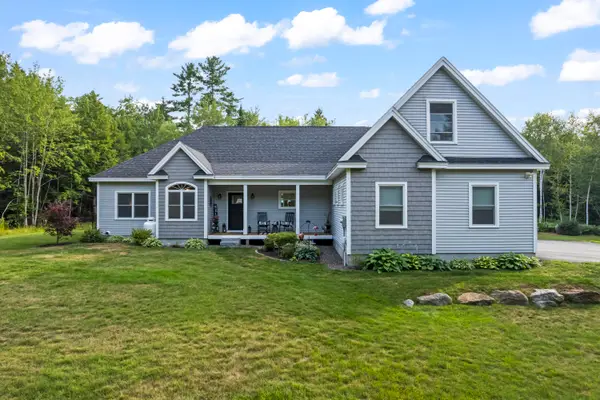 $790,000Active3 beds 2 baths2,028 sq. ft.
$790,000Active3 beds 2 baths2,028 sq. ft.6 Weeks Lane, Windham, ME 04062
MLS# 1633590Listed by: PINE TREE REALTY OF MAINE - New
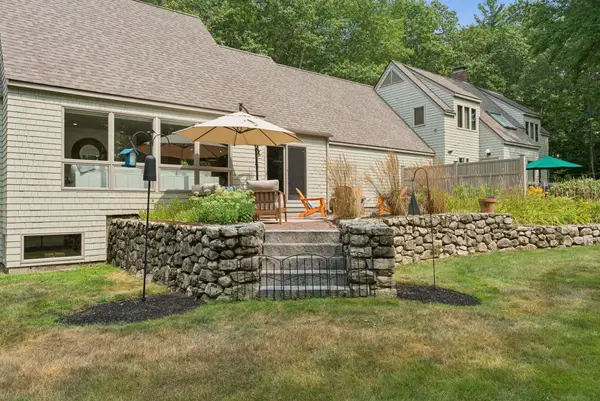 $950,000Active3 beds 3 baths2,556 sq. ft.
$950,000Active3 beds 3 baths2,556 sq. ft.3 Shamrock Lane, Windham, ME 04062
MLS# 1633518Listed by: PORTSIDE REAL ESTATE GROUP - New
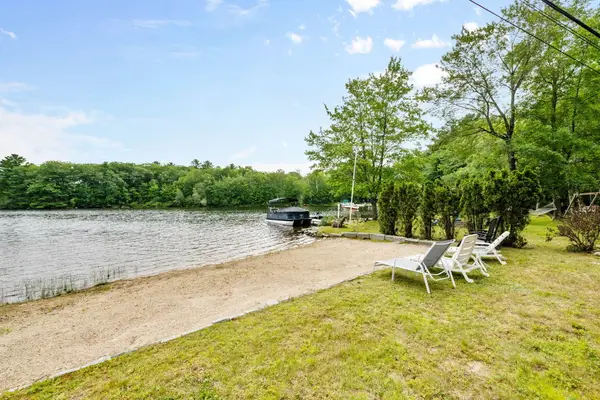 $995,000Active3 beds 1 baths1,310 sq. ft.
$995,000Active3 beds 1 baths1,310 sq. ft.5 Pride Lane, Windham, ME 04062
MLS# 1633272Listed by: COLDWELL BANKER TEAM REAL ESTATE - New
 $575,000Active3 beds 2 baths1,620 sq. ft.
$575,000Active3 beds 2 baths1,620 sq. ft.30 Marshall Valley Road, Windham, ME 04062
MLS# 1633184Listed by: GETTY REAL ESTATE SERVICES, LLC
