11 Chestnut Lane, York, ME 03909
Local realty services provided by:Better Homes and Gardens Real Estate The Masiello Group
11 Chestnut Lane,York, ME 03909
$775,000
- 3 Beds
- 3 Baths
- 2,575 sq. ft.
- Single family
- Pending
Listed by: lani clark
Office: portside real estate group
MLS#:1643373
Source:ME_MREIS
Price summary
- Price:$775,000
- Price per sq. ft.:$300.97
- Monthly HOA dues:$150
About this home
Architecturally charming and unique Cape-style home in highly desirable York River Farms! This 3-bedroom, 2.5-bath residence combines warmth, light, and thoughtful design throughout. The main living room features a gas fireplace, custom built-in shelves, and large windows that fill the space with natural light. Just beyond is a lovely reading room or potential home office, ideal for working from home or relaxing with a book.
The kitchen is a true highlight with two gas ovens, gas cooktop, large center island, and generous storage. Hardwood floors flow through the main living areas, connecting the kitchen to both a cozy sitting area and an inviting dining space. Off the kitchen, enjoy a comfortable living nook that opens to a private back deck—perfect for morning coffee, grilling, or outdoor entertaining.
A formal dining room adds elegance and flexibility for gatherings. The first floor also offers a half bath, plentiful closets, and direct access from the two-car garage. Upstairs you'll find three spacious bedrooms and two full baths, including a serene primary suite with two walk-in closets, large bath, and its own mini-split for personalized heating and cooling.
This home offers a second mini-split downstairs, propane heat, public water and sewer, and a layout designed for comfort and function. Residents of York River Farms enjoy access to the York River for kayaking and paddleboarding, all just minutes from York Village, beaches, and Route 1.
A rare opportunity to own a home that beautifully blends classic New England character, modern convenience, and coastal Maine living!
Contact an agent
Home facts
- Year built:1994
- Listing ID #:1643373
- Updated:November 15, 2025 at 09:06 AM
Rooms and interior
- Bedrooms:3
- Total bathrooms:3
- Full bathrooms:2
- Half bathrooms:1
- Living area:2,575 sq. ft.
Heating and cooling
- Heating:Baseboard
Structure and exterior
- Year built:1994
- Building area:2,575 sq. ft.
- Lot area:0.33 Acres
Utilities
- Water:Public
- Sewer:Public Sewer
Finances and disclosures
- Price:$775,000
- Price per sq. ft.:$300.97
- Tax amount:$6,295 (2024)
New listings near 11 Chestnut Lane
- Open Sat, 12 to 1:30pmNew
 $775,000Active3 beds 2 baths2,200 sq. ft.
$775,000Active3 beds 2 baths2,200 sq. ft.5 Corn Swamp Road, York, ME 03909
MLS# 1643562Listed by: KELLER WILLIAMS COASTAL AND LAKES & MOUNTAINS REALTY - New
 $698,500Active3 beds 1 baths1,132 sq. ft.
$698,500Active3 beds 1 baths1,132 sq. ft.384 Ridge Road, York, ME 03909
MLS# 1643163Listed by: KELLER WILLIAMS COASTAL AND LAKES & MOUNTAINS REALTY - New
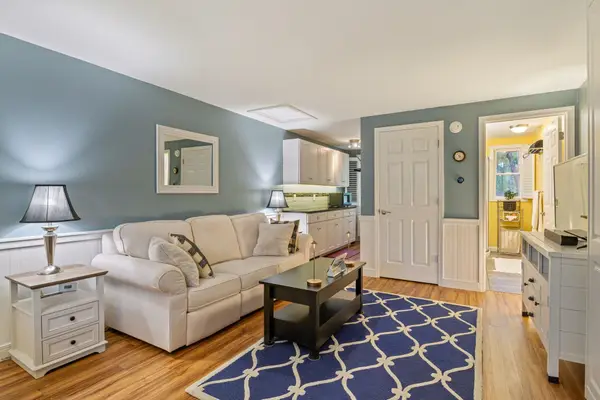 $275,000Active1 beds 1 baths338 sq. ft.
$275,000Active1 beds 1 baths338 sq. ft.62 Pine Hill Road South, York, ME 03902-7406
MLS# 5069014Listed by: EAST KEY REALTY 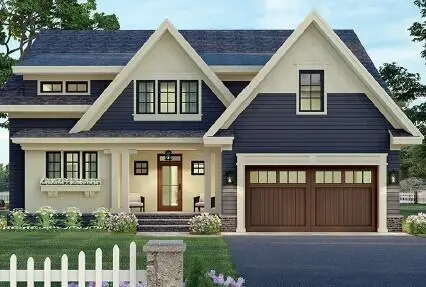 $1,675,000Pending3 beds 4 baths2,900 sq. ft.
$1,675,000Pending3 beds 4 baths2,900 sq. ft.1 Ruby Road, York, ME 03909
MLS# 1626650Listed by: CENTURY 21 ATLANTIC REALTY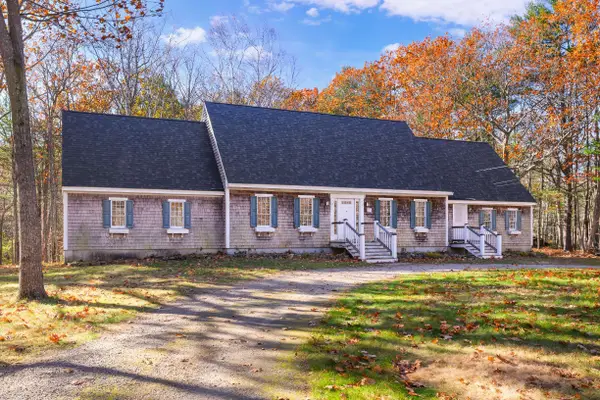 $799,999Pending1 beds 1 baths1,884 sq. ft.
$799,999Pending1 beds 1 baths1,884 sq. ft.131 Seabury Road, York, ME 03909
MLS# 1642872Listed by: ANNE ERWIN SOTHEBY'S INTERNATIONAL REALTY- Open Sat, 12 to 1:30pmNew
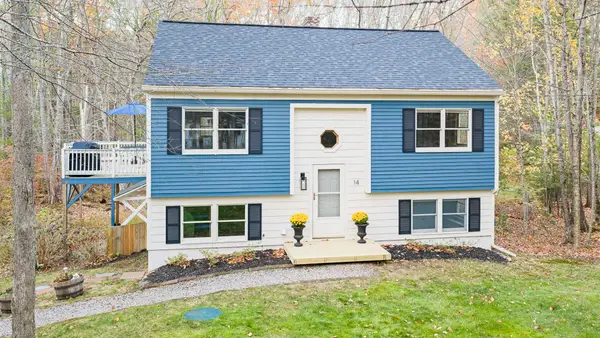 $779,000Active3 beds 2 baths1,657 sq. ft.
$779,000Active3 beds 2 baths1,657 sq. ft.14 Maple Street, Ogunquit, ME 03907
MLS# 1642852Listed by: RE/MAX REALTY ONE - New
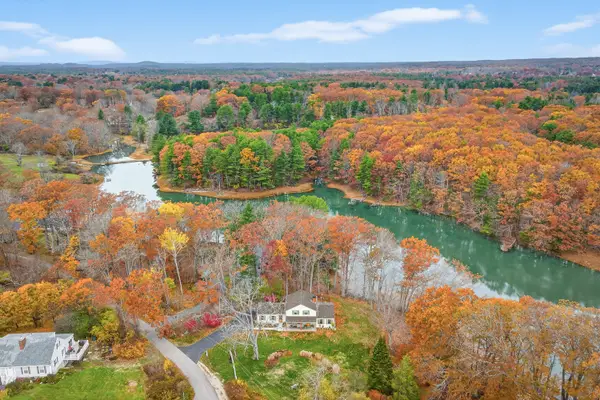 $1,795,000Active3 beds 2 baths2,126 sq. ft.
$1,795,000Active3 beds 2 baths2,126 sq. ft.3 Long Cove Road, York, ME 03909
MLS# 1642828Listed by: LEGACY PROPERTIES SOTHEBY'S INTERNATIONAL REALTY  $1,400,000Pending3 beds 3 baths2,822 sq. ft.
$1,400,000Pending3 beds 3 baths2,822 sq. ft.20 Zoe's Way, York, ME 03909
MLS# 1642813Listed by: CENTURY 21 ATLANTIC REALTY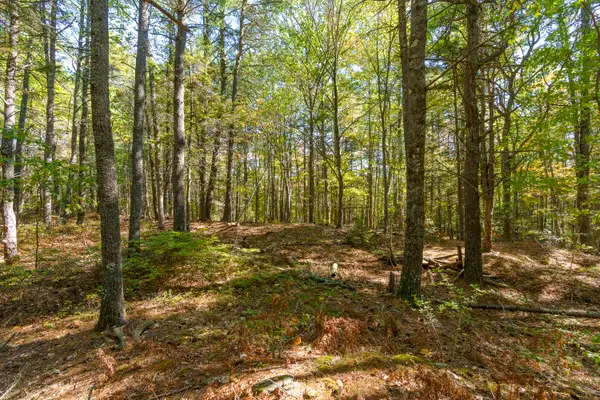 $350,000Pending3.5 Acres
$350,000Pending3.5 Acres37 Vineyard Lane, York, ME 03902
MLS# 1642618Listed by: LEGACY PROPERTIES SOTHEBY'S INTERNATIONAL REALTY
