3940 Egypt Valley Avenue Ne, Ada, MI 49301
Local realty services provided by:Better Homes and Gardens Real Estate Connections
3940 Egypt Valley Avenue Ne,Ada, MI 49301
$799,900
- 5 Beds
- 4 Baths
- 3,149 sq. ft.
- Single family
- Pending
Listed by: darrell deward
Office: icon realty group llc.
MLS#:25029130
Source:MI_GRAR
Price summary
- Price:$799,900
- Price per sq. ft.:$361.29
About this home
Nestled on 2.5 acres in the coveted Forest Hills Eastern School District, this custom-built 2019 5-bedroom 4-bath home with 4-stall garage offers the perfect blend of luxury and peace of mind. Imagine cozy evenings by the double-sided fireplace, sun-drenched mornings in the family room, or entertaining on the maintenance-free composite deck with stunning panoramic views. The gourmet kitchen, primary suite with tiled shower and walk-in closet, laundry, and an office complete the main floor. The upper level features an open gaming/ study space, 3 more bedrooms, and a full bath. A lower level designed for recreation ensures every need is met, and also has an additional bedroom and bathroom. With a Generac whole-house backup generator, you'll have uninterrupted comfort, rain or shine. Plus, endless adventures await with proximity to Cannonsburg and various trailheads. All the amenities you'd expect, from underground sprinkling to multiple walk-in closets, mean this meticulously maintained home is ready for your immediate enjoyment. Move into this beauty right away when you close on it!
Contact an agent
Home facts
- Year built:2019
- Listing ID #:25029130
- Added:250 day(s) ago
- Updated:February 21, 2026 at 08:31 AM
Rooms and interior
- Bedrooms:5
- Total bathrooms:4
- Full bathrooms:3
- Half bathrooms:1
- Living area:3,149 sq. ft.
Heating and cooling
- Heating:Forced Air
Structure and exterior
- Year built:2019
- Building area:3,149 sq. ft.
- Lot area:2.5 Acres
Utilities
- Water:Well
Finances and disclosures
- Price:$799,900
- Price per sq. ft.:$361.29
- Tax amount:$11,621 (2025)
New listings near 3940 Egypt Valley Avenue Ne
- New
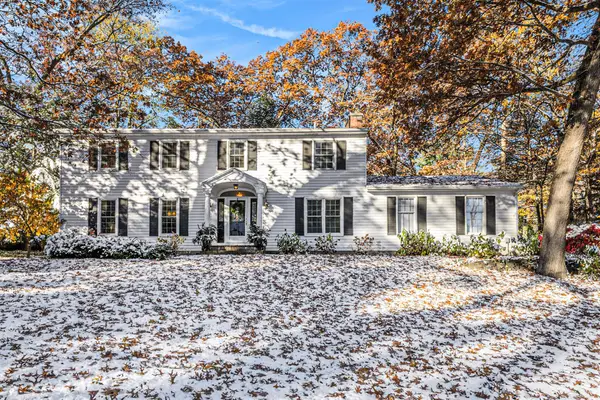 $599,900Active4 beds 3 baths2,895 sq. ft.
$599,900Active4 beds 3 baths2,895 sq. ft.3131 Howlett Drive Se, Ada, MI 49301
MLS# 26005994Listed by: BERKSHIRE HATHAWAY HOMESERVICES MICHIGAN REAL ESTATE (MAIN)  $975,000Pending5 beds 5 baths4,520 sq. ft.
$975,000Pending5 beds 5 baths4,520 sq. ft.7913 Jonathan Woods Drive Se, Ada, MI 49301
MLS# 26005565Listed by: FIVE STAR REAL ESTATE (ADA)- New
 $859,900Active5 beds 4 baths4,062 sq. ft.
$859,900Active5 beds 4 baths4,062 sq. ft.4501 Hickory Grove Court Ne, Ada, MI 49301
MLS# 26005475Listed by: EXP REALTY (CALEDONIA)  $880,000Pending5 beds 4 baths3,889 sq. ft.
$880,000Pending5 beds 4 baths3,889 sq. ft.8380 Conservation Street Ne, Ada, MI 49301
MLS# 26004736Listed by: GREENRIDGE REALTY (CASCADE)- New
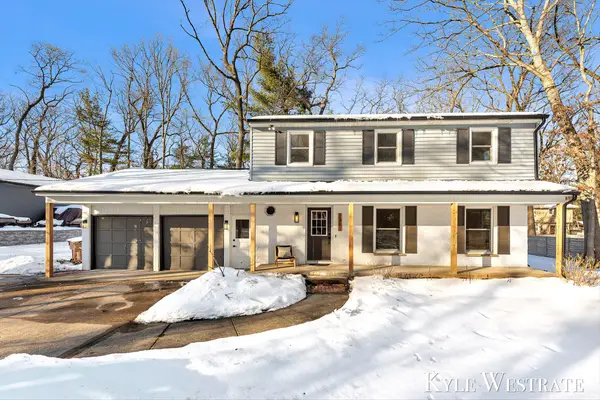 $599,900Active4 beds 3 baths2,696 sq. ft.
$599,900Active4 beds 3 baths2,696 sq. ft.7361 Sheffield Drive Se, Ada, MI 49301
MLS# 26005320Listed by: UNITED REALTY SERVICES LLC 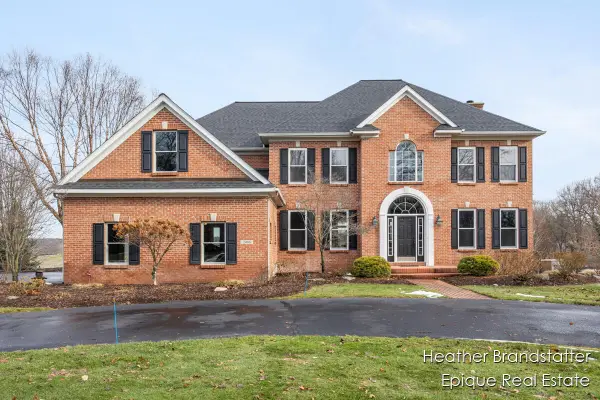 $1,179,000Pending5 beds 5 baths4,533 sq. ft.
$1,179,000Pending5 beds 5 baths4,533 sq. ft.2488 Fairway Winds Court Ne, Ada, MI 49301
MLS# 26004922Listed by: EPIQUE REAL ESTATE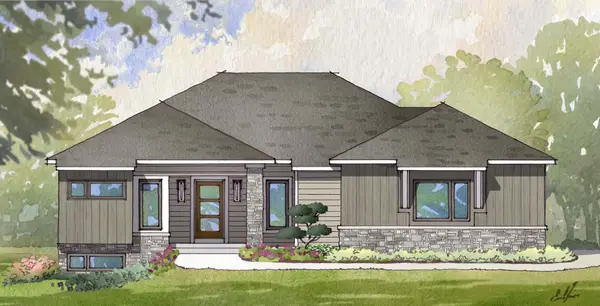 $910,000Active4 beds 3 baths3,027 sq. ft.
$910,000Active4 beds 3 baths3,027 sq. ft.4589 Ada Grove Court Se #4E, Ada, MI 49301
MLS# 26004654Listed by: KELLER WILLIAMS GR EAST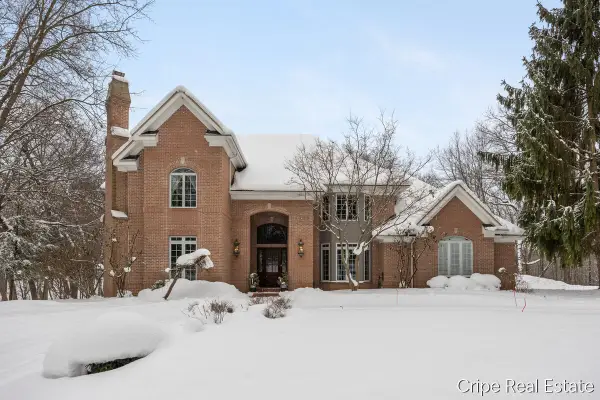 $1,525,000Pending5 beds 5 baths5,732 sq. ft.
$1,525,000Pending5 beds 5 baths5,732 sq. ft.1620 Foothills Trail Ne, Ada, MI 49301
MLS# 26004347Listed by: COLDWELL BANKER SCHMIDT REALTORS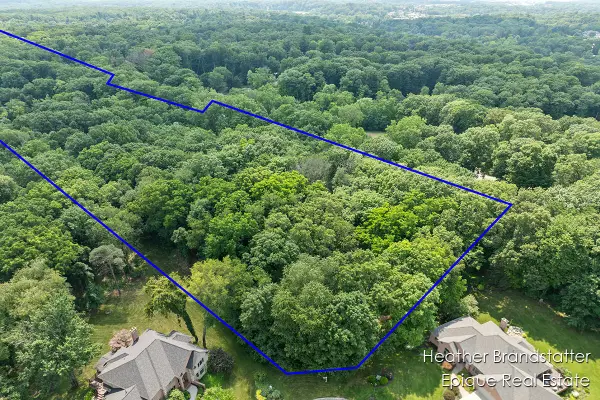 $399,000Active3.27 Acres
$399,000Active3.27 Acres7670 Wood Violet Court Se, Ada, MI 49301
MLS# 26004048Listed by: EPIQUE REAL ESTATE $885,000Pending4 beds 4 baths4,180 sq. ft.
$885,000Pending4 beds 4 baths4,180 sq. ft.4406 Hickory Grove Court Ne, Ada, MI 49301
MLS# 26003951Listed by: KELLER WILLIAMS GR EAST

