4575 Ada Grove Court Se, Ada, MI 49301
Local realty services provided by:Better Homes and Gardens Real Estate Connections
4575 Ada Grove Court Se,Ada, MI 49301
$900,000
- 4 Beds
- 3 Baths
- 3,027 sq. ft.
- Single family
- Active
Listed by: michael c valentino
Office: keller williams gr east
MLS#:25050239
Source:MI_GRAR
Price summary
- Price:$900,000
- Price per sq. ft.:$518.73
About this home
Valentino Designs proudly presents new executive homesites in the Forest Hills Central school district! Discover the perfect blend of country serenity and urban convenience tucked away on the newly developed Ada Grove Court. This featured 1.14-acre parcel is the perfect setting for our thoughtfully designed Emerson Ranch. This PROPOSED new home has 3,027 sq ft thoughtfully curated for modern living with timeless elegance and high-end finishes. Main floor ranch living includes two bedrooms, two baths, and an office accentuated with 9' ceilings. Waterproof hardwood floors flow through the linear open floor plan to the great room with a tray ceiling over 10'. Nicely appointed kitchen with custom carpentry, tile, and distinctive fixtures throughout. The lower-level features 2 additional bedrooms, living room, and flex room. Build options could include a 3rd stall garage, wet bar, or game room. This new private drive features just three exclusive home sites offering privacy, space, and flexibility with no HOA restrictions. Ideal location just 5 minutes to downtown Cascade, 10 minutes to charming downtown Ada, and a 20-minute commute to vibrant downtown Grand Rapids. Surrounded by mature trees and a peaceful countryside setting, this parcel is ideal for a custom home that fits your lifestyle. Design personalization of one of our pre designed homes is available or we could work with you on a full custom home tailored to your lifestyle. Let's get started designing and building your dream home! Pictures include similar spaces in other Valentino Designs homes.
Contact an agent
Home facts
- Year built:2026
- Listing ID #:25050239
- Added:147 day(s) ago
- Updated:February 25, 2026 at 04:10 PM
Rooms and interior
- Bedrooms:4
- Total bathrooms:3
- Full bathrooms:3
- Living area:3,027 sq. ft.
Heating and cooling
- Heating:Forced Air
Structure and exterior
- Year built:2026
- Building area:3,027 sq. ft.
- Lot area:1.14 Acres
Utilities
- Water:Well
Finances and disclosures
- Price:$900,000
- Price per sq. ft.:$518.73
New listings near 4575 Ada Grove Court Se
- New
 $579,900Active3 beds 3 baths1,648 sq. ft.
$579,900Active3 beds 3 baths1,648 sq. ft.7033 Ada Depot Drive Se, Ada, MI 49301
MLS# 26006783Listed by: RE/MAX OF GRAND RAPIDS (STNDL) - Open Fri, 11am to 2pmNew
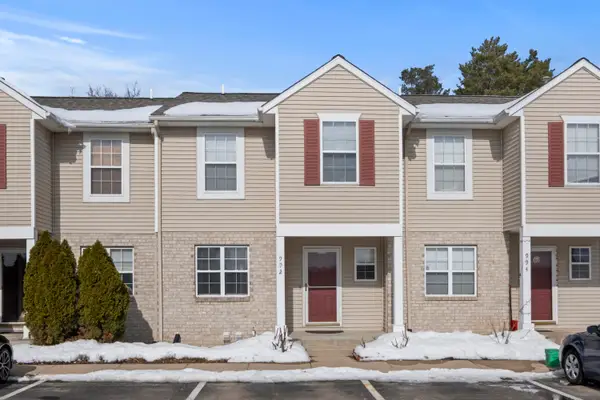 $300,000Active3 beds 3 baths1,844 sq. ft.
$300,000Active3 beds 3 baths1,844 sq. ft.992 Ada Place Drive Se, Grand Rapids, MI 49546
MLS# 26006629Listed by: FIVE STAR REAL ESTATE (E. DIVISION) - New
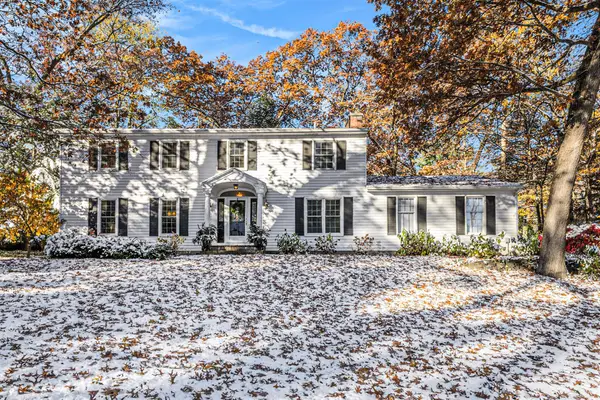 $599,900Active4 beds 3 baths2,895 sq. ft.
$599,900Active4 beds 3 baths2,895 sq. ft.3131 Howlett Drive Se, Ada, MI 49301
MLS# 26005994Listed by: BERKSHIRE HATHAWAY HOMESERVICES MICHIGAN REAL ESTATE (MAIN)  $975,000Pending5 beds 5 baths4,520 sq. ft.
$975,000Pending5 beds 5 baths4,520 sq. ft.7913 Jonathan Woods Drive Se, Ada, MI 49301
MLS# 26005565Listed by: FIVE STAR REAL ESTATE (ADA)- New
 $859,900Active5 beds 4 baths4,062 sq. ft.
$859,900Active5 beds 4 baths4,062 sq. ft.4501 Hickory Grove Court Ne, Ada, MI 49301
MLS# 26005475Listed by: EXP REALTY (CALEDONIA)  $880,000Pending5 beds 4 baths3,889 sq. ft.
$880,000Pending5 beds 4 baths3,889 sq. ft.8380 Conservation Street Ne, Ada, MI 49301
MLS# 26004736Listed by: GREENRIDGE REALTY (CASCADE)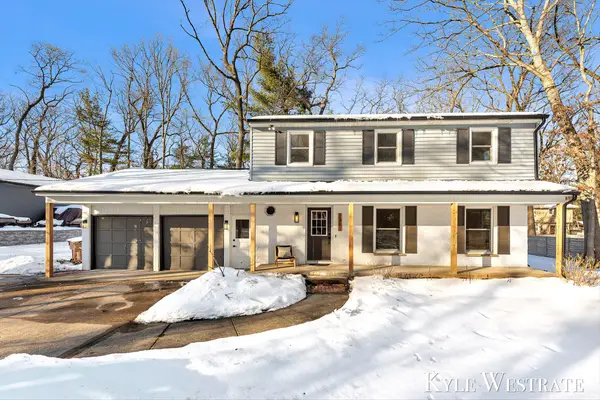 $599,900Active4 beds 3 baths2,696 sq. ft.
$599,900Active4 beds 3 baths2,696 sq. ft.7361 Sheffield Drive Se, Ada, MI 49301
MLS# 26005320Listed by: UNITED REALTY SERVICES LLC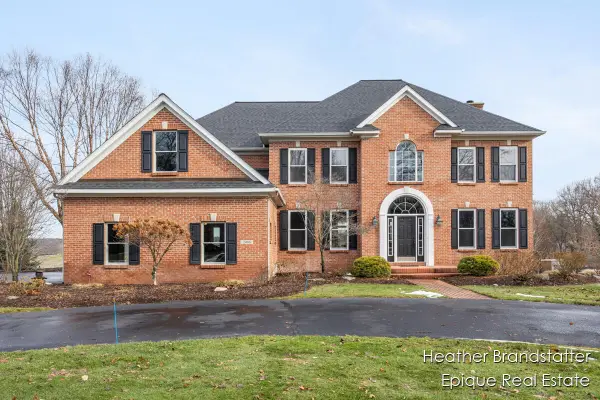 $1,179,000Pending5 beds 5 baths4,533 sq. ft.
$1,179,000Pending5 beds 5 baths4,533 sq. ft.2488 Fairway Winds Court Ne, Ada, MI 49301
MLS# 26004922Listed by: EPIQUE REAL ESTATE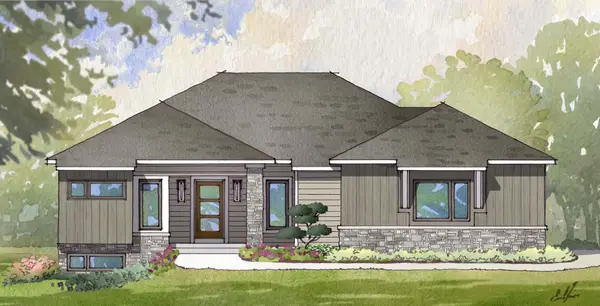 $910,000Active4 beds 3 baths3,027 sq. ft.
$910,000Active4 beds 3 baths3,027 sq. ft.4589 Ada Grove Court Se #4E, Ada, MI 49301
MLS# 26004654Listed by: KELLER WILLIAMS GR EAST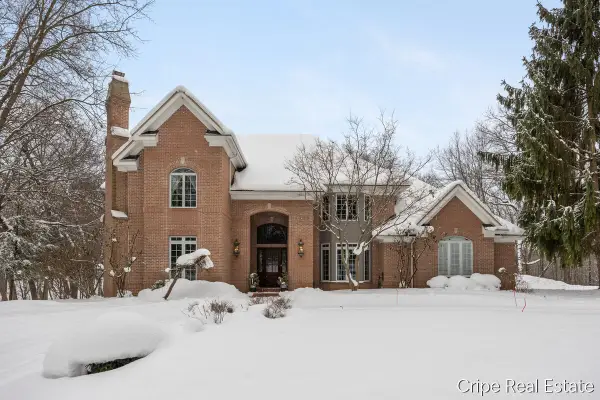 $1,525,000Pending5 beds 5 baths5,732 sq. ft.
$1,525,000Pending5 beds 5 baths5,732 sq. ft.1620 Foothills Trail Ne, Ada, MI 49301
MLS# 26004347Listed by: COLDWELL BANKER SCHMIDT REALTORS

