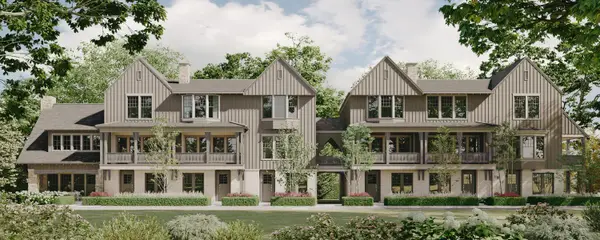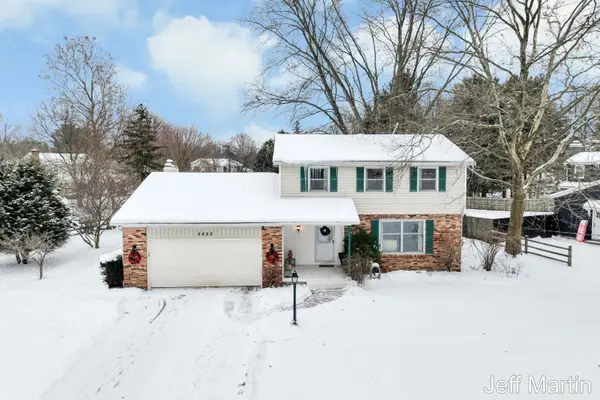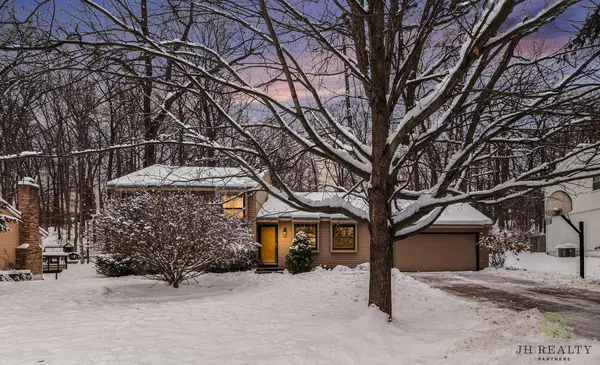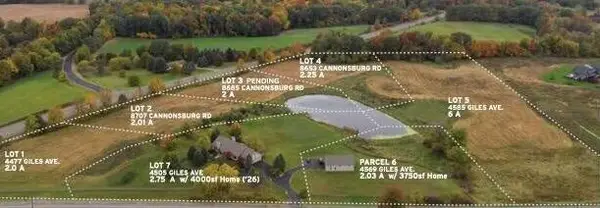5959 Pheasant View Drive Ne, Ada, MI 49301
Local realty services provided by:Better Homes and Gardens Real Estate Connections
5959 Pheasant View Drive Ne,Ada, MI 49301
$759,900
- 5 Beds
- 4 Baths
- 3,550 sq. ft.
- Single family
- Pending
Listed by: colin gage
Office: five star real estate (ada)
MLS#:25057095
Source:MI_GRAR
Price summary
- Price:$759,900
- Price per sq. ft.:$316.63
- Monthly HOA dues:$91.67
About this home
Welcome to 5959 Pheasant View Dr NE, a serene retreat tucked away on a quiet cul-de-sac in Ada.
This beautiful 5-bedroom, 3.5-bath home offers the perfect blend of comfort, craftsmanship, and convenience. Designed with an open-concept layout, the main level features a stunning two-sided fireplace, expansive windows that fill the space with natural light, and seamless flow between the living, dining, and kitchen areas; ideal for both entertaining and everyday living.
Upstairs you'll find three spacious bedrooms, while the finished lower level includes a large family room with a wet bar and a walkout to your nearly 1-acre partially wooded lot; perfect for enjoying peaceful mornings or evening gatherings surrounded by nature.
Thoughtful updates and premium features throughout include a Generac whole-home generator, solid 2x6 construction, professional exterior lighting added in 2024, and a fully finished garage with a pristine polyaspartic floor and a Mitsubishi mini split system for year-round climate control.
Enjoy the best of outdoor living with direct access to over 2 miles of groomed walking trails from both the front and back of the property, and take advantage of two beautiful community ponds stocked with smallmouth bass and bluegill which transform into community hockey rinks in the winter months. Experience peaceful living, modern amenities, and a vibrant community, all within the highly desirable Ada area.
Contact an agent
Home facts
- Year built:2001
- Listing ID #:25057095
- Added:41 day(s) ago
- Updated:December 17, 2025 at 10:04 AM
Rooms and interior
- Bedrooms:5
- Total bathrooms:4
- Full bathrooms:3
- Half bathrooms:1
- Living area:3,550 sq. ft.
Heating and cooling
- Heating:Forced Air
Structure and exterior
- Year built:2001
- Building area:3,550 sq. ft.
- Lot area:0.96 Acres
Schools
- High school:Rockford High School
- Middle school:East Rockford Middle School
- Elementary school:Crestwood Elementary School
Utilities
- Water:Well
Finances and disclosures
- Price:$759,900
- Price per sq. ft.:$316.63
- Tax amount:$10,449 (2024)
New listings near 5959 Pheasant View Drive Ne
- New
 $725,000Active3 beds 3 baths1,972 sq. ft.
$725,000Active3 beds 3 baths1,972 sq. ft.729 Oxbow Lane Se #17, Ada, MI 49301
MLS# 25062141Listed by: MOSAIC PROPERTIES, INC. - New
 $265,900Active0.69 Acres
$265,900Active0.69 Acres1224 Bridle Court Se, Ada, MI 49301
MLS# 25061944Listed by: SCHERMER REALTY LLC - Open Sun, 1 to 3pmNew
 $459,900Active4 beds 3 baths2,504 sq. ft.
$459,900Active4 beds 3 baths2,504 sq. ft.5622 Far Hill Drive Se, Grand Rapids, MI 49546
MLS# 25061894Listed by: COLDWELL BANKER SCHMIDT REALTORS - New
 $399,000Active4 beds 2 baths1,940 sq. ft.
$399,000Active4 beds 2 baths1,940 sq. ft.446 Adaway Avenue Se, Ada, MI 49301
MLS# 25061698Listed by: JH REALTY PARTNERS - New
 $375,000Active3 beds 4 baths2,190 sq. ft.
$375,000Active3 beds 4 baths2,190 sq. ft.661 Abbey Mill Drive Se #41, Ada, MI 49301
MLS# 25061497Listed by: FIVE STAR REAL ESTATE (MAIN) - New
 $204,900Active0.57 Acres
$204,900Active0.57 Acres5925 Analise Lane Ne, Ada, MI 49301
MLS# 25061163Listed by: BERKSHIRE HATHAWAY HOMESERVICES MICHIGAN REAL ESTATE (MAIN)  $535,000Active2 beds 2 baths1,748 sq. ft.
$535,000Active2 beds 2 baths1,748 sq. ft.856 Bridge Crest Drive Se, Ada, MI 49301
MLS# 25060829Listed by: RE/MAX OF GRAND RAPIDS (FH) $825,000Active0.23 Acres
$825,000Active0.23 Acres7340 Thornapple River Drive Se, Ada, MI 49301
MLS# 25060754Listed by: KELLER WILLIAMS GR EAST $650,000Active4 beds 4 baths2,563 sq. ft.
$650,000Active4 beds 4 baths2,563 sq. ft.6316 Duxbury Drive Se, Ada, MI 49301
MLS# 25060471Listed by: KELLER WILLIAMS GR EAST $249,000Active2 Acres
$249,000Active2 Acres4477 Giles Avenue Ne, Ada, MI 49301
MLS# 25060427Listed by: SUBURBAN REALTY GROUP LLC
