6050 Grand River Drive Ne, Ada, MI 49301
Local realty services provided by:Better Homes and Gardens Real Estate Connections
6050 Grand River Drive Ne,Ada, MI 49301
$1,985,000
- 5 Beds
- 5 Baths
- 4,413 sq. ft.
- Single family
- Pending
Listed by: julie rockwell
Office: berkshire hathaway homeservices michigan real estate (cascade)
MLS#:25021240
Source:MI_GRAR
Price summary
- Price:$1,985,000
- Price per sq. ft.:$592.89
About this home
Enchanting wooded acreage setting just a short jaunt down the paved pedestrian path to the vibrant new Village of Ada! How rare to find such a fabulous homesite in the Forest Hills area, let alone one right near paved trails and so close to hot new restaurants, parks and other great conveniences. This PROPOSED build by ENGELSMA HOMES is a perfect blend of natural beauty and modern luxury. Bespoke finishes and detailed craftsmanship expertly weave throughout this highly desirable floor plan. Open kitchen-living-dining, office, mudroom, powder room and walk-in pantry all effortlessly come together on the main floor. Upstairs includes the primary bedroom suite, guest suite, bedrooms 3 & 4, a third full bath & laundry. Downstairs provides a family room with wet bar area, 5th bedroom, full bath, exercise room & ample storage. No HOA restrictions so outbuildings & fences are allowed. Builder holds a real estate license in the State of Michigan. This PROPOSED BUILD can be customized to your tastes or be taken in a completely different direction as a fully custom build. Engelsma Homes offers a desirably unique build proposition with in-house architecture, transparent & realistic pricing, a kind & approachable interior design team & accurate build completion forecasting. The Engelsma team is known for their excellent process, communication & craftsmanship. They strive to keep you within a realistic budget & truly care that you are thrilled both with the process & the end result. That's why Engelsma has so many repeat clients & glowing referrals. So now is your chance.
Contact an agent
Home facts
- Year built:2025
- Listing ID #:25021240
- Added:279 day(s) ago
- Updated:February 21, 2026 at 08:31 AM
Rooms and interior
- Bedrooms:5
- Total bathrooms:5
- Full bathrooms:4
- Half bathrooms:1
- Living area:4,413 sq. ft.
Heating and cooling
- Heating:Forced Air
Structure and exterior
- Year built:2025
- Building area:4,413 sq. ft.
- Lot area:2.32 Acres
Utilities
- Water:Public
Finances and disclosures
- Price:$1,985,000
- Price per sq. ft.:$592.89
- Tax amount:$4,484 (2025)
New listings near 6050 Grand River Drive Ne
- New
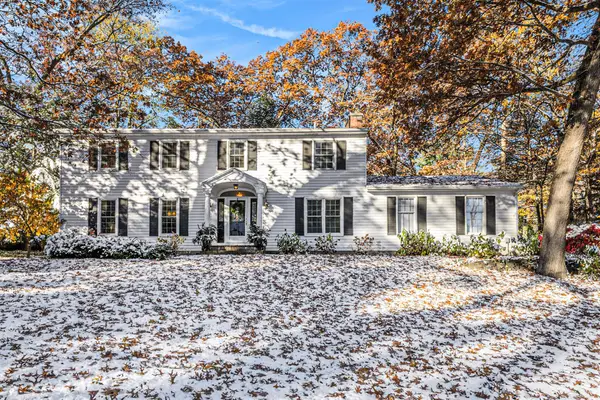 $599,900Active4 beds 3 baths2,895 sq. ft.
$599,900Active4 beds 3 baths2,895 sq. ft.3131 Howlett Drive Se, Ada, MI 49301
MLS# 26005994Listed by: BERKSHIRE HATHAWAY HOMESERVICES MICHIGAN REAL ESTATE (MAIN)  $975,000Pending5 beds 5 baths4,520 sq. ft.
$975,000Pending5 beds 5 baths4,520 sq. ft.7913 Jonathan Woods Drive Se, Ada, MI 49301
MLS# 26005565Listed by: FIVE STAR REAL ESTATE (ADA)- New
 $859,900Active5 beds 4 baths4,062 sq. ft.
$859,900Active5 beds 4 baths4,062 sq. ft.4501 Hickory Grove Court Ne, Ada, MI 49301
MLS# 26005475Listed by: EXP REALTY (CALEDONIA)  $880,000Pending5 beds 4 baths3,889 sq. ft.
$880,000Pending5 beds 4 baths3,889 sq. ft.8380 Conservation Street Ne, Ada, MI 49301
MLS# 26004736Listed by: GREENRIDGE REALTY (CASCADE)- New
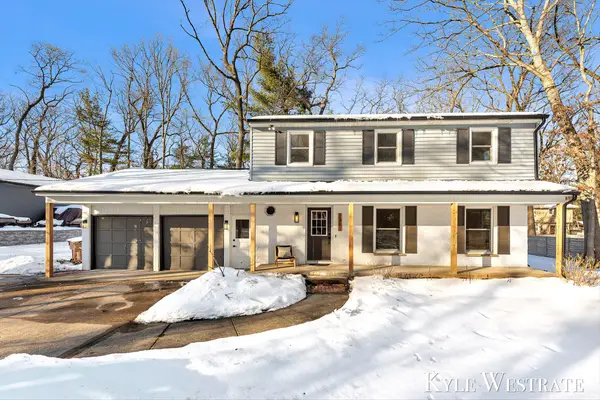 $599,900Active4 beds 3 baths2,696 sq. ft.
$599,900Active4 beds 3 baths2,696 sq. ft.7361 Sheffield Drive Se, Ada, MI 49301
MLS# 26005320Listed by: UNITED REALTY SERVICES LLC 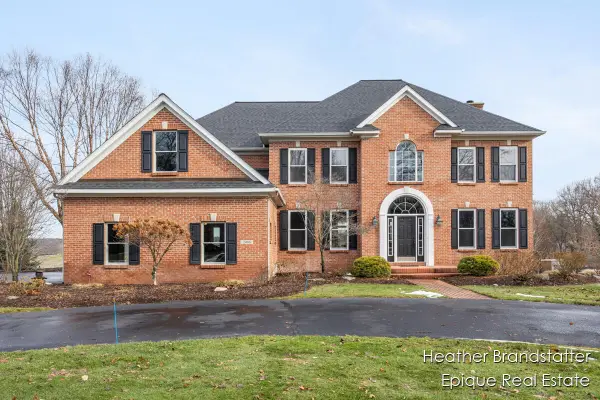 $1,179,000Pending5 beds 5 baths4,533 sq. ft.
$1,179,000Pending5 beds 5 baths4,533 sq. ft.2488 Fairway Winds Court Ne, Ada, MI 49301
MLS# 26004922Listed by: EPIQUE REAL ESTATE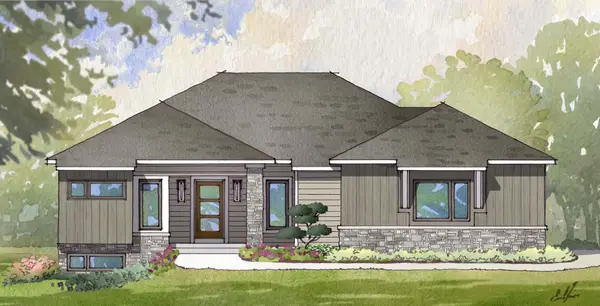 $910,000Active4 beds 3 baths3,027 sq. ft.
$910,000Active4 beds 3 baths3,027 sq. ft.4589 Ada Grove Court Se #4E, Ada, MI 49301
MLS# 26004654Listed by: KELLER WILLIAMS GR EAST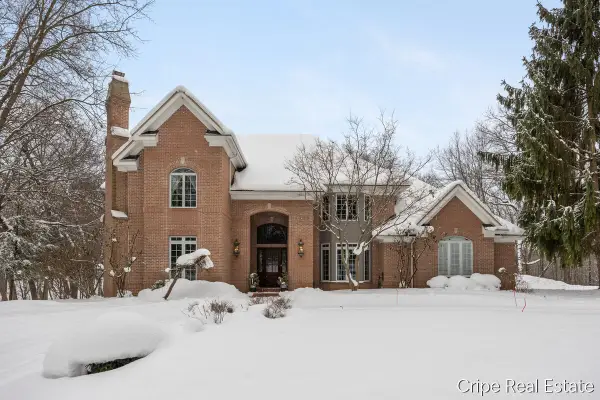 $1,525,000Pending5 beds 5 baths5,732 sq. ft.
$1,525,000Pending5 beds 5 baths5,732 sq. ft.1620 Foothills Trail Ne, Ada, MI 49301
MLS# 26004347Listed by: COLDWELL BANKER SCHMIDT REALTORS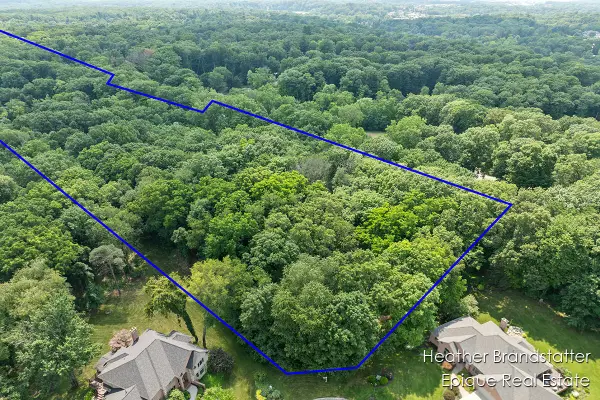 $399,000Active3.27 Acres
$399,000Active3.27 Acres7670 Wood Violet Court Se, Ada, MI 49301
MLS# 26004048Listed by: EPIQUE REAL ESTATE $885,000Pending4 beds 4 baths4,180 sq. ft.
$885,000Pending4 beds 4 baths4,180 sq. ft.4406 Hickory Grove Court Ne, Ada, MI 49301
MLS# 26003951Listed by: KELLER WILLIAMS GR EAST

