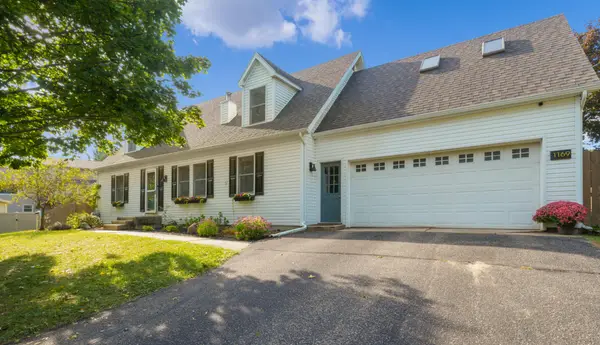7361 Sheffield Drive Se, Ada, MI 49301
Local realty services provided by:Better Homes and Gardens Real Estate Connections
7361 Sheffield Drive Se,Ada, MI 49301
$429,900
- 4 Beds
- 3 Baths
- 2,936 sq. ft.
- Single family
- Pending
Listed by:ryan m prichard
Office:keller williams realty rivertown
MLS#:25030745
Source:MI_GRAR
Price summary
- Price:$429,900
- Price per sq. ft.:$217.56
About this home
Charming Cascade Two-Story in Forest Hills Schools
Nestled in the highly sought-after Cascade Terrace neighborhood within the award-winning Forest Hills School District, 7361 Sheffield Dr SE offers timeless comfort and everyday functionality on a quiet, tree-lined street.
This classic 4-bedroom, 2.5-bath two-story home spans nearly 2,000 finished square feet above grade, complemented by a partially finished basement and a 2-stall attached garage. Built in 1963 and lovingly maintained for decades, the home features a traditional layout with large living spaces, abundant natural light, and a welcoming front elevation. Step inside to find updated flooring, a spacious living room with a fireplace, and a generous kitchen layout ready for your personal touch. A large picture window in the front and slider to the rear yard bring in light from both sides of the home. Upstairs, all four bedrooms are well-proportioned, including a primary suite with its own full bath.
The 960 sq ft basement includes finished living space, perfect for a rec room or future flex space. The backyard is flat and usablegreat for gardens, pets, or patio lounging. The location offers unmatched convenience: minutes from Cascade Rd shopping, local trails, restaurants, and just a short drive to downtown Ada or I-96.
Whether you're a first-time buyer, someone downsizing, or looking for a quality home to customize, this property presents a rare opportunity to own in an established Ada community at a competitive price point. Schedule a tour today!
Contact an agent
Home facts
- Year built:1963
- Listing ID #:25030745
- Added:94 day(s) ago
- Updated:September 28, 2025 at 07:29 AM
Rooms and interior
- Bedrooms:4
- Total bathrooms:3
- Full bathrooms:2
- Half bathrooms:1
- Living area:2,936 sq. ft.
Heating and cooling
- Heating:Forced Air
Structure and exterior
- Year built:1963
- Building area:2,936 sq. ft.
- Lot area:0.34 Acres
Utilities
- Water:Well
Finances and disclosures
- Price:$429,900
- Price per sq. ft.:$217.56
- Tax amount:$3,817 (2025)
New listings near 7361 Sheffield Drive Se
- New
 $320,000Active2 beds 2 baths1,408 sq. ft.
$320,000Active2 beds 2 baths1,408 sq. ft.664 Abbey Mill Drive Se, Ada, MI 49301
MLS# 25049536Listed by: KELLER WILLIAMS REALTY RIVERTOWN - New
 $195,000Active1.14 Acres
$195,000Active1.14 Acres4575 Ada Grove Court Se, Ada, MI 49301
MLS# 25049466Listed by: KELLER WILLIAMS GR EAST  $1,099,000Pending5 beds 5 baths4,164 sq. ft.
$1,099,000Pending5 beds 5 baths4,164 sq. ft.4987 Meadow Springs Trail Se, Ada, MI 49301
MLS# 25049420Listed by: KELLER WILLIAMS GR EAST $700,000Pending3 beds 4 baths2,531 sq. ft.
$700,000Pending3 beds 4 baths2,531 sq. ft.8823 Vergennes Street Se, Ada, MI 49301
MLS# 25049365Listed by: KEY REALTY- New
 $1,635,000Active6 beds 5 baths4,806 sq. ft.
$1,635,000Active6 beds 5 baths4,806 sq. ft.1977 Emerald Glen Court Ne, Ada, MI 49301
MLS# 25049334Listed by: COLDWELL BANKER SCHMIDT REALTORS - New
 $389,000Active3 beds 4 baths2,000 sq. ft.
$389,000Active3 beds 4 baths2,000 sq. ft.645 Abbey Mill Drive Se, Ada, MI 49301
MLS# 25049342Listed by: FIVE STAR REAL ESTATE (ADA) - New
 $660,000Active2.5 Acres
$660,000Active2.5 Acres3056 Egypt Valley Avenue Ne, Ada, MI 49301
MLS# 25049271Listed by: JASON MITCHELL REAL ESTATE GROUP - New
 $425,000Active5 beds 4 baths2,661 sq. ft.
$425,000Active5 beds 4 baths2,661 sq. ft.1169 Argo Avenue Se, Grand Rapids, MI 49546
MLS# 25049009Listed by: REDFIN CORPORATION - New
 $1,700,000Active4 beds 4 baths4,893 sq. ft.
$1,700,000Active4 beds 4 baths4,893 sq. ft.259 Grand River Drive Ne, Ada, MI 49301
MLS# 25048894Listed by: FIVE STAR REAL ESTATE (GREEN)  $575,000Pending5 beds 4 baths2,823 sq. ft.
$575,000Pending5 beds 4 baths2,823 sq. ft.1425 Cramton Avenue Ne, Ada, MI 49301
MLS# 25048458Listed by: GREENRIDGE REALTY (EGR)
