7990 Ashwood Drive Se, Ada, MI 49301
Local realty services provided by:Better Homes and Gardens Real Estate Connections
7990 Ashwood Drive Se,Ada, MI 49301
$795,000
- 6 Beds
- 4 Baths
- 4,629 sq. ft.
- Single family
- Pending
Listed by: erin c fester
Office: gr home team
MLS#:25047485
Source:MI_GRAR
Price summary
- Price:$795,000
- Price per sq. ft.:$256.95
About this home
Luxury home on 1.2 acre lot with all the quality and custom detailing you would expect in a Jon Merchant built home. Meticulously maintained and offering every space you would desire. Main floor features soaring ceilings and stunning millwork plus a grand staircase. Throughout the home you will find solid wood doors, custom solid wood cabinetry, updated roof and mechanicals, tall ceilings and the highest level of construction quality. Main floor primary suite with tray ceilings, french doors and ensuite large bathroom with dual vanities and walk-in closet. This home offers 5 bedrooms plus main floor home office plus a second floor hobby room. The heart of the home lies in the kitchen with attached hearth room. Lower level with 9 ft ceilings is entertainers dream - offering huge spaces for big screen TV's, a full kitchenette/bar area, direct access stairwell to the 3 stall garage, 5th bedroom, full bathroom, and massive storage room. Easy bike ride on paved trail to downtown Ada!
Contact an agent
Home facts
- Year built:1995
- Listing ID #:25047485
- Added:58 day(s) ago
- Updated:November 14, 2025 at 08:39 AM
Rooms and interior
- Bedrooms:6
- Total bathrooms:4
- Full bathrooms:3
- Half bathrooms:1
- Living area:4,629 sq. ft.
Heating and cooling
- Heating:Forced Air
Structure and exterior
- Year built:1995
- Building area:4,629 sq. ft.
- Lot area:1.2 Acres
Schools
- High school:Forest Hills Central High School
Utilities
- Water:Public
Finances and disclosures
- Price:$795,000
- Price per sq. ft.:$256.95
- Tax amount:$8,465 (2025)
New listings near 7990 Ashwood Drive Se
- New
 $340,000Active4 beds 2 baths2,276 sq. ft.
$340,000Active4 beds 2 baths2,276 sq. ft.6962 Adaside Drive Se, Ada, MI 49301
MLS# 25057352Listed by: 616 REALTY LLC - New
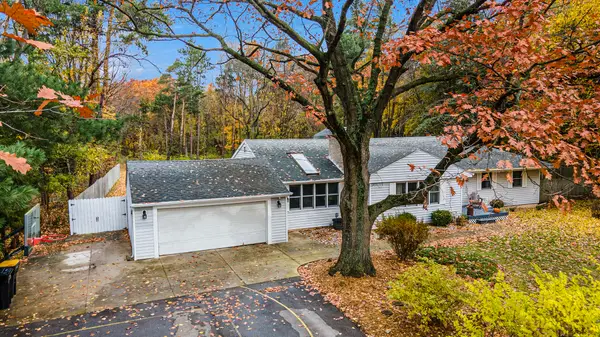 $550,000Active4 beds 3 baths3,020 sq. ft.
$550,000Active4 beds 3 baths3,020 sq. ft.5505 Fulton Street Ne, Ada, MI 49301
MLS# 25057360Listed by: KEYSTONE HOME GROUP REALTY LLC - Open Sat, 12 to 1:30pmNew
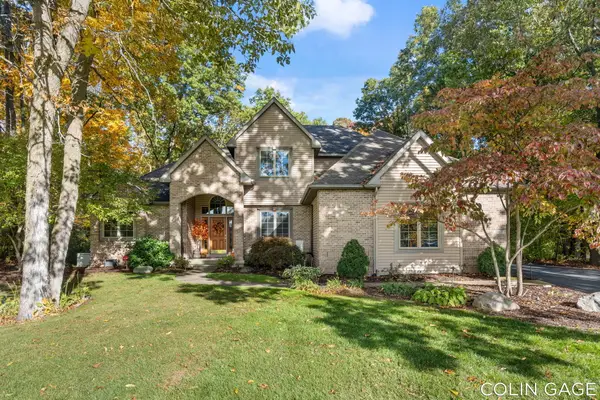 $769,900Active5 beds 4 baths3,550 sq. ft.
$769,900Active5 beds 4 baths3,550 sq. ft.5959 Pheasant View Drive Ne, Ada, MI 49301
MLS# 25057095Listed by: FIVE STAR REAL ESTATE (ADA) - New
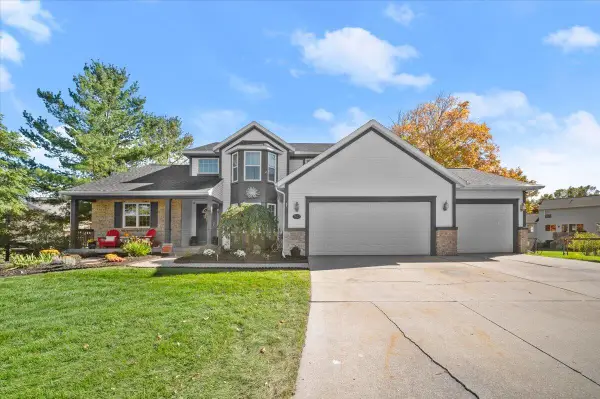 $750,000Active6 beds 4 baths3,306 sq. ft.
$750,000Active6 beds 4 baths3,306 sq. ft.7922 E Dogwood Meadows Court Se, Ada, MI 49301
MLS# 25057104Listed by: ERA REARDON REALTY GREAT LAKES - New
 $895,000Active3 beds 3 baths3,043 sq. ft.
$895,000Active3 beds 3 baths3,043 sq. ft.101 Carl Drive Ne, Ada, MI 49301
MLS# 25057024Listed by: KELLER WILLIAMS GR NORTH (MAIN) - New
 $495,000Active3.37 Acres
$495,000Active3.37 Acres2975 #1 Boynton Avenue Ne, Ada, MI 49301
MLS# 25056507Listed by: VISMAN REALTY LLC - New
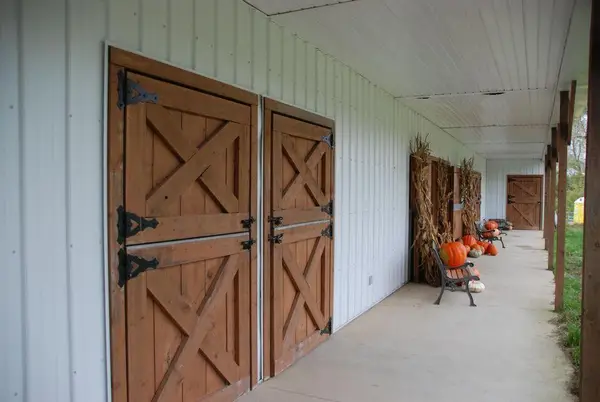 $745,000Active4 Acres
$745,000Active4 Acres2925 #2 Boynton Avenue Ne, Ada, MI 49301
MLS# 25056508Listed by: VISMAN REALTY LLC - New
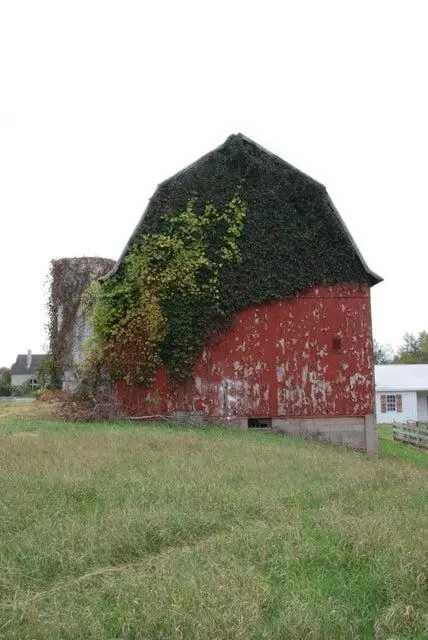 $1,635,000Active10.9 Acres
$1,635,000Active10.9 Acres2975 #3 Boynton Avenue Ne, Ada, MI 49301
MLS# 25056509Listed by: VISMAN REALTY LLC - New
 $1,885,000Active11.5 Acres
$1,885,000Active11.5 Acres2975 #4 Boynton Avenue Ne, Ada, MI 49301
MLS# 25056510Listed by: VISMAN REALTY LLC  $465,000Pending3 beds 3 baths2,125 sq. ft.
$465,000Pending3 beds 3 baths2,125 sq. ft.6486 Scarborough Drive Se, Ada, MI 49301
MLS# 25056256Listed by: KELLER WILLIAMS GR EAST
