916 Hillcrest Drive, Adrian, MI 49221
Local realty services provided by:Better Homes and Gardens Real Estate Connections
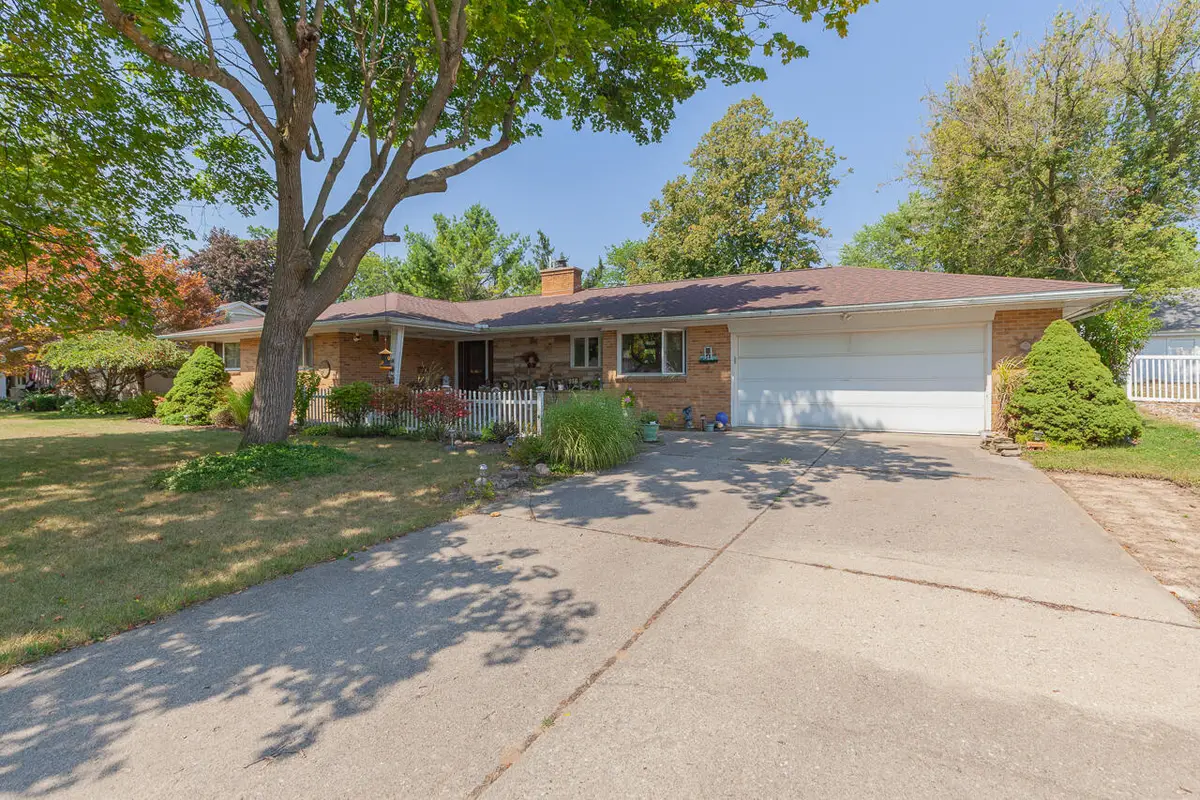
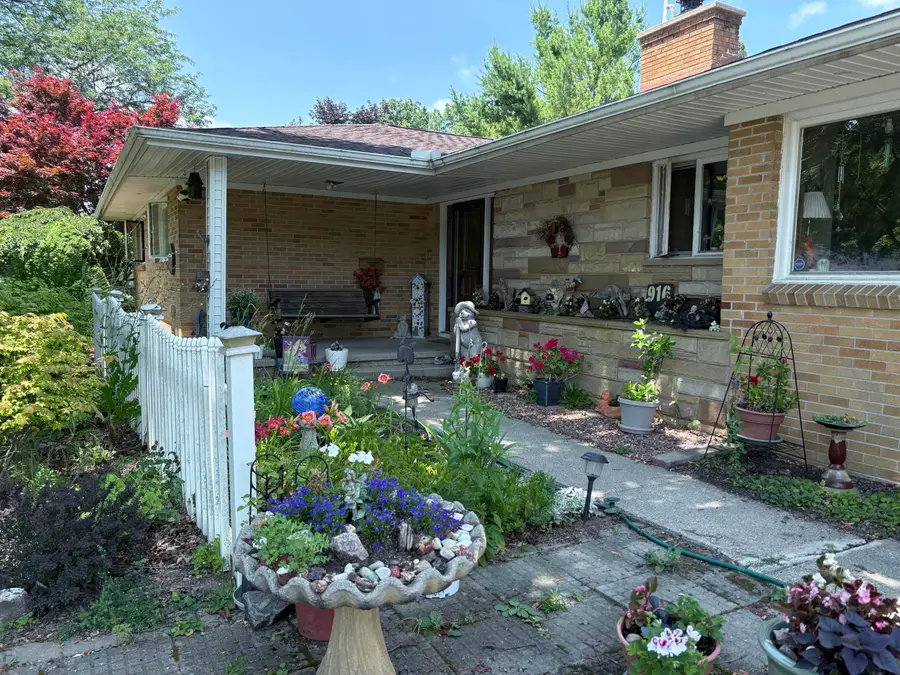
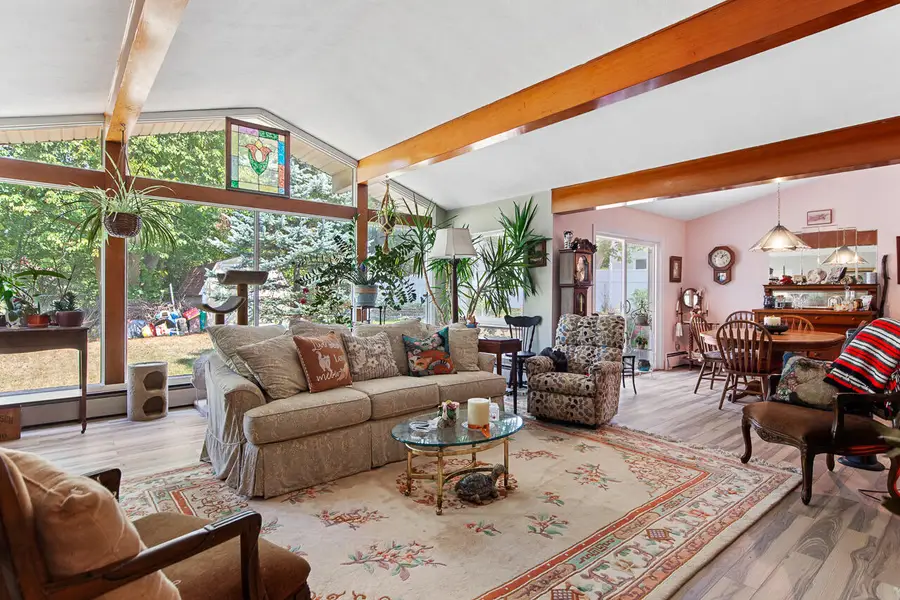
916 Hillcrest Drive,Adrian, MI 49221
$325,000
- 4 Beds
- 3 Baths
- 2,658 sq. ft.
- Single family
- Pending
Listed by:kimberly welke
Office:xsell realty
MLS#:25034010
Source:MI_GRAR
Price summary
- Price:$325,000
- Price per sq. ft.:$176.44
About this home
Walking up to the front door of this beautiful brick ranch home provides a front porch patio with hanging swing and an area that is filled with all types of flowering plants. Through the front doors and into the grand foyer which then opens to the heart of the home. This great room shows well with vaulted bearmed cathedral ceilings and a wall of windows that go from floor to ceiling. New luxury vinyl plank flooring is throughout this large open area of a great room/sun room then into the dining room and kitchen. Grab the remote for this natural gas fireplace provides not only warmth but a special ambience on those chilly fall evenings or cold winter days. Prepare to be mesmerized during any season, when you are sitting in your living room, looking out the large windows which overlook the flowers and scenic views of the beautiful back yard. The kitchen has been newly remodeled with custom made Hickory cabinets, large kitchen sink, granite counters, stainless steel appliances all to complete this dream kitchen. In the early mornings, grab your favorite mug of coffee and sit a the table in your kitchen nook. Surrounding the little kitchen table area are good sized windows which give nice views of the front yard. Yes, there is a dining room just off the great room with sliding glass doors that open to a cement patio in the back yard. There are so many windows in this home a nd so much natural light. Located in a quiet cul-de-sac with other beautifully cared for homes, this home offers 4 bedrooms, 3 bathrooms, partially finished basement with family room, laundry room, bathroom and storage room with wall to wall cabinets and an unfinished mechanical room where the new boiler system, softener and all that are located.
Contact an agent
Home facts
- Year built:1958
- Listing Id #:25034010
- Added:35 day(s) ago
- Updated:August 13, 2025 at 09:48 PM
Rooms and interior
- Bedrooms:4
- Total bathrooms:3
- Full bathrooms:3
- Living area:2,658 sq. ft.
Heating and cooling
- Heating:Hot Water
Structure and exterior
- Year built:1958
- Building area:2,658 sq. ft.
- Lot area:0.33 Acres
Utilities
- Water:Public
Finances and disclosures
- Price:$325,000
- Price per sq. ft.:$176.44
- Tax amount:$3,809 (2024)
New listings near 916 Hillcrest Drive
- New
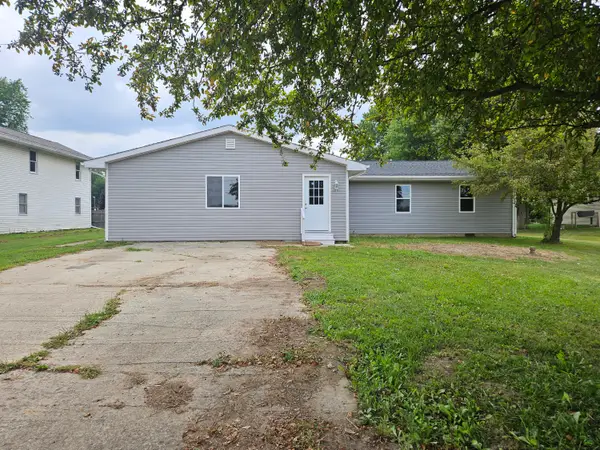 $219,900Active5 beds 2 baths1,979 sq. ft.
$219,900Active5 beds 2 baths1,979 sq. ft.4070 Sharp Road, Adrian, MI 49221
MLS# 25041131Listed by: XSELL REALTY - New
 $292,500Active2 beds 3 baths1,636 sq. ft.
$292,500Active2 beds 3 baths1,636 sq. ft.2012 Green Acres Drive, Adrian, MI 49221
MLS# 25040794Listed by: DJW REALTY, LLC - New
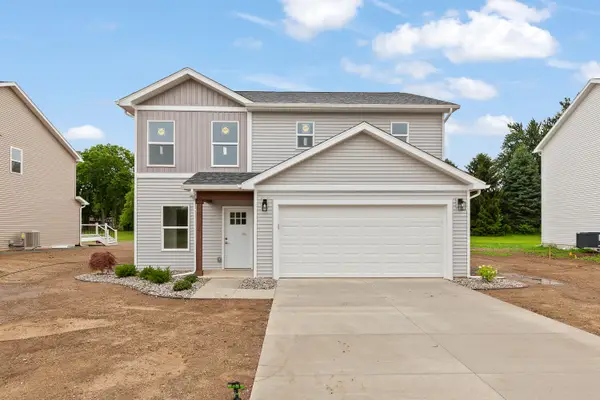 $282,000Active3 beds 3 baths1,712 sq. ft.
$282,000Active3 beds 3 baths1,712 sq. ft.2018 Green Acres Drive, Adrian, MI 49221
MLS# 25040789Listed by: DJW REALTY, LLC - New
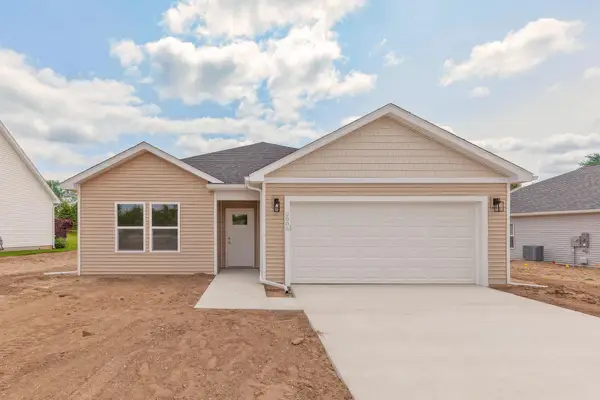 $294,500Active3 beds 2 baths1,457 sq. ft.
$294,500Active3 beds 2 baths1,457 sq. ft.2010 Green Acres Drive, Adrian, MI 49221
MLS# 25040781Listed by: DJW REALTY, LLC - New
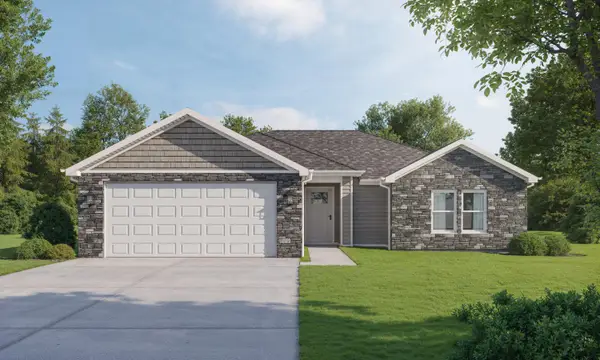 $279,900Active3 beds 2 baths1,324 sq. ft.
$279,900Active3 beds 2 baths1,324 sq. ft.2029 Green Acres Drive, Adrian, MI 49221
MLS# 25040774Listed by: DJW REALTY, LLC - Open Sun, 1 to 3pmNew
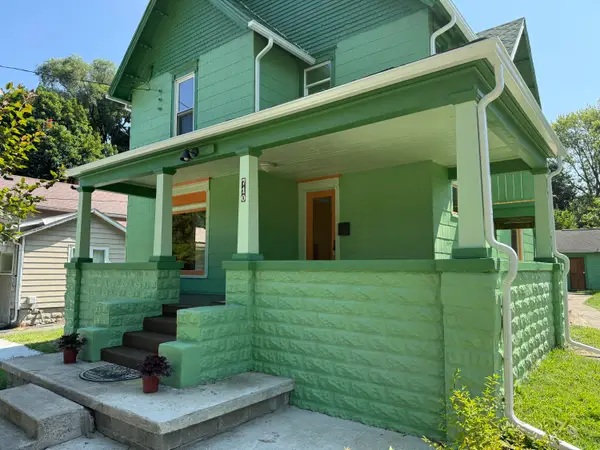 $214,900Active4 beds 3 baths1,836 sq. ft.
$214,900Active4 beds 3 baths1,836 sq. ft.710 N Broad Street, Adrian, MI 49221
MLS# 25040708Listed by: XSELL REALTY - New
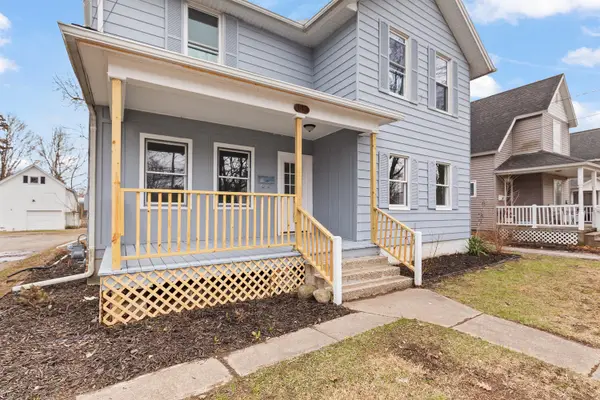 $200,000Active4 beds 2 baths2,166 sq. ft.
$200,000Active4 beds 2 baths2,166 sq. ft.143 Park Street, Adrian, MI 49221
MLS# 25040393Listed by: XSELL REALTY - New
 $70,000Active4 beds 1 baths1,748 sq. ft.
$70,000Active4 beds 1 baths1,748 sq. ft.1108 Frank Street, Adrian, MI 49221
MLS# 25040407Listed by: XSELL REALTY - Open Sun, 1 to 3pmNew
 $199,500Active3 beds 3 baths1,620 sq. ft.
$199,500Active3 beds 3 baths1,620 sq. ft.745 Saint Joseph Street, Adrian, MI 49221
MLS# 25040381Listed by: XSELL REALTY - New
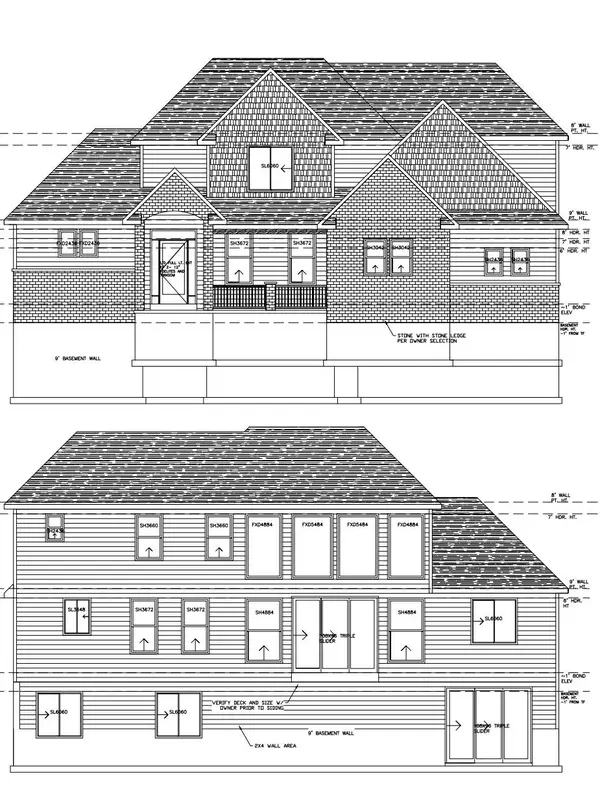 $760,000Active6 beds 6 baths4,031 sq. ft.
$760,000Active6 beds 6 baths4,031 sq. ft.4927 Thompson Heights Drive, Adrian, MI 49221
MLS# 25040329Listed by: DJW REALTY, LLC
