10725 Melanie Drive, Allendale, MI 49401
Local realty services provided by:Better Homes and Gardens Real Estate Connections
Upcoming open houses
- Wed, Feb 2501:00 pm - 03:00 pm
- Fri, Feb 2711:00 am - 02:00 pm
- Sat, Feb 2810:00 am - 12:00 pm
Listed by: john ferlaak
Office: bosgraaf properties of michigan llc.
MLS#:25011277
Source:MI_GRAR
Price summary
- Price:$449,900
- Price per sq. ft.:$262.18
- Monthly HOA dues:$25
About this home
Move-In Ready New Construction | Silverton Floor Plan in Pearline Estates
The Silverton by Bosgraaf Homes is a thoughtfully designed new-construction home in Pearline Estates, Allendale, just minutes from Allendale Schools, Allendale High School, Grand Valley State University, parks, and shopping.
The open-concept main level is perfect for modern living, featuring a gourmet kitchen with granite countertops, a large center island, walk-in pantry, 5-burner gas range, GE stainless steel appliances, and a vented hood—ideal for cooking or entertaining. The bright living room includes tall windows that fill the space with natural light and a cozy electric fireplace.
Upstairs, the spacious owner's suite features a private bath, complemented by two additional bedrooms and a full bath for family or guests.
Additional highlights include professional landscaping with underground sprinkling and modern finishes throughout.
Contact an agent
Home facts
- Year built:2025
- Listing ID #:25011277
- Added:338 day(s) ago
- Updated:February 25, 2026 at 04:10 PM
Rooms and interior
- Bedrooms:3
- Total bathrooms:3
- Full bathrooms:2
- Half bathrooms:1
- Living area:1,716 sq. ft.
Heating and cooling
- Heating:Forced Air
Structure and exterior
- Year built:2025
- Building area:1,716 sq. ft.
- Lot area:0.43 Acres
Utilities
- Water:Public
Finances and disclosures
- Price:$449,900
- Price per sq. ft.:$262.18
New listings near 10725 Melanie Drive
- Open Sat, 11am to 12:30pmNew
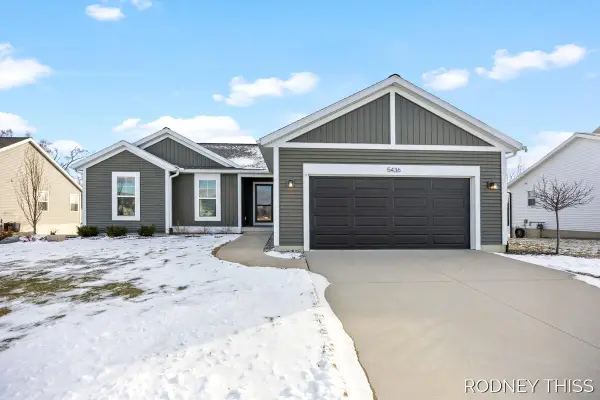 $425,000Active3 beds 2 baths1,412 sq. ft.
$425,000Active3 beds 2 baths1,412 sq. ft.5436 Camfield Drive, Allendale, MI 49401
MLS# 26006701Listed by: FIVE STAR REAL ESTATE (GRANDV) - Open Sun, 1 to 3pmNew
 $529,900Active5 beds 4 baths2,702 sq. ft.
$529,900Active5 beds 4 baths2,702 sq. ft.6283 Roman Road, Allendale, MI 49401
MLS# 26006462Listed by: WEST MICHIGAN REAL ESTATE INC - New
 $399,900Active4 beds 2 baths1,896 sq. ft.
$399,900Active4 beds 2 baths1,896 sq. ft.6919 Pinestead Court, Allendale, MI 49401
MLS# 26005834Listed by: RE/MAX LAKESHORE - New
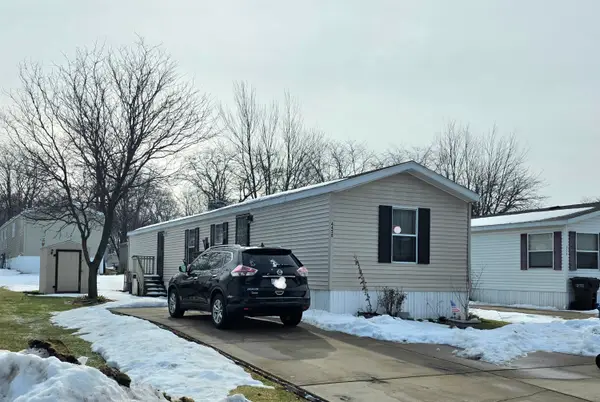 $45,000Active3 beds 2 baths924 sq. ft.
$45,000Active3 beds 2 baths924 sq. ft.4450 Oakland Drive, Allendale, MI 49401
MLS# 26005810Listed by: RE/MAX WEST - Open Wed, 1 to 3pmNew
 $564,260Active4 beds 3 baths2,682 sq. ft.
$564,260Active4 beds 3 baths2,682 sq. ft.10711 Greyhound Avenue, Allendale, MI 49401
MLS# 26005558Listed by: BOSGRAAF PROPERTIES OF MICHIGAN LLC - New
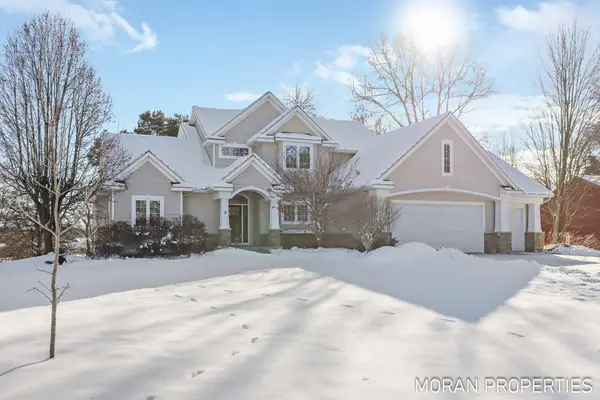 $725,000Active6 beds 5 baths4,279 sq. ft.
$725,000Active6 beds 5 baths4,279 sq. ft.6978 Highland Drive W, Allendale, MI 49401
MLS# 26005500Listed by: FIVE STAR REAL ESTATE (MAIN) - Open Sat, 11am to 12:30pm
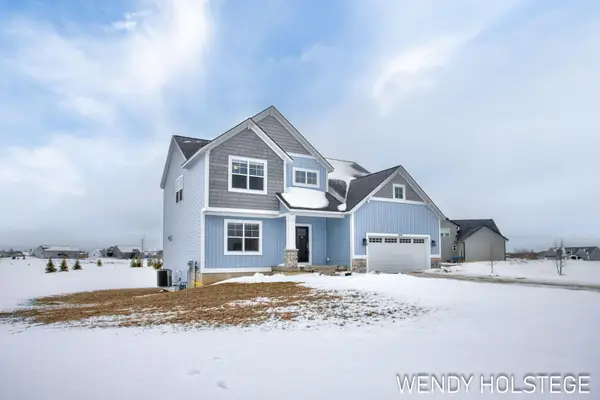 $549,900Active5 beds 4 baths2,397 sq. ft.
$549,900Active5 beds 4 baths2,397 sq. ft.12713 Ridgedale Drive, Allendale, MI 49401
MLS# 26005162Listed by: KELLER WILLIAMS LAKESHORE 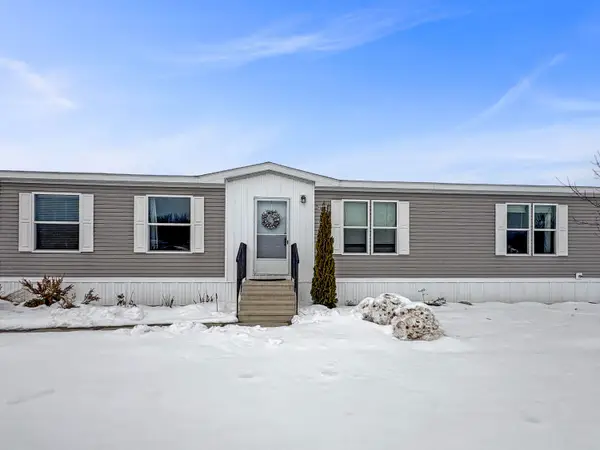 $140,000Active3 beds 2 baths1,456 sq. ft.
$140,000Active3 beds 2 baths1,456 sq. ft.11480 Sunset Glen, Allendale, MI 49401
MLS# 26004999Listed by: CHILDRESS & ASSOCIATES REALTY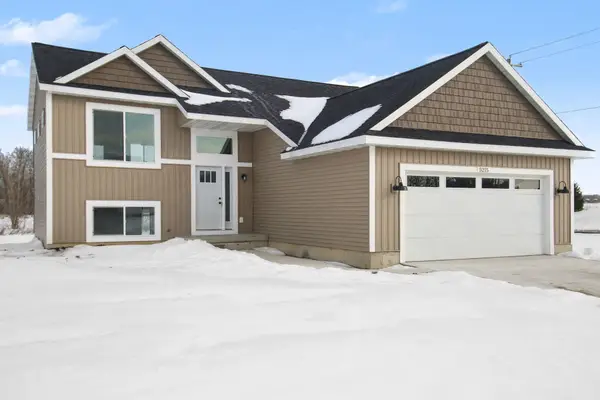 $417,900Active3 beds 3 baths1,942 sq. ft.
$417,900Active3 beds 3 baths1,942 sq. ft.5215 Margot Lane, Allendale, MI 49401
MLS# 26004927Listed by: FIVE STAR REAL ESTATE (ALLENDALE)- Open Thu, 1 to 5pm
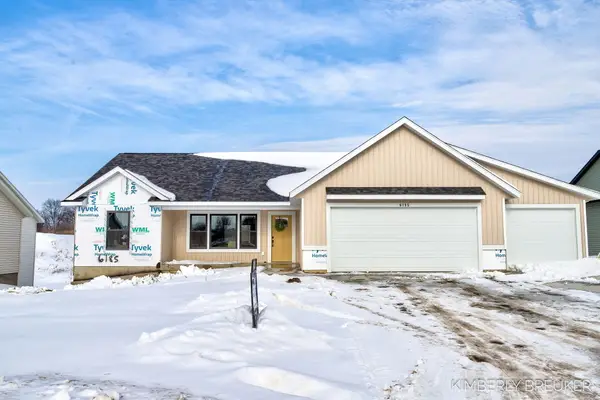 $549,900Active4 beds 4 baths2,711 sq. ft.
$549,900Active4 beds 4 baths2,711 sq. ft.6185 Slumber Way, Allendale, MI 49401
MLS# 26004938Listed by: WEST MICHIGAN REAL ESTATE INC

