11290 Shoreline Drive #121, Allendale, MI 49401
Local realty services provided by:Better Homes and Gardens Real Estate Connections
11290 Shoreline Drive #121,Allendale, MI 49401
$584,900
- 4 Beds
- 4 Baths
- 2,762 sq. ft.
- Single family
- Pending
Upcoming open houses
- Sat, Feb 2811:00 am - 01:00 pm
Listed by: ginger baxter
Office: keller williams gr north (main)
MLS#:25009469
Source:MI_GRAR
Price summary
- Price:$584,900
- Price per sq. ft.:$211.77
- Monthly HOA dues:$95
About this home
Located in the sought after Placid Waters Community, this gorgeous new construction home has 2762 sq ft. with 4 bedrooms and 3.5 bathrooms and a beautifully landscaped yard with underground sprinkling. The Chestnut floorplan offers a seamless blend of open-concept living and offers the perfect balance for both entertaining guests and enjoying quiet evenings at home.Step into the welcoming foyer and experience a sense of openness. The main floor unfolds via a foyer to a well-appointed living area designed as the heart of gatherings. This part of the home provides easy access to the upper level, as well as the kitchen, dining room. The front of the house has a flex room complete with a closet, ideal for a guest room or at-home office. The main floor also features the primary suite with a walk-in closet and private bath. A mudroom and laundry finish off the main level.Upstairs has 3 bedrooms and 2 bathrooms. The unfinished lower level offers the opportunity to customize the space to suit Buyer(s) eligible for rate lock being offered by seller. See documents for more details.
Contact an agent
Home facts
- Year built:2025
- Listing ID #:25009469
- Added:347 day(s) ago
- Updated:February 21, 2026 at 08:31 AM
Rooms and interior
- Bedrooms:4
- Total bathrooms:4
- Full bathrooms:3
- Half bathrooms:1
- Living area:2,762 sq. ft.
Heating and cooling
- Heating:Forced Air
Structure and exterior
- Year built:2025
- Building area:2,762 sq. ft.
- Lot area:0.32 Acres
Schools
- High school:Allendale High School
Utilities
- Water:Public
Finances and disclosures
- Price:$584,900
- Price per sq. ft.:$211.77
- Tax amount:$2,321 (2023)
New listings near 11290 Shoreline Drive #121
- Open Sun, 1 to 3pmNew
 $529,900Active5 beds 4 baths2,702 sq. ft.
$529,900Active5 beds 4 baths2,702 sq. ft.6283 Roman Road, Allendale, MI 49401
MLS# 26006462Listed by: WEST MICHIGAN REAL ESTATE INC - New
 $399,900Active4 beds 2 baths1,896 sq. ft.
$399,900Active4 beds 2 baths1,896 sq. ft.6919 Pinestead Court, Allendale, MI 49401
MLS# 26005834Listed by: RE/MAX LAKESHORE - New
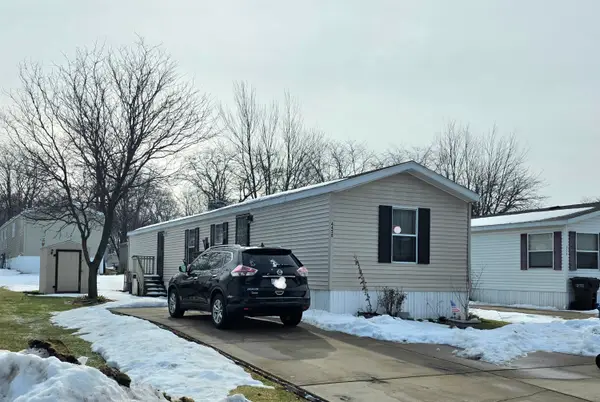 $45,000Active3 beds 2 baths924 sq. ft.
$45,000Active3 beds 2 baths924 sq. ft.4450 Oakland Drive, Allendale, MI 49401
MLS# 26005810Listed by: RE/MAX WEST - Open Wed, 1 to 3pmNew
 $564,260Active4 beds 3 baths2,682 sq. ft.
$564,260Active4 beds 3 baths2,682 sq. ft.10711 Greyhound Avenue, Allendale, MI 49401
MLS# 26005558Listed by: BOSGRAAF PROPERTIES OF MICHIGAN LLC - New
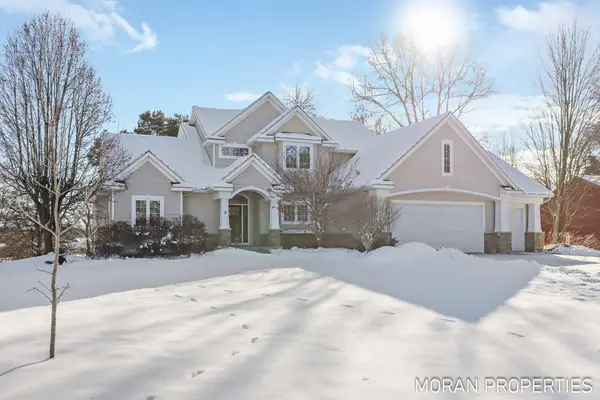 $725,000Active6 beds 5 baths4,279 sq. ft.
$725,000Active6 beds 5 baths4,279 sq. ft.6978 Highland Drive W, Allendale, MI 49401
MLS# 26005500Listed by: FIVE STAR REAL ESTATE (MAIN) - Open Sat, 11am to 12:30pm
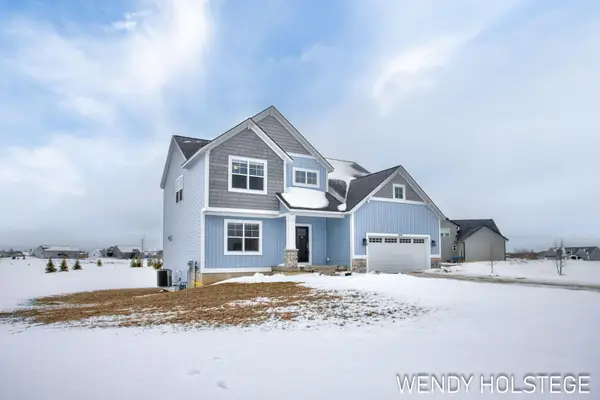 $549,900Active5 beds 4 baths2,397 sq. ft.
$549,900Active5 beds 4 baths2,397 sq. ft.12713 Ridgedale Drive, Allendale, MI 49401
MLS# 26005162Listed by: KELLER WILLIAMS LAKESHORE 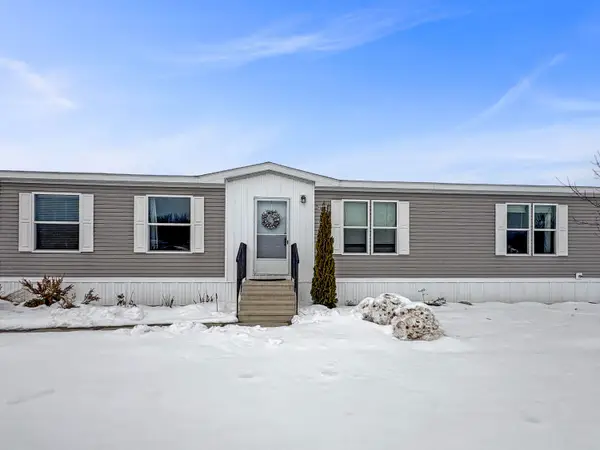 $140,000Active3 beds 2 baths1,456 sq. ft.
$140,000Active3 beds 2 baths1,456 sq. ft.11480 Sunset Glen, Allendale, MI 49401
MLS# 26004999Listed by: CHILDRESS & ASSOCIATES REALTY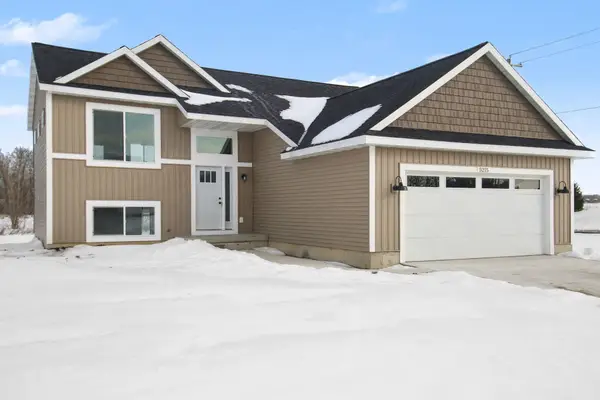 $417,900Active3 beds 3 baths1,942 sq. ft.
$417,900Active3 beds 3 baths1,942 sq. ft.5215 Margot Lane, Allendale, MI 49401
MLS# 26004927Listed by: FIVE STAR REAL ESTATE (ALLENDALE)- Open Thu, 1 to 5pm
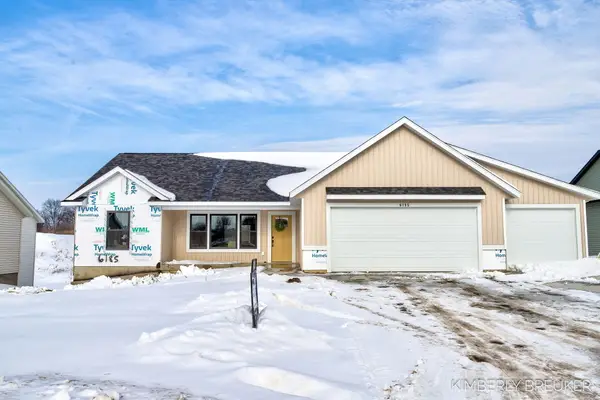 $549,900Active4 beds 4 baths2,711 sq. ft.
$549,900Active4 beds 4 baths2,711 sq. ft.6185 Slumber Way, Allendale, MI 49401
MLS# 26004938Listed by: WEST MICHIGAN REAL ESTATE INC 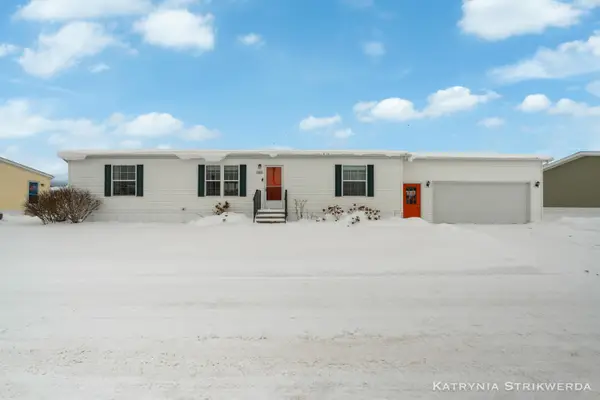 $225,000Active3 beds 2 baths1,595 sq. ft.
$225,000Active3 beds 2 baths1,595 sq. ft.4210 Leeward Lane, Allendale, MI 49401
MLS# 26004850Listed by: FIVE STAR REAL ESTATE (MAIN)

