5361 Margot Lane, Allendale, MI 49401
Local realty services provided by:Better Homes and Gardens Real Estate Connections
5361 Margot Lane,Allendale, MI 49401
$449,000
- 3 Beds
- 3 Baths
- 1,588 sq. ft.
- Single family
- Active
Listed by:mitchell koster
Office:five star real estate (allendale)
MLS#:25041335
Source:MI_GRAR
Price summary
- Price:$449,000
- Price per sq. ft.:$282.75
About this home
MGK Signature homes is proud to present this well thought out floor plan with amazing craftsmanship. Open floor plan with loads of windows for natural light. Luxury vinyl plank and recessed lighting. Hard surface counters in kitchen and baths. Kitchen with stainless steel appliances, center island with snack bar. three bedrooms on the main floor including the master bedroom with private bath, double sinks and walk in closet. Main floor laundry with sink and built in cabinets. Custom nook off the garage with counter and storage. Daylight basement with 9' ceiling height and is unfinished and ready for full bath, bedrooms and rec room. Garage has a bump out for storage / work area. A water detention area behind home offers unobstructed views.
Schedule your private showing today
Contact an agent
Home facts
- Year built:2025
- Listing ID #:25041335
- Added:45 day(s) ago
- Updated:September 29, 2025 at 10:26 AM
Rooms and interior
- Bedrooms:3
- Total bathrooms:3
- Full bathrooms:2
- Half bathrooms:1
- Living area:1,588 sq. ft.
Heating and cooling
- Heating:Forced Air
Structure and exterior
- Year built:2025
- Building area:1,588 sq. ft.
- Lot area:0.28 Acres
Schools
- High school:Allendale High School
- Middle school:Allendale Middle School
- Elementary school:Evergreen Elementary School
Utilities
- Water:Public
Finances and disclosures
- Price:$449,000
- Price per sq. ft.:$282.75
- Tax amount:$186 (2024)
New listings near 5361 Margot Lane
- New
 $925,000Active4 beds 3 baths2,803 sq. ft.
$925,000Active4 beds 3 baths2,803 sq. ft.12578 Lockwood Drive, Allendale, MI 49401
MLS# 25049760Listed by: FIVE STAR REAL ESTATE (MAIN) - New
 $399,900Active4 beds 3 baths2,032 sq. ft.
$399,900Active4 beds 3 baths2,032 sq. ft.6605 Annabelle Drive, Allendale, MI 49401
MLS# 25049652Listed by: FIVE STAR REAL ESTATE (TALLMADGE) - New
 $250,000Active2.16 Acres
$250,000Active2.16 Acres12742 Ridgedale Drive, Allendale, MI 49401
MLS# 25049592Listed by: FIVE STAR REAL ESTATE (GRANDV) - New
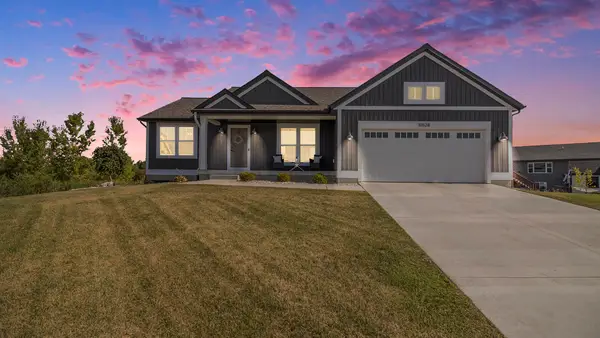 $439,900Active3 beds 2 baths1,367 sq. ft.
$439,900Active3 beds 2 baths1,367 sq. ft.10528 Camfield Court, Allendale, MI 49401
MLS# 25049465Listed by: EJ REAL ESTATE LLC - New
 $263,900Active2 beds 1 baths1,236 sq. ft.
$263,900Active2 beds 1 baths1,236 sq. ft.6084 Crystal Drive, Allendale, MI 49401
MLS# 25049356Listed by: APEX REALTY GROUP - New
 $449,000Active3 beds 3 baths1,588 sq. ft.
$449,000Active3 beds 3 baths1,588 sq. ft.5325 Margot Lane, Allendale, MI 49401
MLS# 25049280Listed by: FIVE STAR REAL ESTATE (ALLENDALE) - New
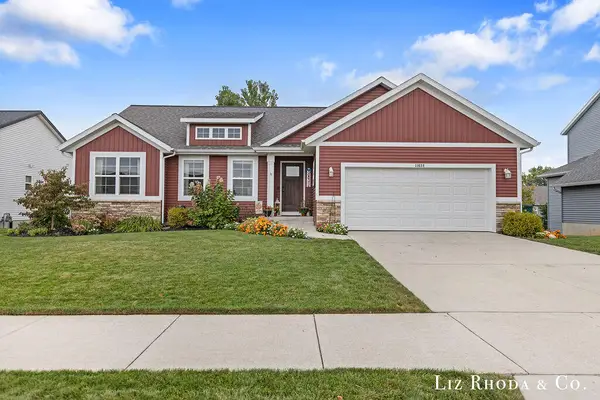 $469,900Active4 beds 3 baths2,392 sq. ft.
$469,900Active4 beds 3 baths2,392 sq. ft.11638 Everett Avenue, Allendale, MI 49401
MLS# 25049005Listed by: LIZ RHODA & CO - New
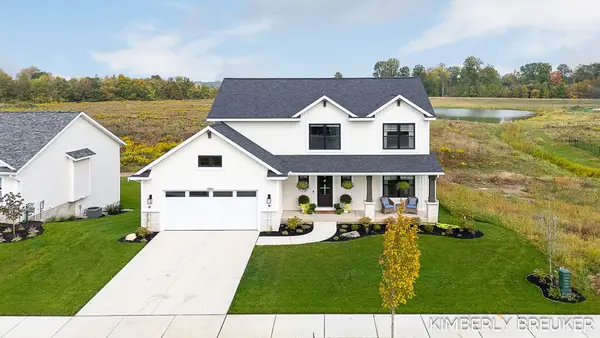 $539,900Active5 beds 4 baths2,702 sq. ft.
$539,900Active5 beds 4 baths2,702 sq. ft.6283 Roman Road, Allendale, MI 49401
MLS# 25048175Listed by: WEST MICHIGAN REAL ESTATE INC - New
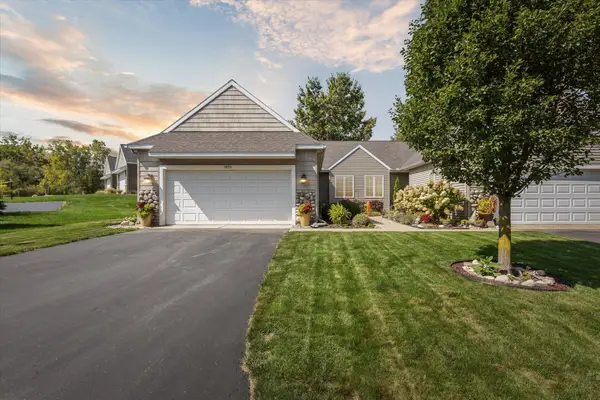 $399,900Active3 beds 2 baths1,497 sq. ft.
$399,900Active3 beds 2 baths1,497 sq. ft.3933 Ravines Drive #45, Allendale, MI 49401
MLS# 25048065Listed by: BELLABAY REALTY (NORTH) - New
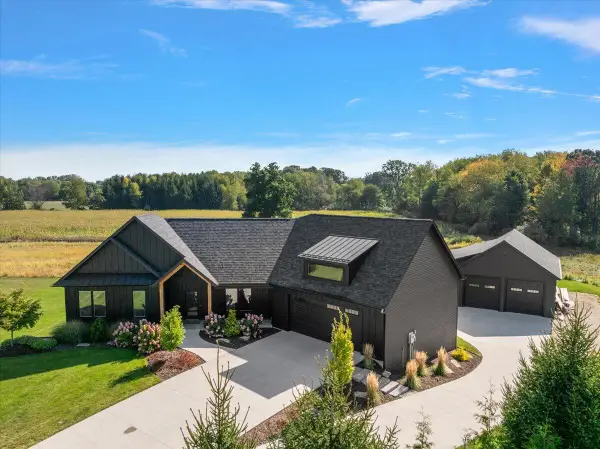 $839,900Active5 beds 3 baths3,129 sq. ft.
$839,900Active5 beds 3 baths3,129 sq. ft.10238 Fox Meadow Court, Allendale, MI 49401
MLS# 25047930Listed by: EXP REALTY (GRAND RAPIDS)
