1008 W Summerfield Glen Circle, Ann Arbor, MI 48103
Local realty services provided by:Better Homes and Gardens Real Estate Connections
1008 W Summerfield Glen Circle,Ann Arbor, MI 48103
$329,000
- 3 Beds
- 2 Baths
- - sq. ft.
- Condominium
- Sold
Listed by: howard watts, glenda gerbstadt
Office: coldwell banker professionals
MLS#:25054344
Source:MI_GRAR
Sorry, we are unable to map this address
Price summary
- Price:$329,000
- Monthly HOA dues:$375
About this home
Delightful move-in ready 3-bed 2 bath condo. Step into this inviting main-level unit offering an easy, stair-free lifestyle and bright open floorplan. Enjoy the elevated screened-in porch with new deck boards—an ideal spot for morning coffee or evening relaxation. This spacious unit includes a valuable bonus: a 3rd bedroom or dedicated home office, rarely found in this community. The updated kitchen features granite counters, maple cabinetry, a deep custom sink, stainless-steel appliances, and hardwood flooring. Both full baths also showcase granite counters for a cohesive, modern look. The large primary suite provides ample space for a reading nook or workspace, along with a wall-length closet. The second bedroom is conveniently located near the hall bath—ideal for guests or shared living. Additional features include an in-unit laundry room with full-size washer and dryer, a detached garage, and the benefit of lower Scio Township taxes. The community offers a pleasant central courtyard for leisurely walks, plenty of guest and second-car parking, and an association fee of just $335/month (including water and sewer). Enjoy low-maintenance living at its bestjust minutes from downtown Ann Arbor, shopping, dining, and more. Please note: no dogs permitted per condo bylaws.
Contact an agent
Home facts
- Year built:2013
- Listing ID #:25054344
- Added:104 day(s) ago
- Updated:February 03, 2026 at 05:18 PM
Rooms and interior
- Bedrooms:3
- Total bathrooms:2
- Full bathrooms:2
Heating and cooling
- Heating:Forced Air
Structure and exterior
- Year built:2013
Schools
- High school:Pioneer High School
- Middle school:Slauson Middle School
- Elementary school:Lakewood Elementary School
Utilities
- Water:Public
Finances and disclosures
- Price:$329,000
- Tax amount:$4,360 (2025)
New listings near 1008 W Summerfield Glen Circle
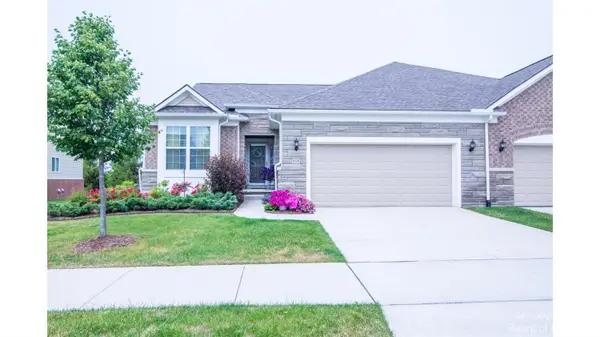 $499,000Pending2 beds 3 baths1,718 sq. ft.
$499,000Pending2 beds 3 baths1,718 sq. ft.558 Ivyland Street, Ann Arbor, MI 48108
MLS# 26003946Listed by: THE CHARLES REINHART COMPANY- New
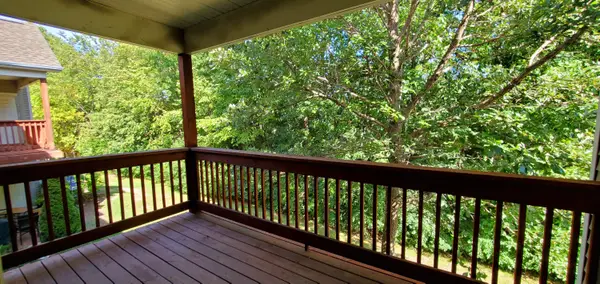 $300,000Active2 beds 2 baths1,409 sq. ft.
$300,000Active2 beds 2 baths1,409 sq. ft.1354 Fox Pointe Circle, Ann Arbor, MI 48108
MLS# 26003668Listed by: WASHTENAW REALTY - New
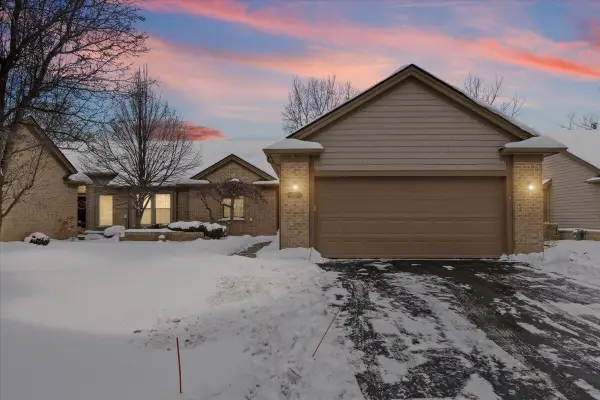 $480,000Active3 beds 3 baths2,728 sq. ft.
$480,000Active3 beds 3 baths2,728 sq. ft.4853 Lone Oak Court, Ann Arbor, MI 48108
MLS# 26003645Listed by: KELLER WILLIAMS ANN ARBOR MRKT - New
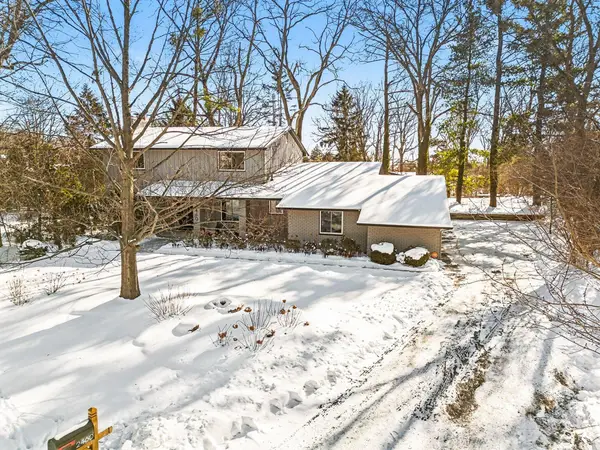 $1,095,000Active4 beds 3 baths2,308 sq. ft.
$1,095,000Active4 beds 3 baths2,308 sq. ft.2460 Adare Road, Ann Arbor, MI 48104
MLS# 26003626Listed by: REAL ESTATE ONE INC - New
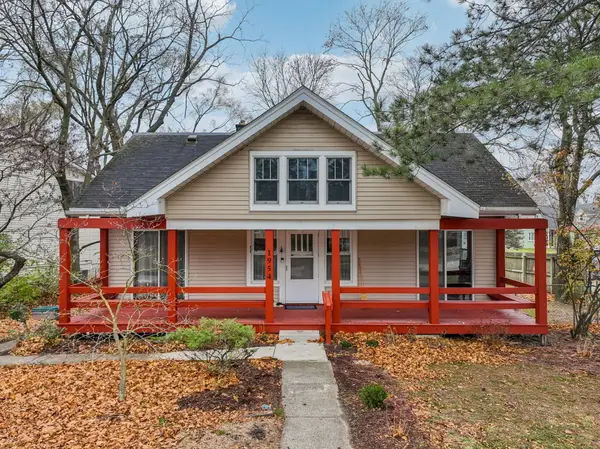 $410,000Active3 beds 2 baths1,554 sq. ft.
$410,000Active3 beds 2 baths1,554 sq. ft.1954 Independence Boulevard, Ann Arbor, MI 48104
MLS# 26003488Listed by: HOWARD HANNA REAL ESTATE - New
 $329,900Active2 beds 2 baths1,094 sq. ft.
$329,900Active2 beds 2 baths1,094 sq. ft.2738 S Knightsbridge Circle, Ann Arbor, MI 48105
MLS# 26003597Listed by: PRODUCTION REALTY - GRASS LAKE - New
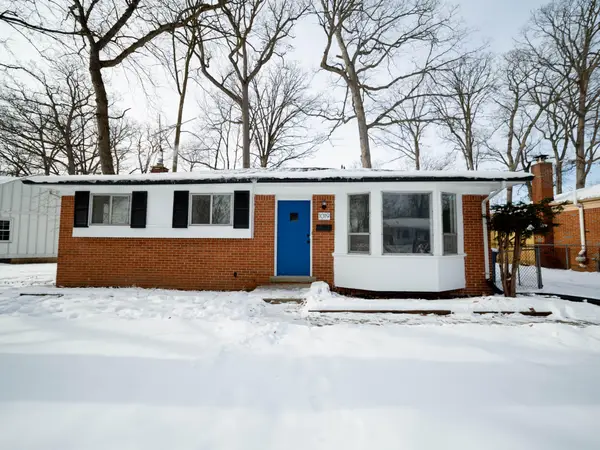 $405,000Active3 beds 2 baths1,118 sq. ft.
$405,000Active3 beds 2 baths1,118 sq. ft.1019 Hasper Drive, Ann Arbor, MI 48103
MLS# 26003606Listed by: RE/MAX PLATINUM CHELSEA - New
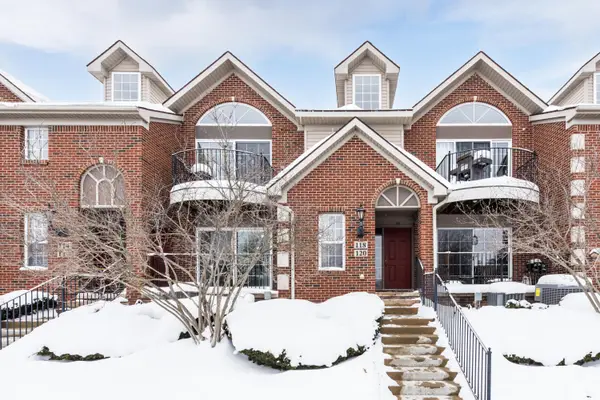 $369,000Active2 beds 2 baths1,430 sq. ft.
$369,000Active2 beds 2 baths1,430 sq. ft.120 W Oakbrook Drive, Ann Arbor, MI 48103
MLS# 26003559Listed by: THE CHARLES REINHART COMPANY - New
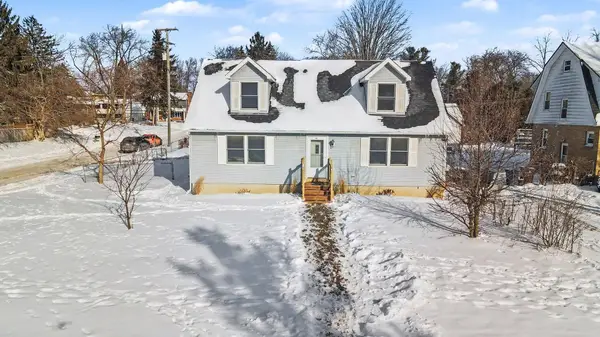 $530,000Active4 beds 2 baths1,960 sq. ft.
$530,000Active4 beds 2 baths1,960 sq. ft.2105 Independence Boulevard, Ann Arbor, MI 48104
MLS# 26003573Listed by: THE CHARLES REINHART COMPANY - New
 $895,000Active3 beds 3 baths2,735 sq. ft.
$895,000Active3 beds 3 baths2,735 sq. ft.1200 Pepper Pike Street, Ann Arbor, MI 48105
MLS# 26003533Listed by: REAL ESTATE ONE INC

