1015 Lincoln Avenue, Ann Arbor, MI 48104
Local realty services provided by:Better Homes and Gardens Real Estate Connections
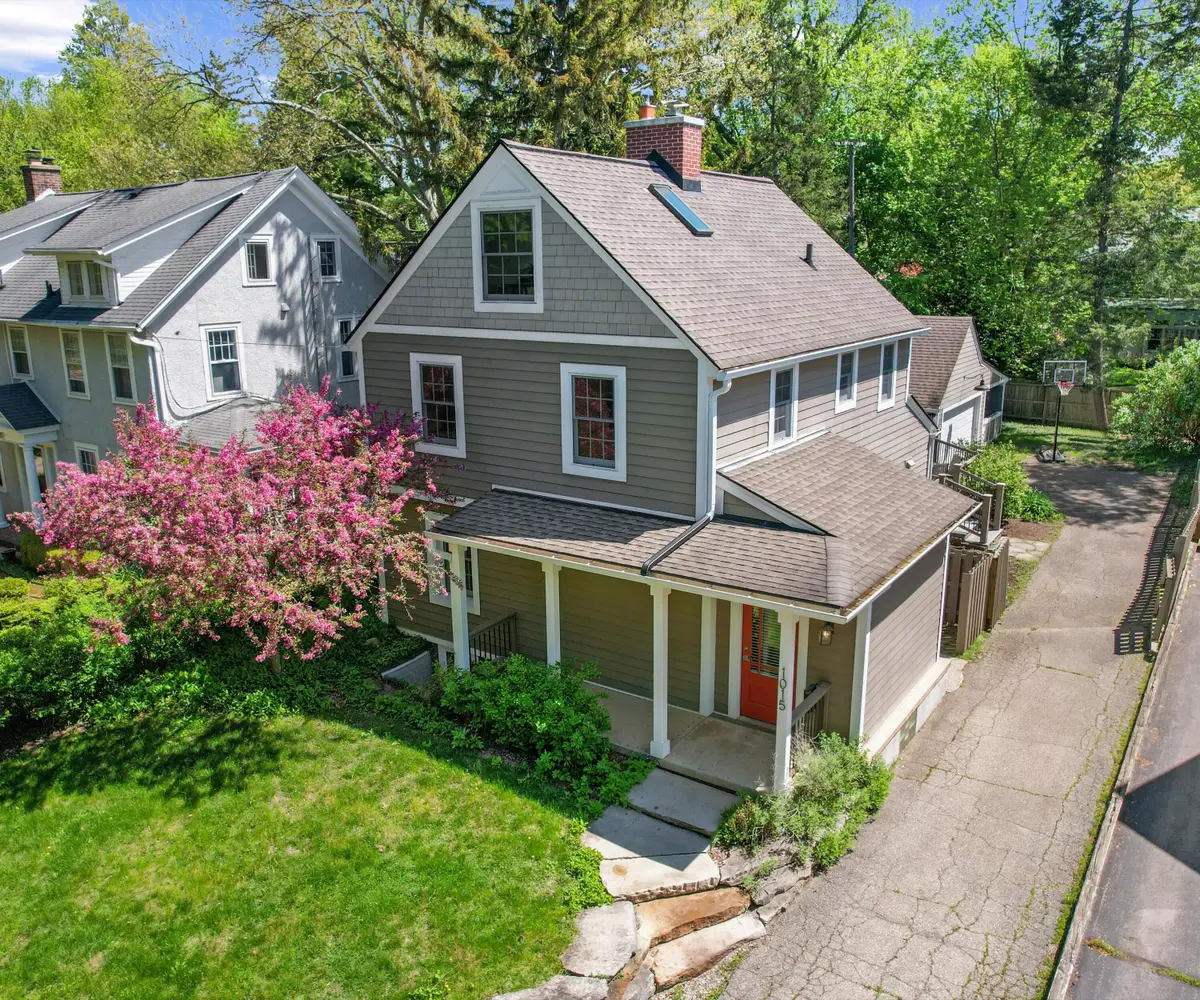
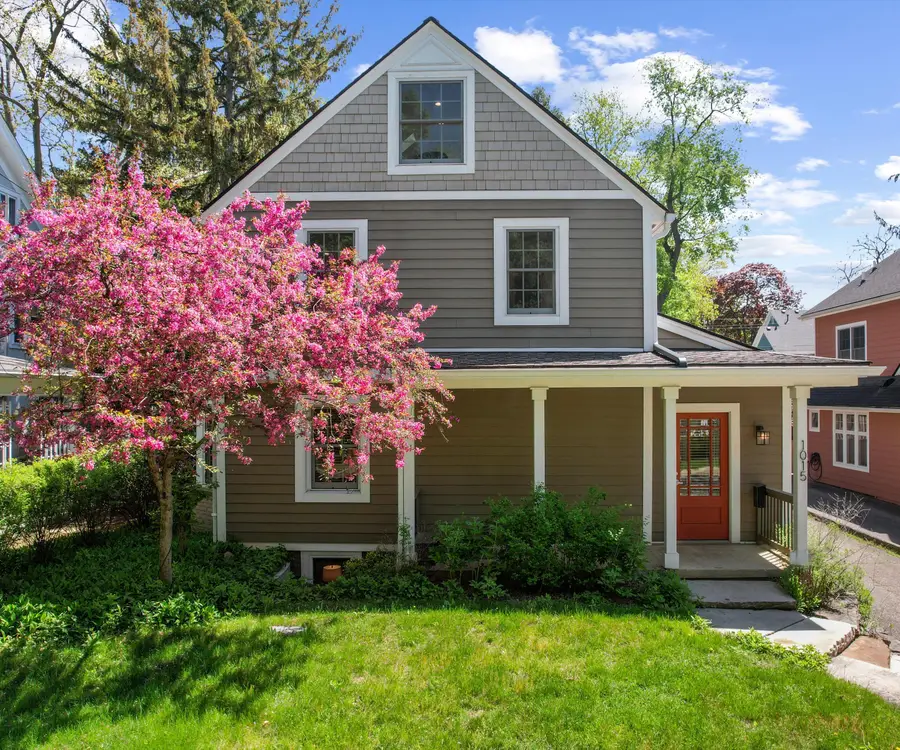
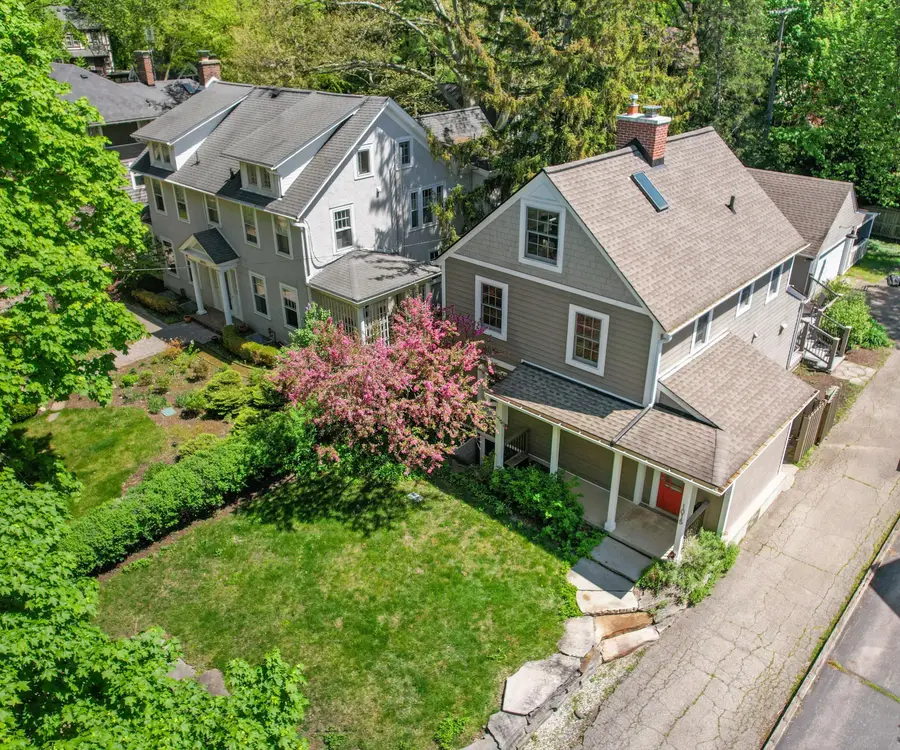
1015 Lincoln Avenue,Ann Arbor, MI 48104
$895,000
- 3 Beds
- 3 Baths
- 2,066 sq. ft.
- Single family
- Pending
Listed by:nancy bishop
Office:the charles reinhart company
MLS#:25025003
Source:MI_GRAR
Price summary
- Price:$895,000
- Price per sq. ft.:$521.56
About this home
Beautifully appointed from stem to stern, this impressive home in the heart of Burns Park is as turn-key as they come! With refinished hardwood floors, new carpet, fresh paint, replacement windows, James Hardie siding and newer water & sewer lines, its classic footprint has been perfectly updated while respecting its 1920's heritage. A tiled foyer w/ built-ins opens to the light-filled living room w/ fireplace. The kitchen is designed for the budding chef w/ marble counters & backsplash, custom cabinets & Dynasty range. Upstairs are three bedrooms w/ hardwood & an updated hallway bath. The finished third floor is ideal for a home office or kids hangout space. The finished egress basement has a recreation room, full bath, & lots of great storage. Out back is a large composite deck, screened-in tea house, & a two-car garage w/ grill station and bar area! Walk to Burns Park, Argus Farm, Stadium Market, & downtown Ann Arbor! Home Energy Score of 1. Download at stream.a2gov.org.
Contact an agent
Home facts
- Year built:1927
- Listing Id #:25025003
- Added:76 day(s) ago
- Updated:August 14, 2025 at 07:26 AM
Rooms and interior
- Bedrooms:3
- Total bathrooms:3
- Full bathrooms:2
- Half bathrooms:1
- Living area:2,066 sq. ft.
Heating and cooling
- Heating:Forced Air
Structure and exterior
- Year built:1927
- Building area:2,066 sq. ft.
- Lot area:0.15 Acres
Schools
- High school:Pioneer High School
- Middle school:Tappan Middle School
- Elementary school:Burns Park Elementary School
Utilities
- Water:Public
Finances and disclosures
- Price:$895,000
- Price per sq. ft.:$521.56
- Tax amount:$11,479 (2025)
New listings near 1015 Lincoln Avenue
- Open Sat, 1 to 3pmNew
 $1,097,000Active3 beds 4 baths2,661 sq. ft.
$1,097,000Active3 beds 4 baths2,661 sq. ft.658 S Ptolemy Ln, Eagle, ID 83616
MLS# 98958128Listed by: ANDY ENRICO & CO REAL ESTATE 2, LLC - New
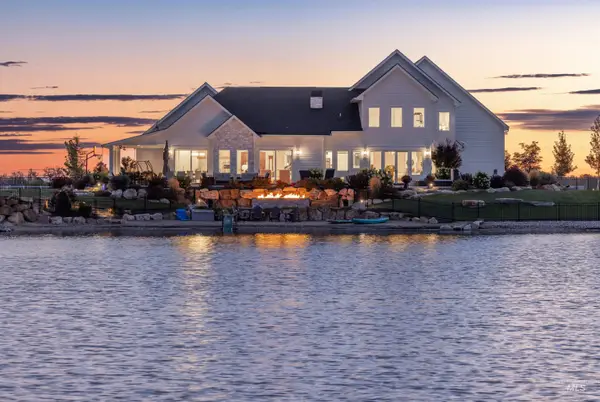 $3,200,000Active5 beds 3 baths4,000 sq. ft.
$3,200,000Active5 beds 3 baths4,000 sq. ft.22002 Trigger Ranch Lane, Star, ID 83669
MLS# 98958113Listed by: EXP REALTY, LLC - New
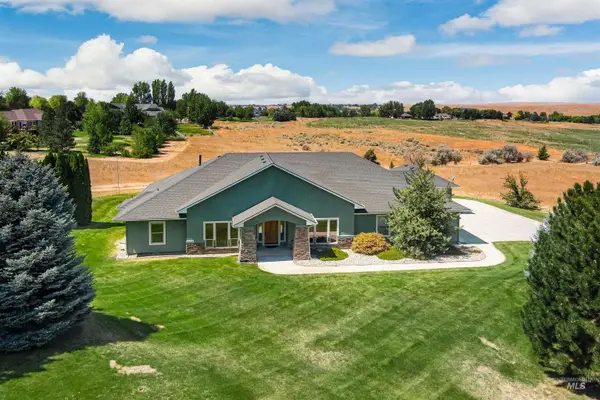 $874,900Active3 beds 3 baths2,689 sq. ft.
$874,900Active3 beds 3 baths2,689 sq. ft.5639 N Star Ridge, Star, ID 83669
MLS# 98958092Listed by: MOUNTAIN REALTY - New
 $629,990Active4 beds 3 baths2,684 sq. ft.
$629,990Active4 beds 3 baths2,684 sq. ft.2280 N Ice Fire Ave, Star, ID 83669
MLS# 98958018Listed by: RICHMOND AMERICAN HOMES OF IDA - New
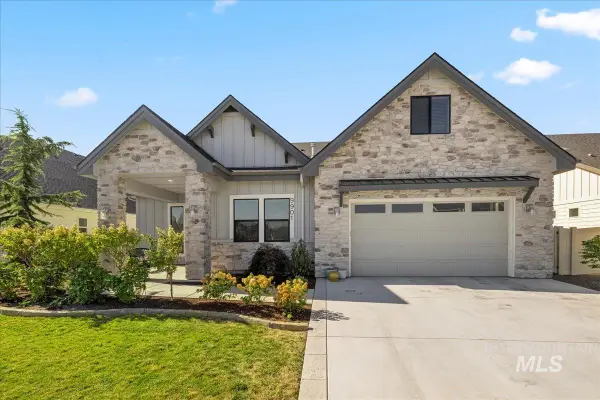 $800,000Active3 beds 3 baths2,929 sq. ft.
$800,000Active3 beds 3 baths2,929 sq. ft.9901 W Aviara St, Star, ID 83669
MLS# 98958012Listed by: HOMES OF IDAHO - Open Fri, 12 to 2pmNew
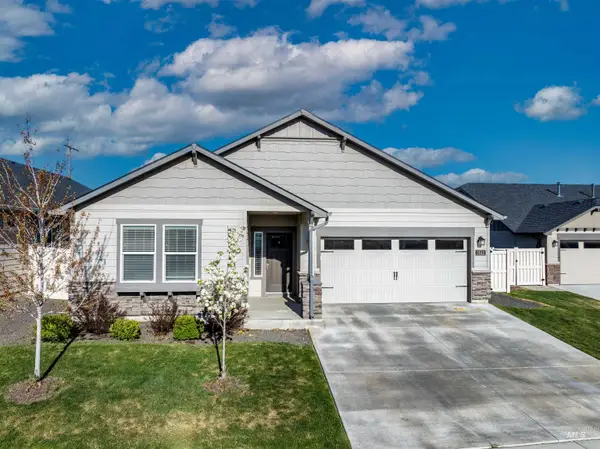 $474,900Active4 beds 2 baths1,986 sq. ft.
$474,900Active4 beds 2 baths1,986 sq. ft.3512 N Eleanor Way, Star, ID 83669
MLS# 98957959Listed by: SILVERCREEK REALTY GROUP - New
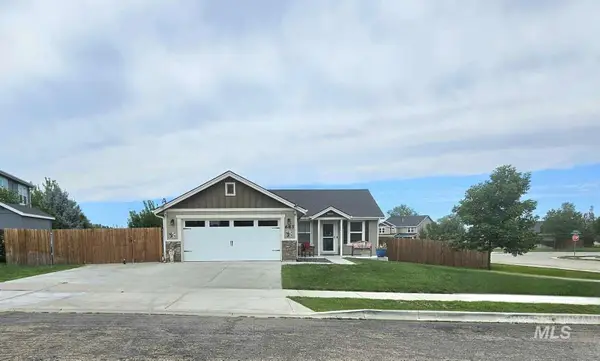 $408,000Active3 beds 2 baths1,160 sq. ft.
$408,000Active3 beds 2 baths1,160 sq. ft.683 N Quincannon Way, Star, ID 83669
MLS# 98957915Listed by: CONGRESS REALTY, INC - Open Sun, 1 to 3pmNew
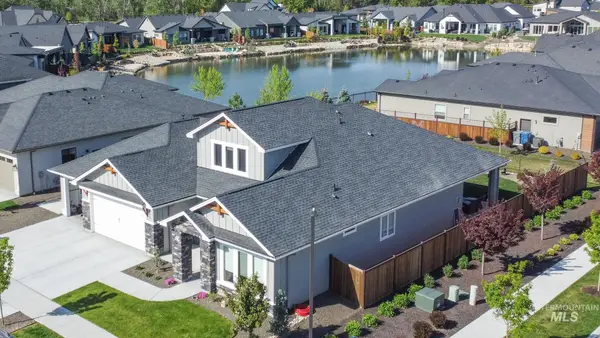 $1,015,000Active5 beds 3 baths2,772 sq. ft.
$1,015,000Active5 beds 3 baths2,772 sq. ft.705 S Steephead Lane, Eagle, ID 83616
MLS# 98957887Listed by: BOISE PREMIER REAL ESTATE - Open Sat, 2 to 5pmNew
 $668,000Active3 beds 2 baths2,001 sq. ft.
$668,000Active3 beds 2 baths2,001 sq. ft.9863 W Aviara St., Star, ID 83669
MLS# 98957868Listed by: MOUNTAIN REALTY - New
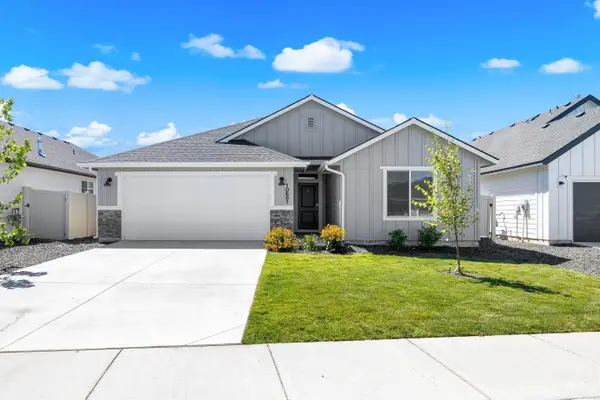 $460,000Active4 beds 2 baths2,025 sq. ft.
$460,000Active4 beds 2 baths2,025 sq. ft.10681 W Garganey Dr., Meridian, ID 83669
MLS# 98957856Listed by: BOISE PREMIER REAL ESTATE
