Local realty services provided by:Better Homes and Gardens Real Estate Connections
Listed by: robyn schmier
Office: howard hanna real estate
MLS#:25033250
Source:MI_GRAR
Price summary
- Price:$1,690,000
- Price per sq. ft.:$385.23
About this home
Located in the heart of Ann Arbor's beloved Burns Park neighborhood, this impressive 5+ bedroom, 5-bath home blends timeless character with thoughtful modern updates. Just a short stroll from the University of Michigan and downtown, this residence offers a rare combination of historic architecture, abundant space, and exceptional walkability. Step inside the grand entry and be transported — original hardwood floors, solid wood doors, glass doorknobs, and finely crafted moldings create a warm and elegant welcome. The expansive living room, anchored by a striking period fireplace, flows seamlessly into a bright three-season room. A formal dining room sets the stage for memorable gatherings, while the renovated kitchen boasts high-end appliances, generous cabinetry, and a sun-drenched breakfast nook. A cozy sitting room just off the foyer, accessed through original French doors, makes an ideal home office, library, or reading lounge. Upstairs, four spacious bedrooms include a serene primary suite with a walk-in closet and a fully renovated bath. One of the bedrooms includes its own fireplace and balcony, perfect for work-from-home mornings or relaxing evenings. The updated hall bath features a built-in sauna and in-home laundry for ultimate convenience. The third floor offers remarkable versatility: bedrooms, a window-lined craft or sitting area, dedicated home offices, and a large space ready to be transformed into a home gym, or a creative retreat. Downstairs, the full basement includes a second laundry room, full bath, expansive rec room with fireplace, and plenty of storage. Outside, a winding paver path leads through beautifully landscaped gardens to two patios, ideal for entertaining or enjoying quiet moments. A charming, covered pergola leads to green space for play, while two detached garages offer parking for five vehicles and extra room for hobbies or workshop space. Located in one of Ann Arbor's most desirable neighborhoods, with easy access to top-rated schools, U-M campus, hospitals, the Arb, and vibrant downtown life, this iconic home offers a truly rare opportunity. Don't miss your chance to make it yours. HERD score of 1 report attached.
Contact an agent
Home facts
- Year built:1908
- Listing ID #:25033250
- Added:253 day(s) ago
- Updated:February 12, 2026 at 03:54 PM
Rooms and interior
- Bedrooms:5
- Total bathrooms:5
- Full bathrooms:4
- Half bathrooms:1
- Living area:4,817 sq. ft.
Heating and cooling
- Heating:Hot Water
Structure and exterior
- Year built:1908
- Building area:4,817 sq. ft.
- Lot area:0.33 Acres
Schools
- High school:Pioneer High School
- Middle school:Tappan Middle School
- Elementary school:Burns Park Elementary School
Utilities
- Water:Public
Finances and disclosures
- Price:$1,690,000
- Price per sq. ft.:$385.23
- Tax amount:$31,424 (2025)
New listings near 1015 Olivia Avenue
- New
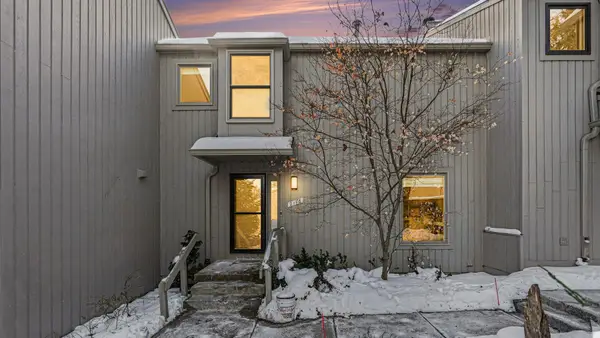 $399,000Active4 beds 3 baths1,696 sq. ft.
$399,000Active4 beds 3 baths1,696 sq. ft.2176 Overlook Court, Ann Arbor, MI 48103
MLS# 26004919Listed by: HOWARD HANNA REAL ESTATE - New
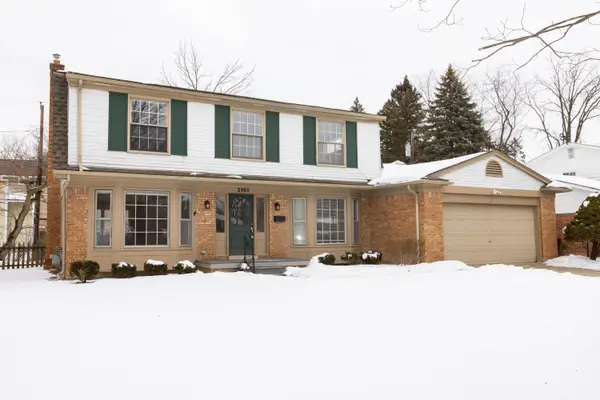 $525,000Active4 beds 3 baths2,339 sq. ft.
$525,000Active4 beds 3 baths2,339 sq. ft.2901 E Eisenhower Parkway, Ann Arbor, MI 48108
MLS# 26004900Listed by: THE CHARLES REINHART COMPANY - New
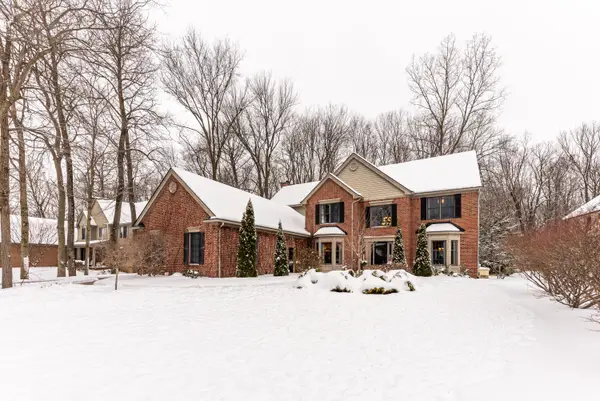 $1,184,000Active4 beds 4 baths5,688 sq. ft.
$1,184,000Active4 beds 4 baths5,688 sq. ft.2040 Bay Hill Court, Ann Arbor, MI 48108
MLS# 26004786Listed by: THE CHARLES REINHART COMPANY - New
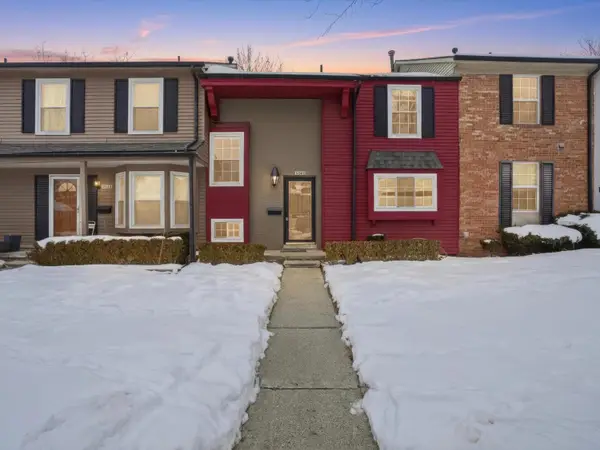 $299,000Active3 beds 2 baths1,401 sq. ft.
$299,000Active3 beds 2 baths1,401 sq. ft.3184 Bolgos Circle, Ann Arbor, MI 48105
MLS# 26004667Listed by: @PROPERTIES CHRISTIE'S INT'LAA - New
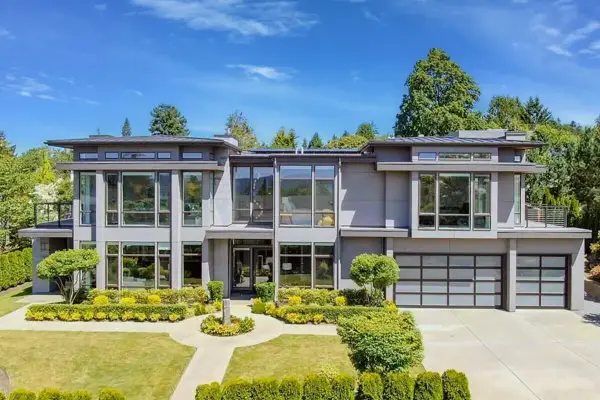 $3,149,000Active5 beds 6 baths5,850 sq. ft.
$3,149,000Active5 beds 6 baths5,850 sq. ft.5902 Cherry Hill Road, Ann Arbor, MI 48105
MLS# 26003821Listed by: BRANDT REAL ESTATE - Open Sun, 1 to 4pmNew
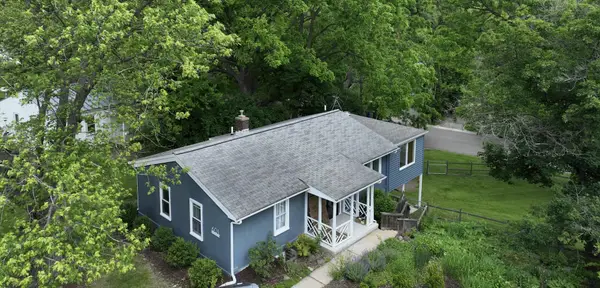 $459,000Active4 beds 1 baths1,176 sq. ft.
$459,000Active4 beds 1 baths1,176 sq. ft.601 Cressfield Lane, Ann Arbor, MI 48103
MLS# 26004589Listed by: BOB WHITE REALTY - New
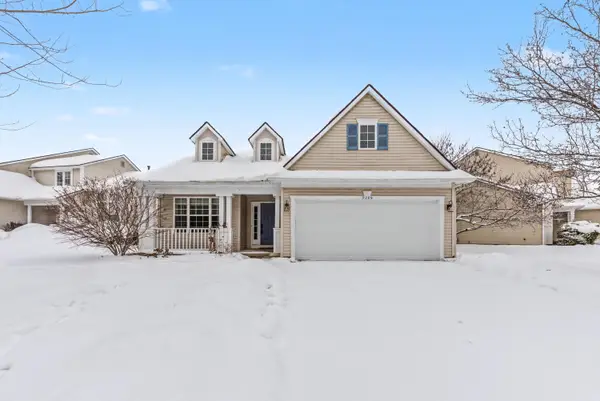 $480,000Active4 beds 3 baths2,089 sq. ft.
$480,000Active4 beds 3 baths2,089 sq. ft.3209 Aldwych Circle, Ann Arbor, MI 48105
MLS# 26004560Listed by: J KELLER PROPERTIES, LLC - New
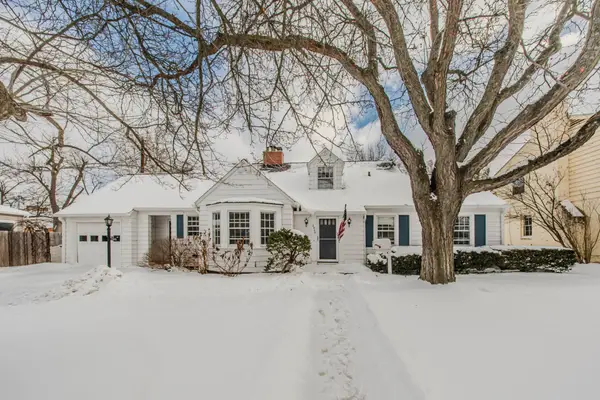 $639,900Active5 beds 2 baths2,180 sq. ft.
$639,900Active5 beds 2 baths2,180 sq. ft.2505 Brockman Boulevard, Ann Arbor, MI 48104
MLS# 26003861Listed by: THE CHARLES REINHART COMPANY - New
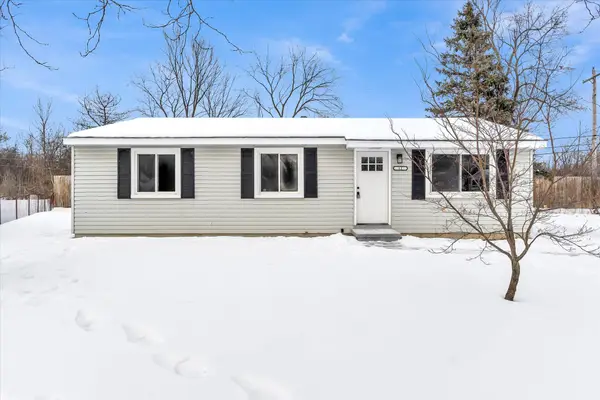 $319,900Active4 beds 1 baths1,008 sq. ft.
$319,900Active4 beds 1 baths1,008 sq. ft.12 Faust Court, Ann Arbor, MI 48108
MLS# 26004500Listed by: 616 REALTY LLC - Open Sun, 2 to 4pmNew
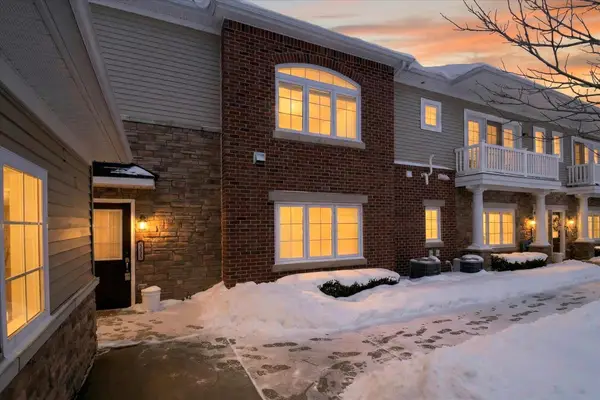 $369,000Active2 beds 2 baths1,471 sq. ft.
$369,000Active2 beds 2 baths1,471 sq. ft.5635 Arbor Chase Drive, Ann Arbor, MI 48103
MLS# 26004501Listed by: BERKSHIRE HATHAWAY HOMESERVICE

