1128 Longshore Drive #Unit 2, Ann Arbor, MI 48105
Local realty services provided by:Better Homes and Gardens Real Estate Connections
1128 Longshore Drive #Unit 2,Ann Arbor, MI 48105
$1,097,500
- 2 Beds
- 3 Baths
- 2,014 sq. ft.
- Condominium
- Pending
Listed by: stephanie savarino
Office: savarino properties inc
MLS#:25036400
Source:MI_GRAR
Price summary
- Price:$1,097,500
- Price per sq. ft.:$625
About this home
Welcome to your dream retreat at RiverNorth A2—a sleek, architecturally striking residence set along the east side of the Huron River on Longshore Drive. This luxury unit features 2 bedrooms plus a study, 2.1 bathrooms, and an attached two-car garage with an EV charging station. Hardwood flooring in the main living areas, and a private entry that sets the tone for the upscale finishes throughout. The open-concept living space features a linear gas fireplace and expansive windows that capture natural light and river views. The chef's kitchen is designed to impress with quartz countertops, a custom tile backsplash, under-cabinet LED lighting, dovetail soft-close drawers, a large island with 12'' overhang, undermount sink with disposal, and stainless steel appliances. The primary suite offers oversized windows with western exposure, a spa-like en-suite bath that features a quartz double vanity with undermount sinks, radiant heated floors, a frameless glass Euro-style shower, elegant ceramic tile finishes and a custom closet system. The secondary bath includes a quartz vanity, ceramic tile floors, and a tiled shower enclosure. A thoughtfully placed study provides the perfect work-from-home or flex space. Buyers may further customize their unit with optional upgrades including a private four-stop elevator and a choice of three dynamite rooftop finishesideal for entertaining, relaxing, or watching the sunset over the river. Located just steps from Argo Cascades, a 22-acre park, canoe livery, the Barton-Argo Trail, and Bluffs Nature Area, RiverNorth A2 blends sophisticated modern living with the beauty of naturejust minutes from downtown Ann Arbor.
Contact an agent
Home facts
- Year built:2026
- Listing ID #:25036400
- Added:218 day(s) ago
- Updated:February 21, 2026 at 08:31 AM
Rooms and interior
- Bedrooms:2
- Total bathrooms:3
- Full bathrooms:2
- Half bathrooms:1
- Rooms Total:17
- Kitchen Description:Dishwasher, Disposal, Microwave, Oven, Range, Refrigerator
- Basement:Yes
- Living area:2,014 sq. ft.
Heating and cooling
- Heating:Forced Air
Structure and exterior
- Year built:2026
- Building area:2,014 sq. ft.
- Construction Materials:Wood Siding
Schools
- High school:Skyline High School
- Middle school:Clague Middle School
- Elementary school:Northside Elementary School
Utilities
- Water:Public
Finances and disclosures
- Price:$1,097,500
- Price per sq. ft.:$625
New listings near 1128 Longshore Drive #Unit 2
- Open Sun, 12 to 2pmNew
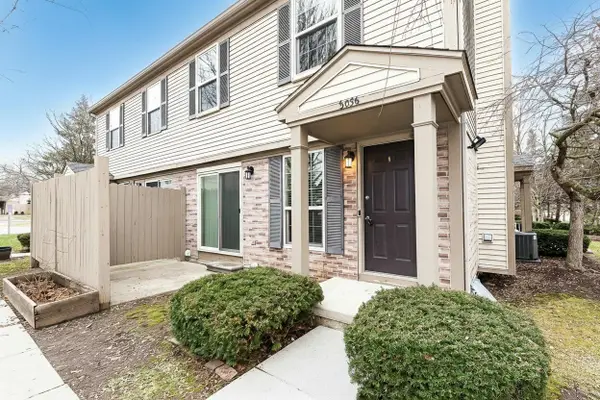 $260,000Active2 beds 2 baths1,452 sq. ft.
$260,000Active2 beds 2 baths1,452 sq. ft.3036 Forest Creek Court, Ann Arbor, MI 48108
MLS# 26006530Listed by: KELLER WILLIAMS ANN ARBOR MRKT - New
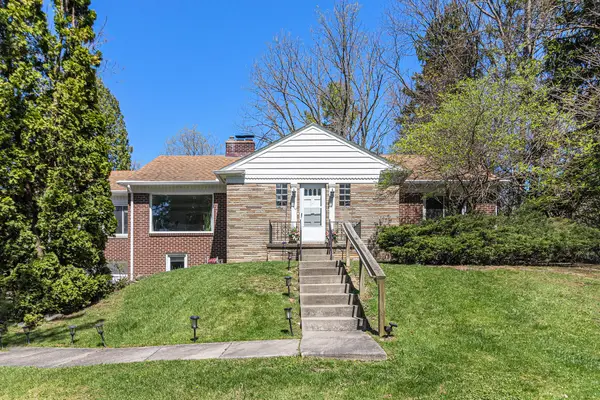 $624,900Active3 beds 2 baths2,540 sq. ft.
$624,900Active3 beds 2 baths2,540 sq. ft.2781 Washtenaw Avenue, Ann Arbor, MI 48104
MLS# 26006556Listed by: REAL ESTATE ONE INC - New
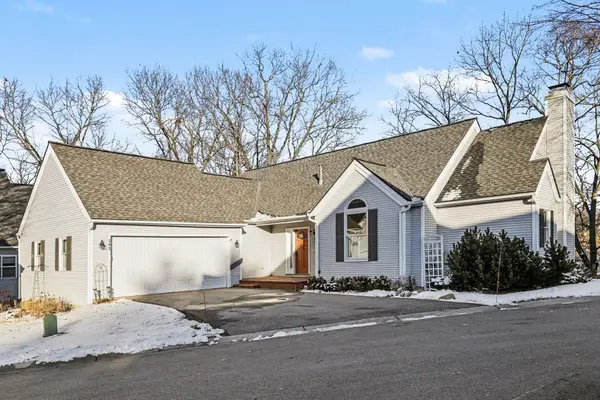 $849,900Active3 beds 3 baths1,634 sq. ft.
$849,900Active3 beds 3 baths1,634 sq. ft.542 Heritage Drive, Ann Arbor, MI 48105
MLS# 26006664Listed by: REAL ESTATE ONE INC - New
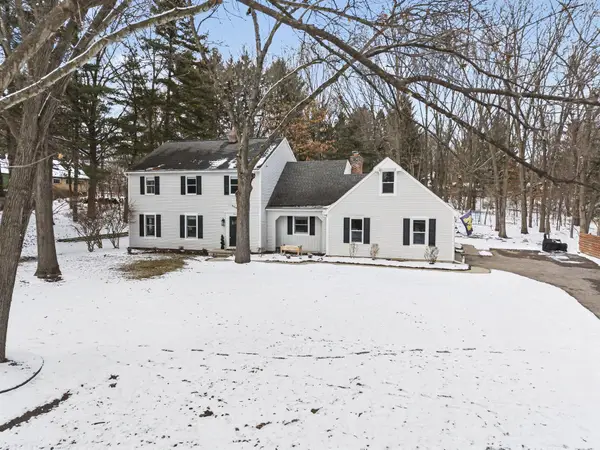 $1,095,000Active5 beds 4 baths3,240 sq. ft.
$1,095,000Active5 beds 4 baths3,240 sq. ft.2770 Byington Boulevard, Ann Arbor, MI 48105
MLS# 26006675Listed by: REAL ESTATE ONE INC - Open Sun, 2 to 4pmNew
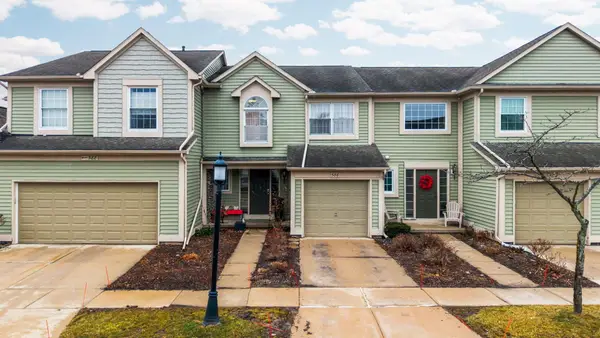 $340,000Active3 beds 3 baths1,450 sq. ft.
$340,000Active3 beds 3 baths1,450 sq. ft.586 Liberty Pointe Drive, Ann Arbor, MI 48103
MLS# 26006761Listed by: HOWARD HANNA REAL ESTATE - New
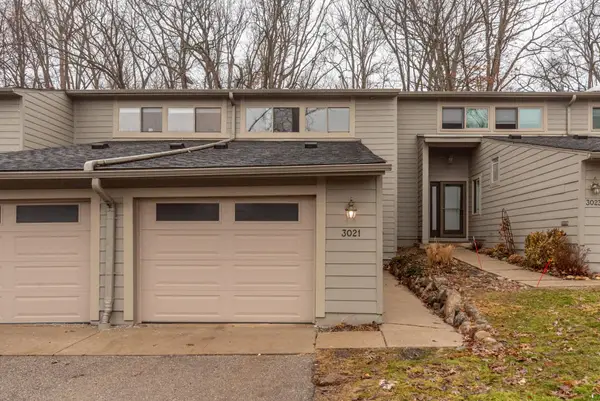 $299,900Active2 beds 2 baths1,152 sq. ft.
$299,900Active2 beds 2 baths1,152 sq. ft.3021 Lake Haven Court, Ann Arbor, MI 48105
MLS# 26006943Listed by: KELLER WILLIAMS ANN ARBOR MRKT - New
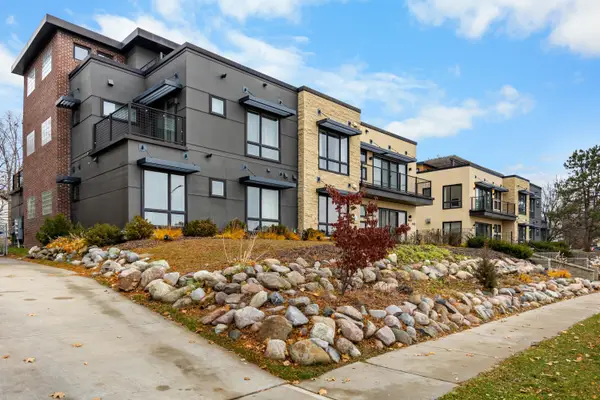 $4,150,000Active-- beds -- baths
$4,150,000Active-- beds -- baths450-462 W Stadium Boulevard, Ann Arbor, MI 48103
MLS# 26006846Listed by: J KELLER PROPERTIES, LLC - New
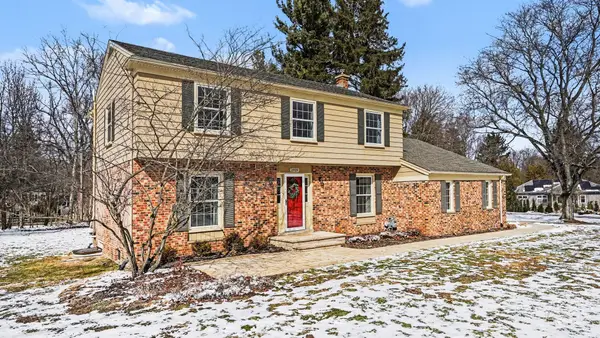 $819,900Active4 beds 3 baths2,783 sq. ft.
$819,900Active4 beds 3 baths2,783 sq. ft.2929 Laurentide Drive, Ann Arbor, MI 48103
MLS# 26006853Listed by: THE CHARLES REINHART COMPANY - New
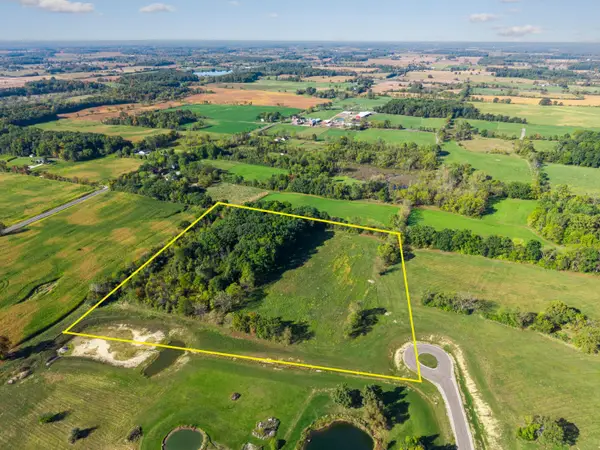 $625,000Active12.92 Acres
$625,000Active12.92 Acres67 Elodea Lane, Ann Arbor, MI 48103
MLS# 26006752Listed by: @PROPERTIES CHRISTIE'S INT'LAA - New
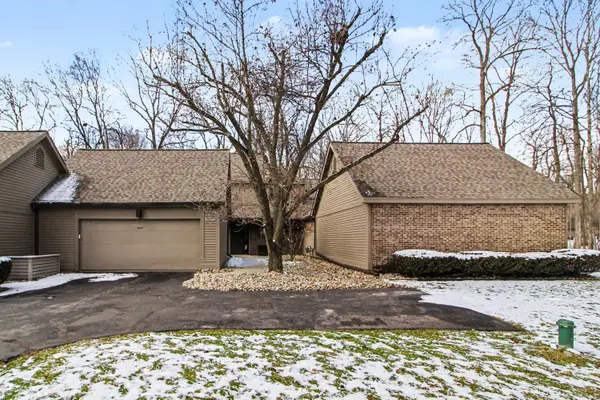 $595,000Active3 beds 3 baths2,069 sq. ft.
$595,000Active3 beds 3 baths2,069 sq. ft.4641 Cottonwood Drive, Ann Arbor, MI 48108
MLS# 26006741Listed by: REAL ESTATE ONE INC

