1132 Longshore Drive #Unit 2, Ann Arbor, MI 48105
Local realty services provided by:Better Homes and Gardens Real Estate Connections
1132 Longshore Drive #Unit 2,Ann Arbor, MI 48105
$1,575,000
- 3 Beds
- 4 Baths
- 2,412 sq. ft.
- Condominium
- Active
Listed by: stephanie savarino
Office: savarino properties inc
MLS#:25050136
Source:MI_GRAR
Price summary
- Price:$1,575,000
- Price per sq. ft.:$734.61
About this home
This customized RiverNorth A2 residence combines modern architecture with timeless comfort in a scenic riverside setting. Featuring 3 bedrooms, a study, 3.1 baths, and a private rooftop terrace, the home balances thoughtful design with everyday function. The chef's kitchen is a showpiece, designed with quartz countertops, a custom tile backsplash, under-cabinet LED lighting, dovetail soft-close drawers, and a generous island with a 12' overhang. A stainless steel appliance suite and sleek range hood complete this culinary space. The primary suite is a private retreat with oversized windows overlooking treetops. Its spa-inspired bath offers radiant heated floors, a quartz double vanity, ceramic tile detailing, a Euro-style frameless shower, and a custom closet system. A secondary bedroom and bath echo the same level of detail, while the study provides flexible space for work or creativity. The home's expansive third floor addition is a highlight, offering a private bedroom or flex room with its own full bath. Ideal as a guest suite, media lounge, fitness studio, or creative space, this level extends outdoors to a rooftop terrace with stunning sunset views. Additional features include a 4-stop elevator and EV charger. Located on peaceful Longshore Drive, the home sits just steps from Argo Cascades, Barton-Argo Trail, the Bluffs Nature Area, and riverfront recreation. Downtown Ann Arbor, U-M's campus, and Kerrytown are only minutes away, creating the perfect blend of natural beauty and urban convenience.
Contact an agent
Home facts
- Year built:2026
- Listing ID #:25050136
- Added:147 day(s) ago
- Updated:February 25, 2026 at 04:10 PM
Rooms and interior
- Bedrooms:3
- Total bathrooms:4
- Full bathrooms:3
- Half bathrooms:1
- Living area:2,412 sq. ft.
Heating and cooling
- Heating:Forced Air
Structure and exterior
- Year built:2026
- Building area:2,412 sq. ft.
Schools
- High school:Skyline High School
- Middle school:Clague Middle School
- Elementary school:Northside Elementary School
Utilities
- Water:Public
Finances and disclosures
- Price:$1,575,000
- Price per sq. ft.:$734.61
New listings near 1132 Longshore Drive #Unit 2
- New
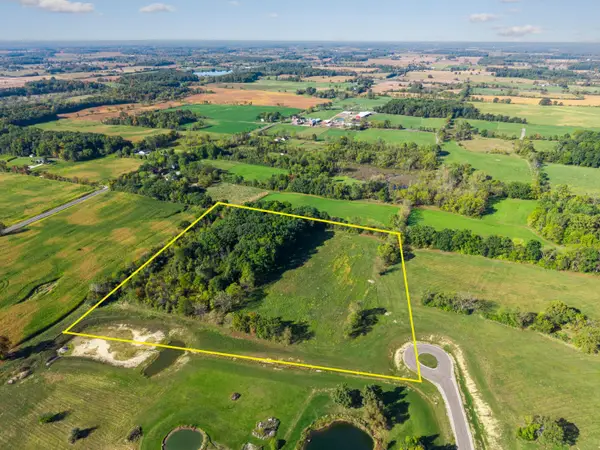 $625,000Active12.92 Acres
$625,000Active12.92 Acres67 Elodea Lane, Ann Arbor, MI 48103
MLS# 26006752Listed by: @PROPERTIES CHRISTIE'S INT'LAA - New
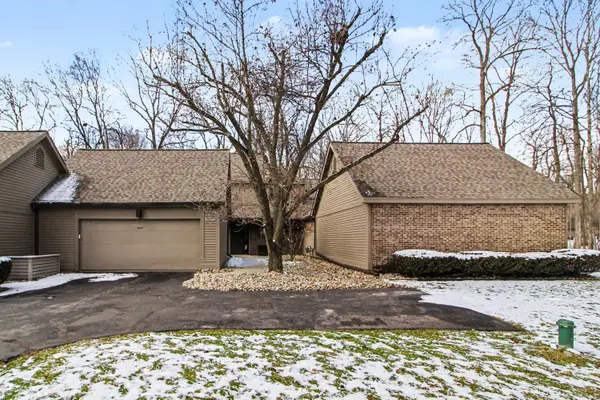 $595,000Active3 beds 3 baths2,069 sq. ft.
$595,000Active3 beds 3 baths2,069 sq. ft.4641 Cottonwood Drive, Ann Arbor, MI 48108
MLS# 26006741Listed by: REAL ESTATE ONE INC - Open Sat, 1 to 3pmNew
 $849,000Active4 beds 2 baths2,019 sq. ft.
$849,000Active4 beds 2 baths2,019 sq. ft.1002 W Liberty Street, Ann Arbor, MI 48103
MLS# 26006435Listed by: THE CHARLES REINHART COMPANY - Open Sun, 12 to 2pmNew
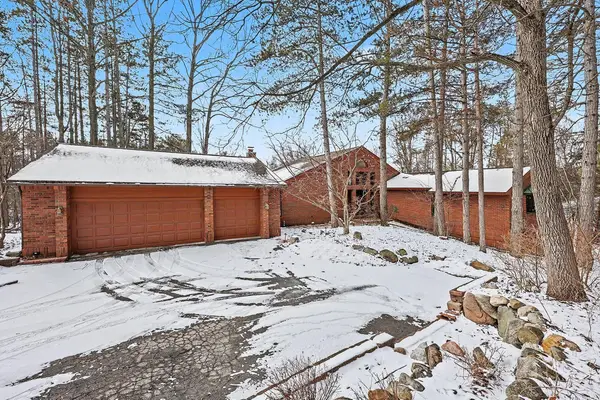 $1,200,000Active5 beds 5 baths3,978 sq. ft.
$1,200,000Active5 beds 5 baths3,978 sq. ft.3730 Burns Court, Ann Arbor, MI 48105
MLS# 26006598Listed by: REAL ESTATE ONE INC - Open Sat, 12 to 2pmNew
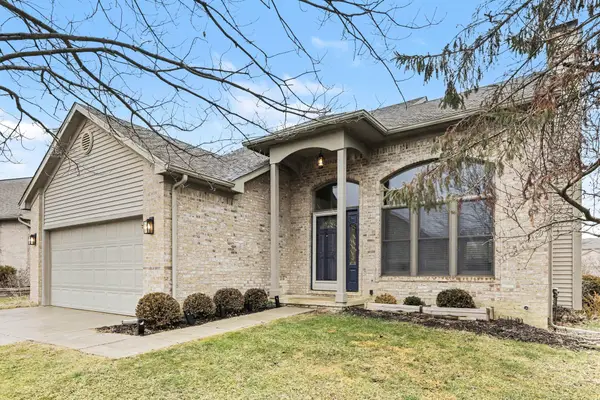 $529,900Active4 beds 4 baths2,423 sq. ft.
$529,900Active4 beds 4 baths2,423 sq. ft.414 Ryan Road, Ann Arbor, MI 48103
MLS# 26006255Listed by: THE CHARLES REINHART COMPANY 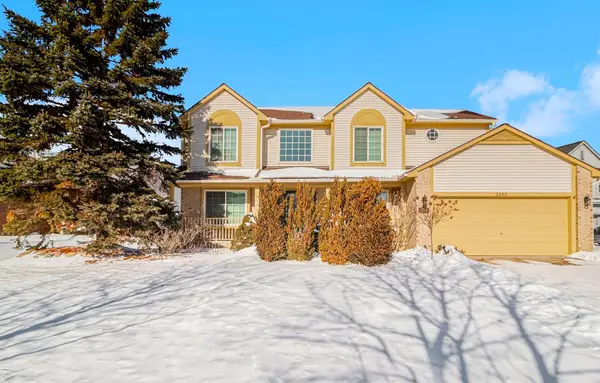 $679,000Pending4 beds 3 baths2,491 sq. ft.
$679,000Pending4 beds 3 baths2,491 sq. ft.2298 Gemstone Court, Ann Arbor, MI 48103
MLS# 26006595Listed by: THE CHARLES REINHART COMPANY- New
 $150,000Active1.51 Acres
$150,000Active1.51 Acres680 N Territorial Road W, Ann Arbor, MI 48105
MLS# 26006560Listed by: EPIQUE REALTY  $525,000Pending2 beds 2 baths1,850 sq. ft.
$525,000Pending2 beds 2 baths1,850 sq. ft.3472 Bella Vista Drive, Ann Arbor, MI 48108
MLS# 26005205Listed by: @PROPERTIES CHRISTIE'S INT'LAA- New
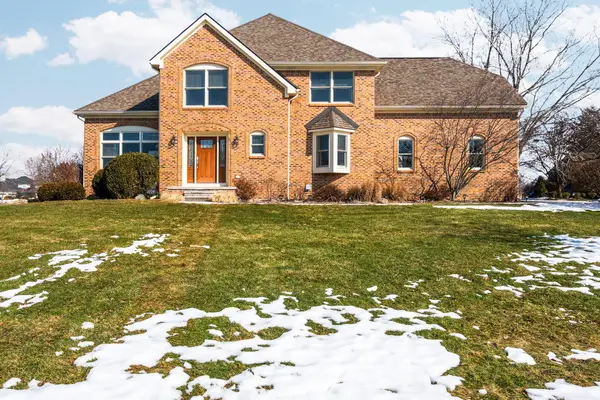 $824,900Active4 beds 3 baths2,721 sq. ft.
$824,900Active4 beds 3 baths2,721 sq. ft.1729 Monterey Court, Ann Arbor, MI 48108
MLS# 26006218Listed by: RE/MAX PLATINUM - New
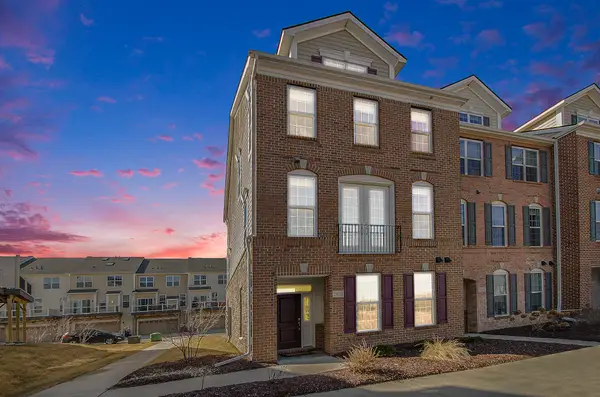 $589,000Active4 beds 3 baths2,950 sq. ft.
$589,000Active4 beds 3 baths2,950 sq. ft.2822 Purley Avenue, Ann Arbor, MI 48105
MLS# 26005447Listed by: KELLER WILLIAMS ANN ARBOR MRKT

