1136 Longshore Drive #Unit 1, Ann Arbor, MI 48105
Local realty services provided by:Better Homes and Gardens Real Estate Connections
1136 Longshore Drive #Unit 1,Ann Arbor, MI 48105
$1,495,000
- 3 Beds
- 4 Baths
- 2,412 sq. ft.
- Condominium
- Pending
Listed by: stephanie savarino
Office: savarino properties inc
MLS#:25036397
Source:MI_GRAR
Price summary
- Price:$1,495,000
- Price per sq. ft.:$697.29
About this home
Experience elevated living in this customized RiverNorth A2 residence, where modern architecture meets timeless comfort—nestled along the scenic Huron River. With 3 bedrooms, a study, 3.1 baths and a private rooftop deck, this home offers a blend of design, function, and lifestyle. The chef's kitchen is stylish and functional, outfitted with quartz countertops, custom tile backsplash, under-cabinet LED lighting, dovetail soft-close drawers, and a substantial island with a 12'' overhang. A stainless steel appliance package and range hood complete this culinary haven. The primary suite is a true retreat with oversized windows overlooking the trees. A spa-inspired bath with radiant heated floors, a quartz double vanity, ceramic tile accents, and a Euro-style frameless glass shower and a custom-designed closet system. The secondary bedroom and bath echo the same level of thoughtful design. The study offers a perfect flex space for work or creative pursuits. What truly sets this residence apart is the expansive third-floor additiona private bedroom/flex room, with its own full bath. Whether used as a media lounge, guest suite, fitness studio, or creative space, this level opens to a rooftop terrace offering sunset views. Included is a 4-stop elevator and EV charger. Located along peaceful Longshore Drive, this home is steps away from the Argo Cascades, 22-acre parkland, canoe livery, Barton-Argo Trail, and the Bluffs Nature Area. Downtown Ann Arbor, U of M's campus, and Kerrytown are just minutes away, offering the perfect mix of nature and urban convenience.
Contact an agent
Home facts
- Year built:2026
- Listing ID #:25036397
- Added:202 day(s) ago
- Updated:February 10, 2026 at 08:36 AM
Rooms and interior
- Bedrooms:3
- Total bathrooms:4
- Full bathrooms:3
- Half bathrooms:1
- Living area:2,412 sq. ft.
Heating and cooling
- Heating:Forced Air
Structure and exterior
- Year built:2026
- Building area:2,412 sq. ft.
Schools
- High school:Skyline High School
- Middle school:Clague Middle School
- Elementary school:Northside Elementary School
Utilities
- Water:Public
Finances and disclosures
- Price:$1,495,000
- Price per sq. ft.:$697.29
New listings near 1136 Longshore Drive #Unit 1
- New
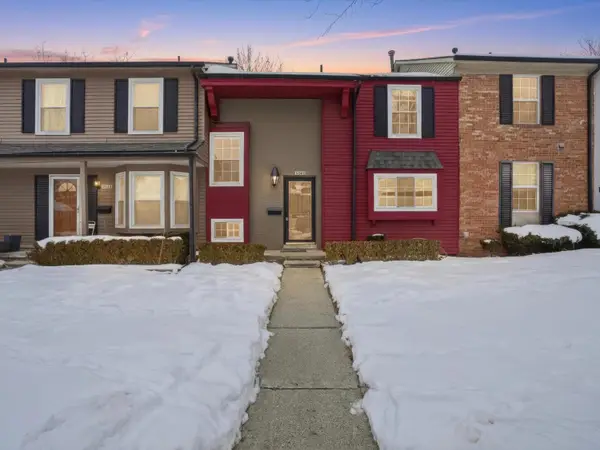 $299,000Active3 beds 2 baths1,401 sq. ft.
$299,000Active3 beds 2 baths1,401 sq. ft.3184 Bolgos Circle, Ann Arbor, MI 48105
MLS# 26004667Listed by: @PROPERTIES CHRISTIE'S INT'LAA - New
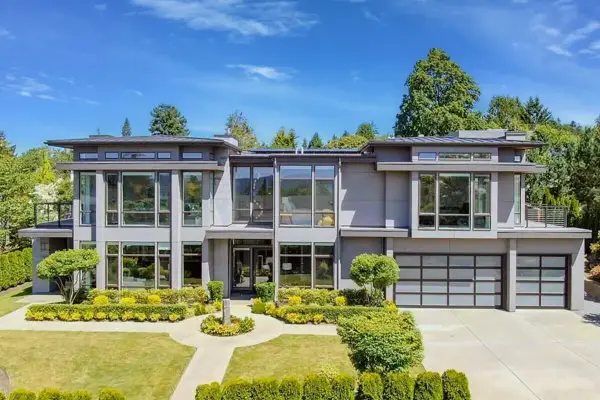 $3,149,000Active5 beds 6 baths5,850 sq. ft.
$3,149,000Active5 beds 6 baths5,850 sq. ft.5902 Cherry Hill Road, Ann Arbor, MI 48105
MLS# 26003821Listed by: BRANDT REAL ESTATE - Open Sun, 1 to 4pmNew
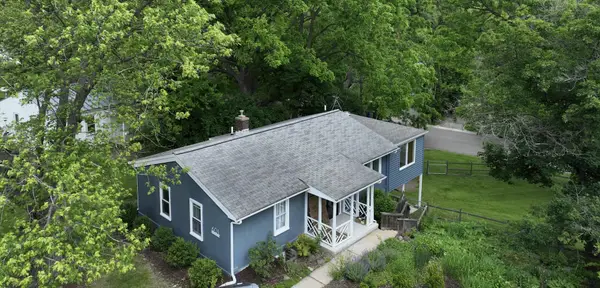 $459,000Active4 beds 1 baths1,176 sq. ft.
$459,000Active4 beds 1 baths1,176 sq. ft.601 Cressfield Lane, Ann Arbor, MI 48103
MLS# 26004589Listed by: BOB WHITE REALTY - New
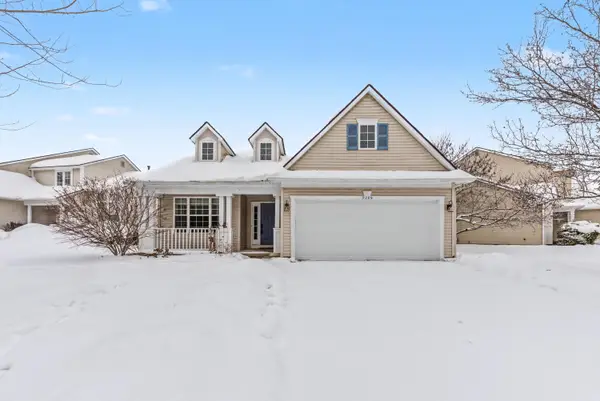 $480,000Active4 beds 3 baths2,089 sq. ft.
$480,000Active4 beds 3 baths2,089 sq. ft.3209 Aldwych Circle, Ann Arbor, MI 48105
MLS# 26004560Listed by: J KELLER PROPERTIES, LLC - New
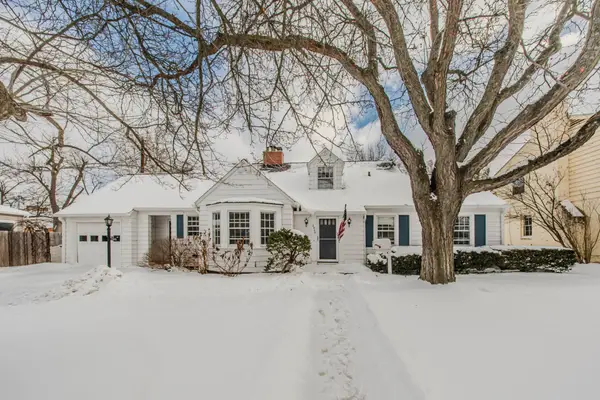 $639,900Active5 beds 2 baths2,180 sq. ft.
$639,900Active5 beds 2 baths2,180 sq. ft.2505 Brockman Boulevard, Ann Arbor, MI 48104
MLS# 26003861Listed by: THE CHARLES REINHART COMPANY - New
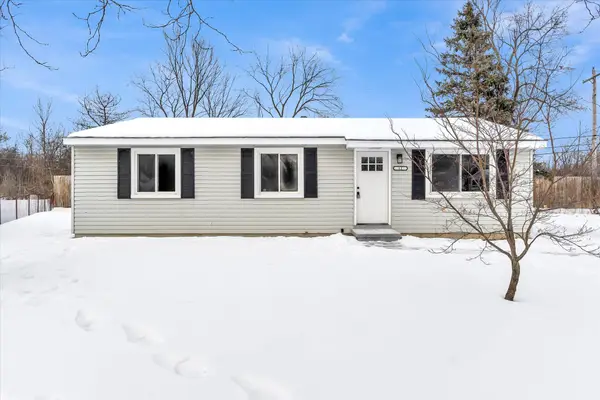 $319,900Active4 beds 1 baths1,008 sq. ft.
$319,900Active4 beds 1 baths1,008 sq. ft.12 Faust Court, Ann Arbor, MI 48108
MLS# 26004500Listed by: 616 REALTY LLC - New
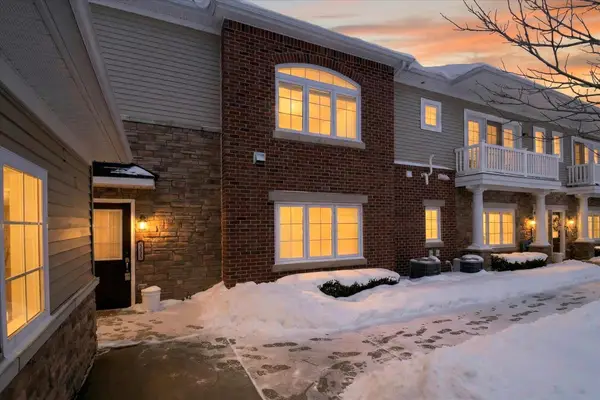 $369,000Active2 beds 2 baths1,471 sq. ft.
$369,000Active2 beds 2 baths1,471 sq. ft.5635 Arbor Chase Drive, Ann Arbor, MI 48103
MLS# 26004501Listed by: BERKSHIRE HATHAWAY HOMESERVICE 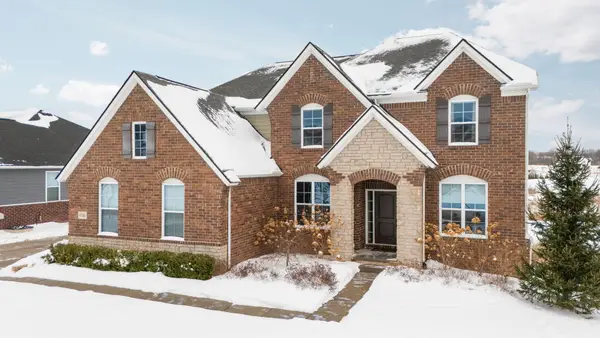 $850,000Pending4 beds 4 baths3,158 sq. ft.
$850,000Pending4 beds 4 baths3,158 sq. ft.4346 Loon Lane, Ann Arbor, MI 48103
MLS# 26004191Listed by: RE/MAX PLATINUM- New
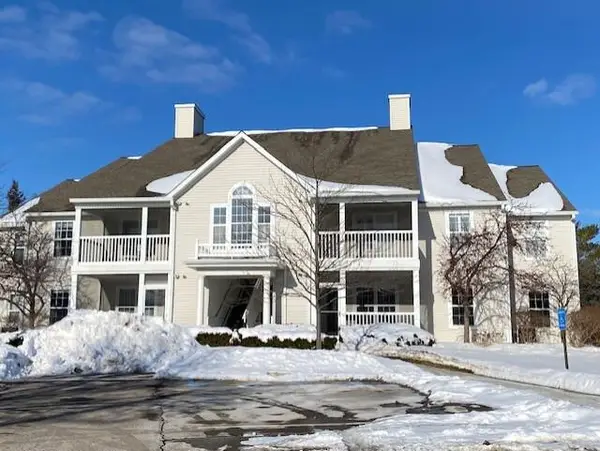 $275,000Active2 beds 2 baths1,160 sq. ft.
$275,000Active2 beds 2 baths1,160 sq. ft.1056 Joyce Lane, Ann Arbor, MI 48103
MLS# 26004498Listed by: TREE HOUSE REALTY GROUP INC. - New
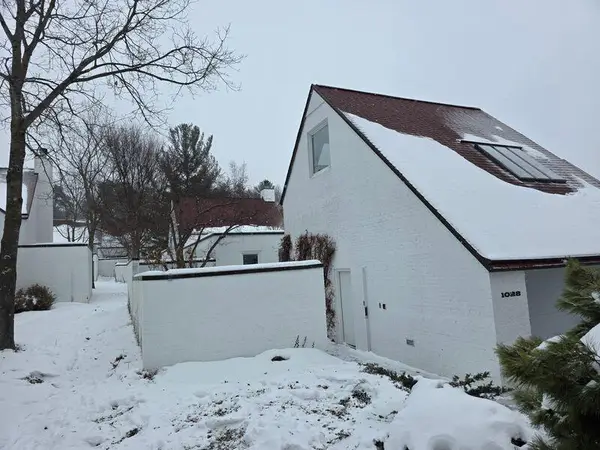 $699,900Active3 beds 2 baths2,036 sq. ft.
$699,900Active3 beds 2 baths2,036 sq. ft.1028 Scott Place, Ann Arbor, MI 48105
MLS# 26004447Listed by: CENTURY 21 AFFILIATED

