Local realty services provided by:Better Homes and Gardens Real Estate Connections
1235 S Maple Road #101,Ann Arbor, MI 48103
$185,000
- 2 Beds
- 2 Baths
- 1,173 sq. ft.
- Condominium
- Active
Listed by: kirk glassel
Office: the charles reinhart company
MLS#:25054818
Source:MI_GRAR
Price summary
- Price:$185,000
- Price per sq. ft.:$157.72
- Monthly HOA dues:$490
About this home
Nice garden level 1,173 square foot, 2-bedroom, 2-full bathroom ranch condo in a great location! The condo features a nice sized eat-in open kitchen that is unique compared to other homes in Walden Hills, a large living room, an enclosed porch that does need some repair work(this space is not included in the 1,173 square feet), generous primary suite with an attached full bathroom, a second bedroom with a full bathroom across the hall, plenty of storage in the home and an additional storage locker assigned to this home across the hall inside the building near the building laundry. A community clubhouse that includes an indoor/inground swimming pool, outdoor sunning area with furniture, a fitness room, racquetball court, and sauna. Also included are hot/cold water/sewer, trash/recycling and a carport. Close to everything in Ann Arbor and on bus routes.
Contact an agent
Home facts
- Year built:1968
- Listing ID #:25054818
- Added:101 day(s) ago
- Updated:February 03, 2026 at 04:56 PM
Rooms and interior
- Bedrooms:2
- Total bathrooms:2
- Full bathrooms:2
- Living area:1,173 sq. ft.
Heating and cooling
- Heating:Forced Air
Structure and exterior
- Year built:1968
- Building area:1,173 sq. ft.
Schools
- High school:Pioneer High School
- Middle school:Slauson Middle School
- Elementary school:Dicken Elementary School
Utilities
- Water:Public
Finances and disclosures
- Price:$185,000
- Price per sq. ft.:$157.72
- Tax amount:$4,728 (2025)
New listings near 1235 S Maple Road #101
- New
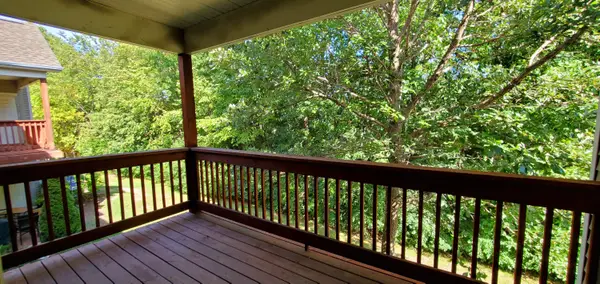 $300,000Active2 beds 2 baths1,409 sq. ft.
$300,000Active2 beds 2 baths1,409 sq. ft.1354 Fox Pointe Circle, Ann Arbor, MI 48108
MLS# 26003668Listed by: WASHTENAW REALTY - New
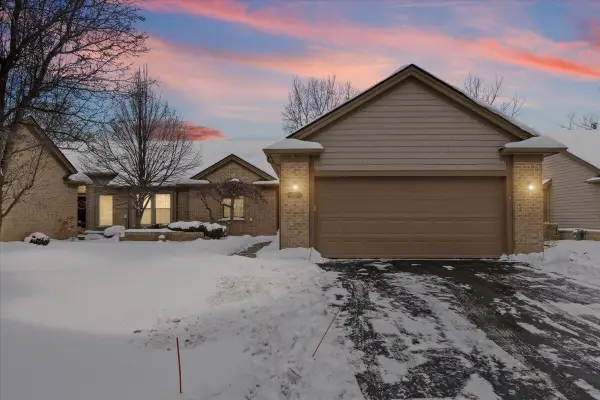 $480,000Active3 beds 3 baths2,728 sq. ft.
$480,000Active3 beds 3 baths2,728 sq. ft.4853 Lone Oak Court, Ann Arbor, MI 48108
MLS# 26003645Listed by: KELLER WILLIAMS ANN ARBOR MRKT - New
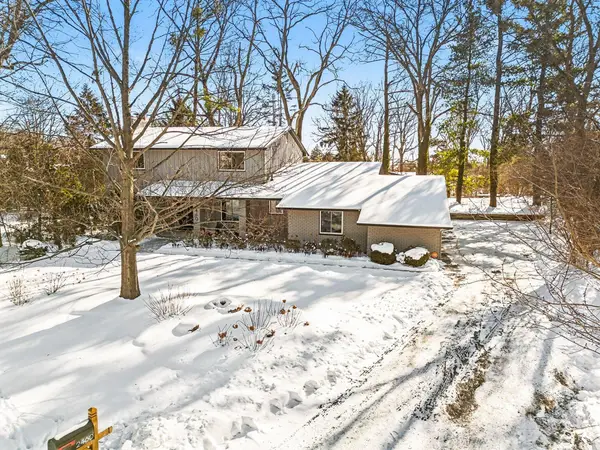 $1,095,000Active4 beds 3 baths2,308 sq. ft.
$1,095,000Active4 beds 3 baths2,308 sq. ft.2460 Adare Road, Ann Arbor, MI 48104
MLS# 26003626Listed by: REAL ESTATE ONE INC - New
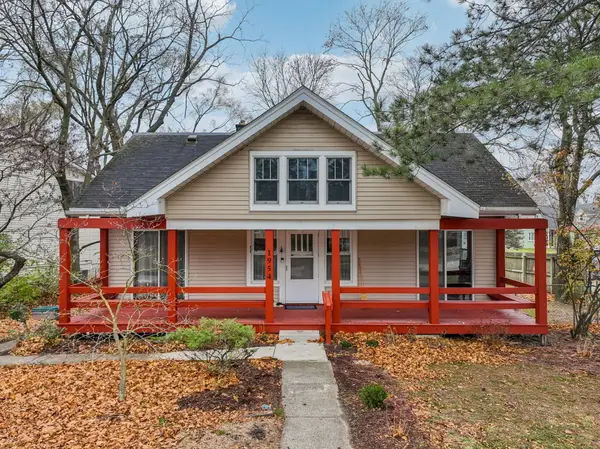 $410,000Active3 beds 2 baths1,554 sq. ft.
$410,000Active3 beds 2 baths1,554 sq. ft.1954 Independence Boulevard, Ann Arbor, MI 48104
MLS# 26003488Listed by: HOWARD HANNA REAL ESTATE - New
 $329,900Active2 beds 2 baths1,094 sq. ft.
$329,900Active2 beds 2 baths1,094 sq. ft.2738 S Knightsbridge Circle, Ann Arbor, MI 48105
MLS# 26003597Listed by: PRODUCTION REALTY - GRASS LAKE - New
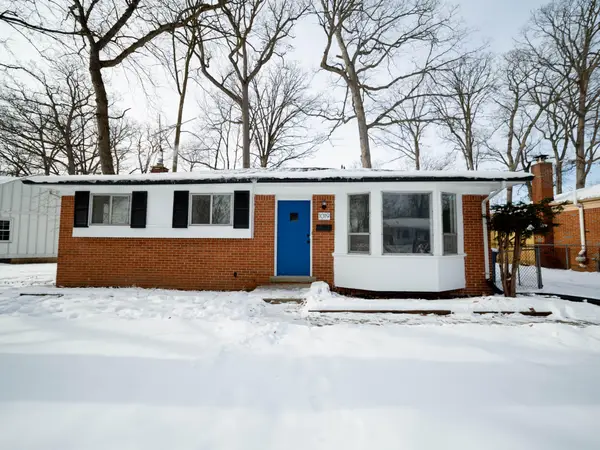 $405,000Active3 beds 2 baths1,118 sq. ft.
$405,000Active3 beds 2 baths1,118 sq. ft.1019 Hasper Drive, Ann Arbor, MI 48103
MLS# 26003606Listed by: RE/MAX PLATINUM CHELSEA - New
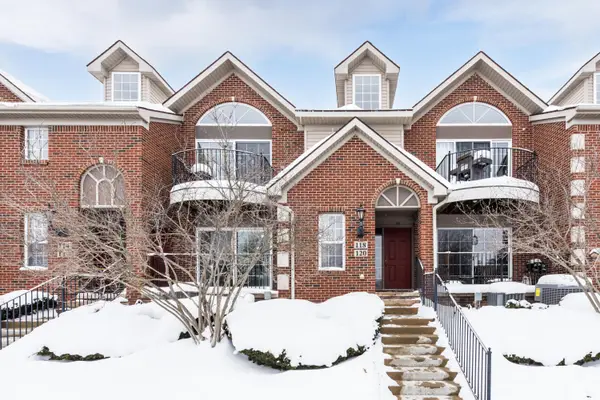 $369,000Active2 beds 2 baths1,430 sq. ft.
$369,000Active2 beds 2 baths1,430 sq. ft.120 W Oakbrook Drive, Ann Arbor, MI 48103
MLS# 26003559Listed by: THE CHARLES REINHART COMPANY - New
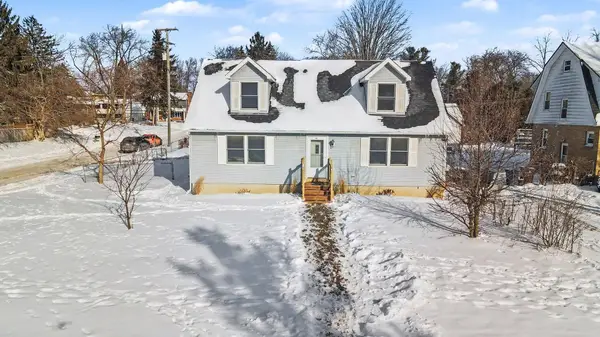 $530,000Active4 beds 2 baths1,960 sq. ft.
$530,000Active4 beds 2 baths1,960 sq. ft.2105 Independence Boulevard, Ann Arbor, MI 48104
MLS# 26003573Listed by: THE CHARLES REINHART COMPANY - New
 $895,000Active3 beds 3 baths2,735 sq. ft.
$895,000Active3 beds 3 baths2,735 sq. ft.1200 Pepper Pike Street, Ann Arbor, MI 48105
MLS# 26003533Listed by: REAL ESTATE ONE INC - New
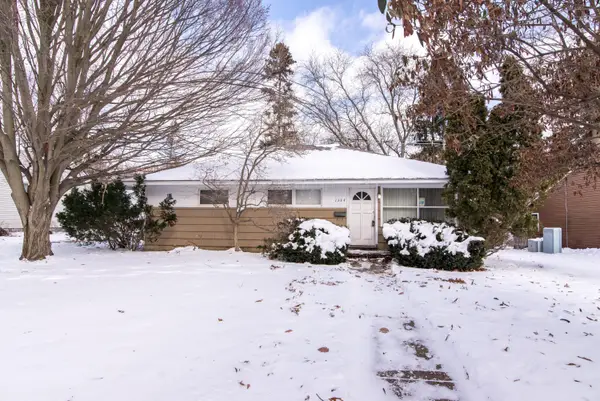 $299,900Active3 beds 1 baths1,064 sq. ft.
$299,900Active3 beds 1 baths1,064 sq. ft.1334 Miller Avenue, Ann Arbor, MI 48103
MLS# 26002766Listed by: BLOCK REAL ESTATE

