1241 Bicentennial Parkway, Ann Arbor, MI 48108
Local realty services provided by:Better Homes and Gardens Real Estate Connections
1241 Bicentennial Parkway,Ann Arbor, MI 48108
$799,999
- 5 Beds
- 4 Baths
- 4,022 sq. ft.
- Single family
- Active
Listed by: brandy breen-ford
Office: real estate one inc
MLS#:26005350
Source:MI_GRAR
Price summary
- Price:$799,999
- Price per sq. ft.:$293.9
- Monthly HOA dues:$33.33
About this home
Move In Ready! Stunning custom home in desirable Centennial Park, walking distance to Harvest Elementary, Saline HS, and easy access to interstates. 5 beds, 3 ½ baths with 4000+ sq/ft of livable space and 3-car garage. The inviting, light-filled, open floor plan features two-story foyer and living room, private office, formal dining room, and generous kitchen w/ large eat-in area. The kitchen flows into a screened-in porch and expansive deck-perfect for entertaining-overlooking large backyard & common area. The main floor includes a vaulted-ceiling master suite with luxurious bathroom, laundry room, and half bath for convenience. Upstairs are 3 sizable bedrooms and full bath. Finished daylight basement has a large family room, addt'l bedroom, full bath, & ample storage. Pittsfield Taxes
Contact an agent
Home facts
- Year built:2004
- Listing ID #:26005350
- Added:212 day(s) ago
- Updated:February 22, 2026 at 03:58 PM
Rooms and interior
- Bedrooms:5
- Total bathrooms:4
- Full bathrooms:3
- Half bathrooms:1
- Living area:4,022 sq. ft.
Heating and cooling
- Heating:Forced Air
Structure and exterior
- Year built:2004
- Building area:4,022 sq. ft.
- Lot area:0.43 Acres
Schools
- High school:Saline High School
- Middle school:Saline Middle School
- Elementary school:Harvest Elementary School
Utilities
- Water:Public
Finances and disclosures
- Price:$799,999
- Price per sq. ft.:$293.9
- Tax amount:$11,466 (2025)
New listings near 1241 Bicentennial Parkway
 $525,000Pending2 beds 2 baths1,850 sq. ft.
$525,000Pending2 beds 2 baths1,850 sq. ft.3472 Bella Vista Drive, Ann Arbor, MI 48108
MLS# 26005205Listed by: @PROPERTIES CHRISTIE'S INT'LAA- New
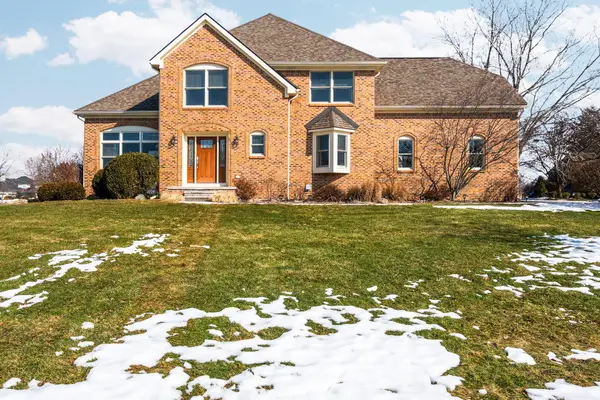 $824,900Active4 beds 3 baths2,721 sq. ft.
$824,900Active4 beds 3 baths2,721 sq. ft.1729 Monterey Court, Ann Arbor, MI 48108
MLS# 26006218Listed by: RE/MAX PLATINUM - New
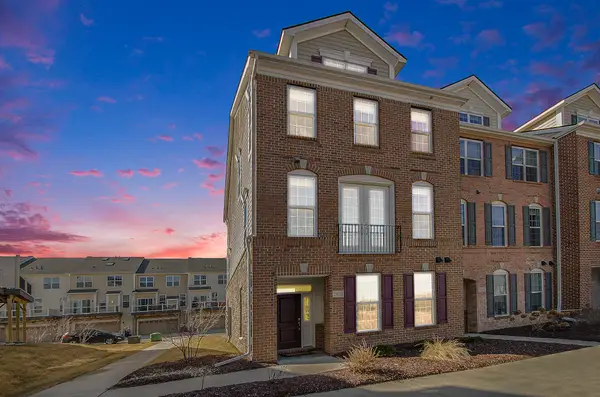 $589,000Active4 beds 3 baths2,950 sq. ft.
$589,000Active4 beds 3 baths2,950 sq. ft.2822 Purley Avenue, Ann Arbor, MI 48105
MLS# 26005447Listed by: KELLER WILLIAMS ANN ARBOR MRKT - New
 $450,000Active3 beds 2 baths1,075 sq. ft.
$450,000Active3 beds 2 baths1,075 sq. ft.2925 Aurora Street, Ann Arbor, MI 48105
MLS# 26005624Listed by: THE CHARLES REINHART COMPANY - New
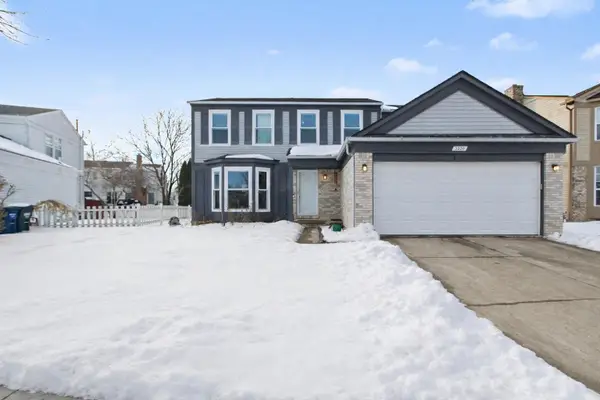 $439,000Active4 beds 3 baths1,936 sq. ft.
$439,000Active4 beds 3 baths1,936 sq. ft.3220 Monument, Ann Arbor, MI 48108
MLS# 26005662Listed by: THE CHARLES REINHART COMPANY - Open Sun, 2 to 4pmNew
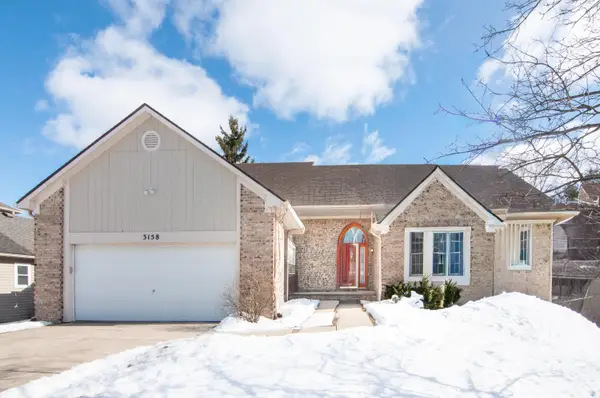 $659,000Active3 beds 3 baths2,338 sq. ft.
$659,000Active3 beds 3 baths2,338 sq. ft.3158 Shamrock Court, Ann Arbor, MI 48105
MLS# 26005692Listed by: THE CHARLES REINHART COMPANY - Open Sun, 2 to 3pmNew
 $539,900Active4 beds 4 baths3,123 sq. ft.
$539,900Active4 beds 4 baths3,123 sq. ft.5608 Gallery Park Drive, Ann Arbor, MI 48103
MLS# 26005740Listed by: NESTEGG PROPERTIES - Open Sun, 1 to 3pmNew
 $699,000Active4 beds 3 baths2,000 sq. ft.
$699,000Active4 beds 3 baths2,000 sq. ft.2051 Ascot Road, Ann Arbor, MI 48103
MLS# 26006050Listed by: @PROPERTIES CHRISTIE'S INT'LAA - Open Sun, 2 to 4pmNew
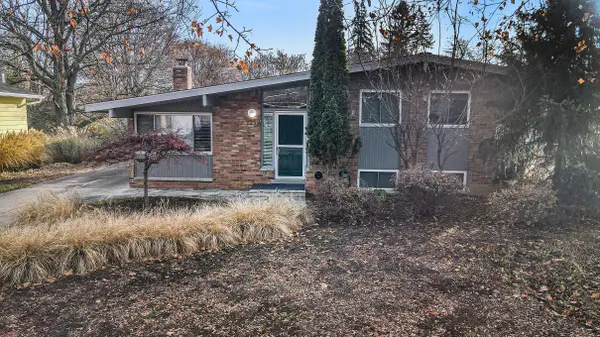 $525,000Active3 beds 2 baths1,368 sq. ft.
$525,000Active3 beds 2 baths1,368 sq. ft.1212 Wines Drive, Ann Arbor, MI 48103
MLS# 26006180Listed by: REAL ESTATE ONE INC - Open Sun, 12 to 2pmNew
 $925,000Active4 beds 4 baths4,320 sq. ft.
$925,000Active4 beds 4 baths4,320 sq. ft.5139 Polo Fields Drive, Ann Arbor, MI 48103
MLS# 26006046Listed by: THE CHARLES REINHART COMPANY

