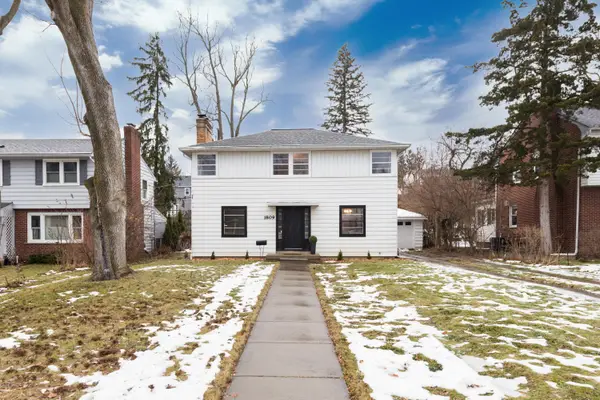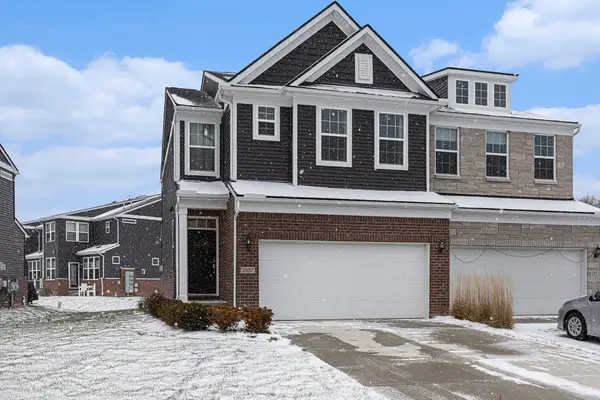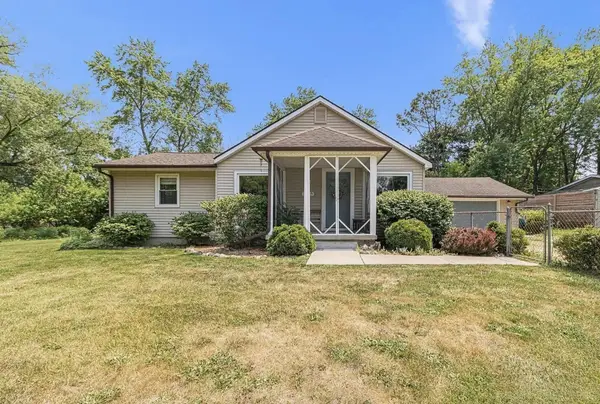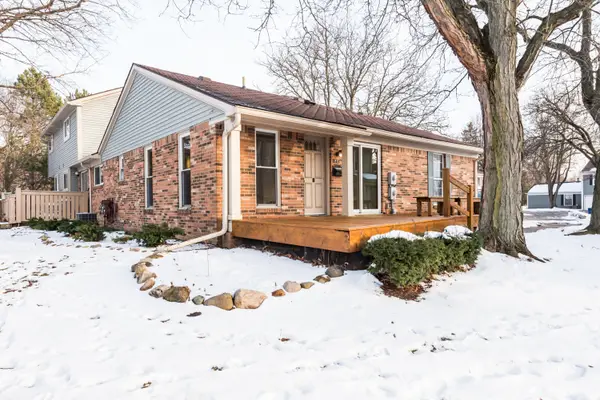140 Ashley Mews Drive, Ann Arbor, MI 48104
Local realty services provided by:Better Homes and Gardens Real Estate Connections
140 Ashley Mews Drive,Ann Arbor, MI 48104
$995,000
- 3 Beds
- 3 Baths
- 2,466 sq. ft.
- Condominium
- Active
Listed by: lisa black
Office: savarino properties inc
MLS#:25059510
Source:MI_GRAR
Price summary
- Price:$995,000
- Price per sq. ft.:$482.54
- Monthly HOA dues:$542
About this home
AMAZING 3BR Ashley Mews Condo w/ATTACHED 2 car garage!! W/Private entrance!
Mere steps to Main Street!
The entire place has been freshly painted including all the doors and trim. The Oak hardwoods in the foyer and kitchen are a real treat! Gleaming newly refinished hardwoods in the elegant living room, w/fireplace and vaulted ceilings! The 2 LARGE bedrooms are both en suite w/awesome custom closets and gorgeous hardwoods as well! The 3rd floor ''loft'' has a giant closet and could be a 3rd BR or home office. The lower level is super flex. Great den and/or workout area. There are substantial and stunning wood moldings throughout. There is a powder room right off the foyer- where it should be! PRIVATE Balcony big enough for gas grill and table for 4! Side by side 2 car garage w/tons of storage throughout the unit. So much to say! So come on by. Or you'll kick yourself you let it slip away...
Contact an agent
Home facts
- Year built:2002
- Listing ID #:25059510
- Added:50 day(s) ago
- Updated:January 11, 2026 at 04:51 PM
Rooms and interior
- Bedrooms:3
- Total bathrooms:3
- Full bathrooms:2
- Half bathrooms:1
- Living area:2,466 sq. ft.
Heating and cooling
- Heating:Forced Air
Structure and exterior
- Year built:2002
- Building area:2,466 sq. ft.
- Lot area:0.03 Acres
Schools
- High school:Pioneer High School
- Middle school:Slauson Middle School
- Elementary school:Bach Elementary School
Utilities
- Water:Public
Finances and disclosures
- Price:$995,000
- Price per sq. ft.:$482.54
- Tax amount:$22,259 (2025)
New listings near 140 Ashley Mews Drive
- New
 $740,000Active2 beds 1 baths1,382 sq. ft.
$740,000Active2 beds 1 baths1,382 sq. ft.315 2nd Street #513, Ann Arbor, MI 48103
MLS# 26001173Listed by: THE CHARLES REINHART COMPANY - New
 $1,495,000Active6 beds 4 baths3,559 sq. ft.
$1,495,000Active6 beds 4 baths3,559 sq. ft.5272 W Liberty Road, Ann Arbor, MI 48103
MLS# 26001200Listed by: THE CHARLES REINHART COMPANY - Open Sun, 1 to 3pmNew
 $529,900Active4 beds 3 baths2,723 sq. ft.
$529,900Active4 beds 3 baths2,723 sq. ft.2881 N Baylis Drive, Ann Arbor, MI 48108
MLS# 26000438Listed by: THE CHARLES REINHART COMPANY - New
 $499,900Active3 beds 2 baths1,025 sq. ft.
$499,900Active3 beds 2 baths1,025 sq. ft.1614 Winsted Boulevard, Ann Arbor, MI 48103
MLS# 26001131Listed by: KELLER WILLIAMS ANN ARBOR MRKT - New
 $195,000Active2 beds 1 baths834 sq. ft.
$195,000Active2 beds 1 baths834 sq. ft.2958 Shady Lane, Ann Arbor, MI 48104
MLS# 26001159Listed by: CORNERSTONE REAL ESTATE - New
 $980,000Active4 beds 4 baths4,311 sq. ft.
$980,000Active4 beds 4 baths4,311 sq. ft.5257 N Meadow Court, Ann Arbor, MI 48105
MLS# 26001102Listed by: THE CHARLES REINHART COMPANY - Open Sun, 1 to 3pmNew
 $460,000Active3 beds 2 baths1,878 sq. ft.
$460,000Active3 beds 2 baths1,878 sq. ft.1809 E Stadium Boulevard, Ann Arbor, MI 48104
MLS# 26000371Listed by: THE CHARLES REINHART COMPANY - New
 $499,000Active4 beds 4 baths2,788 sq. ft.
$499,000Active4 beds 4 baths2,788 sq. ft.2857 Fairgrove Crescent, Ann Arbor, MI 48108
MLS# 26000413Listed by: THE CHARLES REINHART COMPANY - Open Sun, 3 to 5pmNew
 $349,900Active3 beds 1 baths1,220 sq. ft.
$349,900Active3 beds 1 baths1,220 sq. ft.3155 La Salle Drive, Ann Arbor, MI 48108
MLS# 26000900Listed by: BEYCOME BROKERAGE REALTY LLC - Open Sun, 12 to 2pmNew
 $275,000Active3 beds 2 baths1,370 sq. ft.
$275,000Active3 beds 2 baths1,370 sq. ft.2912 Whittier Court, Ann Arbor, MI 48104
MLS# 26000857Listed by: THE CHARLES REINHART COMPANY
