1412 Cambridge Road, Ann Arbor, MI 48104
Local realty services provided by:Better Homes and Gardens Real Estate Connections
1412 Cambridge Road,Ann Arbor, MI 48104
$1,125,000
- 7 Beds
- 3 Baths
- - sq. ft.
- Single family
- Sold
Listed by: carson alexander-white, sohaib nouadir
Office: bob white realty
MLS#:25050704
Source:MI_GRAR
Sorry, we are unable to map this address
Price summary
- Price:$1,125,000
About this home
Rare Opportunity in Burns Park - Exceptional Development Potential. Welcome to this unique and highly sought-after property in Ann Arbor's Burns Park neighborhood, offering extensive building, renovation, or investment possibilities. Situated in the heart of the city, this spacious lot features an existing 7-bedroom, 3-bathroom home that can be either
thoughtfully renovated or completely replaced with new construction. Zoned R2B, this property presents a special opportunity for development tailored to University of Michigan-affiliated organizations, making it ideal for student housing, co-ops, or group
residences. Also enticing, the current zoning allows for a second home to be built at the rear of the
property, with a building footprint exceeding 3,000 square feet. Whether you're looking to
restore the charm of the existing residence or develop a multi-unit investment property, the
options are truly remarkable. HERD score of 1
Contact an agent
Home facts
- Year built:1930
- Listing ID #:25050704
- Added:100 day(s) ago
- Updated:January 09, 2026 at 11:53 PM
Rooms and interior
- Bedrooms:7
- Total bathrooms:3
- Full bathrooms:3
Heating and cooling
- Heating:Hot Water
Structure and exterior
- Year built:1930
Schools
- High school:Pioneer High School
- Middle school:Tappan Middle School
- Elementary school:Burns Park Elementary School
Utilities
- Water:Public
Finances and disclosures
- Price:$1,125,000
- Tax amount:$15,348 (2024)
New listings near 1412 Cambridge Road
- New
 $1,495,000Active6 beds 4 baths3,559 sq. ft.
$1,495,000Active6 beds 4 baths3,559 sq. ft.5272 W Liberty Road, Ann Arbor, MI 48103
MLS# 26001200Listed by: THE CHARLES REINHART COMPANY - Open Sun, 1 to 3pmNew
 $529,900Active4 beds 3 baths2,723 sq. ft.
$529,900Active4 beds 3 baths2,723 sq. ft.2881 N Baylis Drive, Ann Arbor, MI 48108
MLS# 26000438Listed by: THE CHARLES REINHART COMPANY - New
 $499,900Active3 beds 2 baths1,025 sq. ft.
$499,900Active3 beds 2 baths1,025 sq. ft.1614 Winsted Boulevard, Ann Arbor, MI 48103
MLS# 26001131Listed by: KELLER WILLIAMS ANN ARBOR MRKT - New
 $195,000Active2 beds 1 baths834 sq. ft.
$195,000Active2 beds 1 baths834 sq. ft.2958 Shady Lane, Ann Arbor, MI 48104
MLS# 26001159Listed by: CORNERSTONE REAL ESTATE - New
 $980,000Active4 beds 4 baths4,311 sq. ft.
$980,000Active4 beds 4 baths4,311 sq. ft.5257 N Meadow Court, Ann Arbor, MI 48105
MLS# 26001102Listed by: THE CHARLES REINHART COMPANY - Open Sun, 1 to 3pmNew
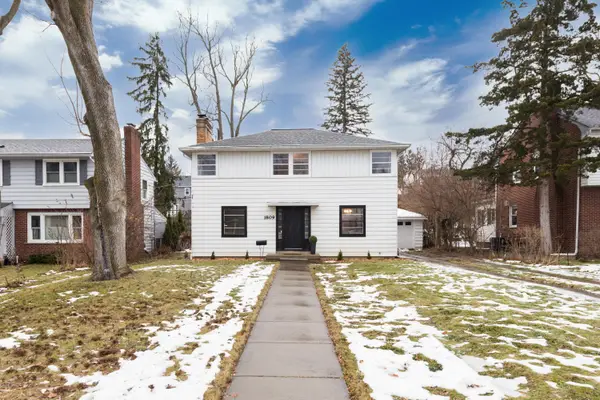 $460,000Active3 beds 2 baths1,878 sq. ft.
$460,000Active3 beds 2 baths1,878 sq. ft.1809 E Stadium Boulevard, Ann Arbor, MI 48104
MLS# 26000371Listed by: THE CHARLES REINHART COMPANY - New
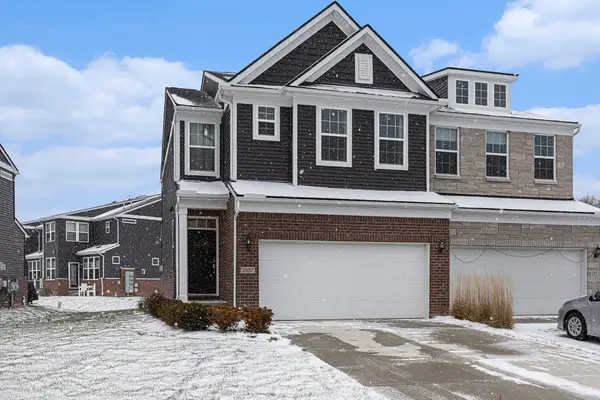 $499,000Active4 beds 4 baths2,788 sq. ft.
$499,000Active4 beds 4 baths2,788 sq. ft.2857 Fairgrove Crescent, Ann Arbor, MI 48108
MLS# 26000413Listed by: THE CHARLES REINHART COMPANY - Open Sun, 3 to 5pmNew
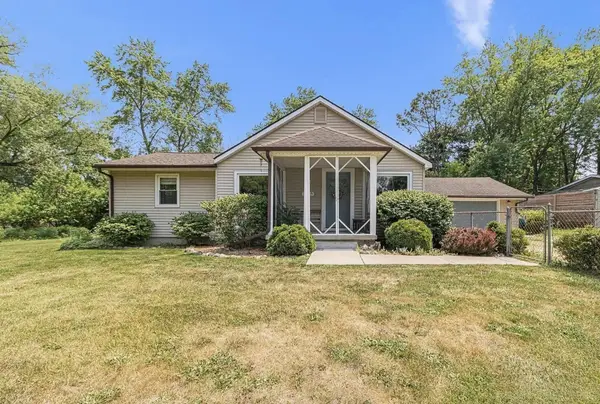 $349,900Active3 beds 1 baths1,220 sq. ft.
$349,900Active3 beds 1 baths1,220 sq. ft.3155 La Salle Drive, Ann Arbor, MI 48108
MLS# 26000900Listed by: BEYCOME BROKERAGE REALTY LLC - Open Sun, 12 to 2pmNew
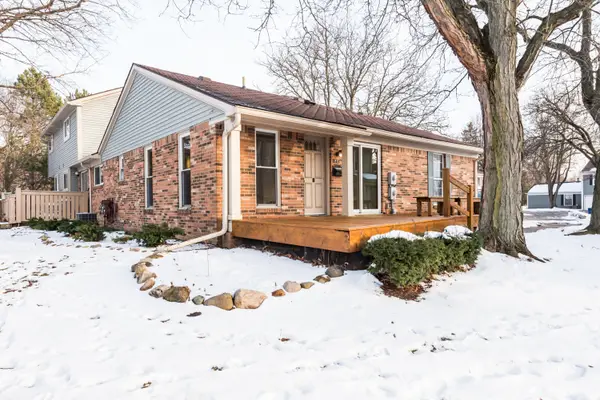 $275,000Active3 beds 2 baths1,370 sq. ft.
$275,000Active3 beds 2 baths1,370 sq. ft.2912 Whittier Court, Ann Arbor, MI 48104
MLS# 26000857Listed by: THE CHARLES REINHART COMPANY - New
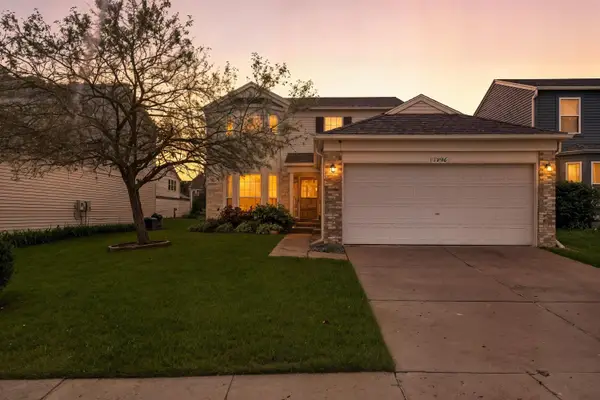 $407,000Active3 beds 3 baths1,491 sq. ft.
$407,000Active3 beds 3 baths1,491 sq. ft.3256 Monument Drive, Ann Arbor, MI 48108
MLS# 26000106Listed by: THE CHARLES REINHART COMPANY
