1439 Glastonbury Road, Ann Arbor, MI 48103
Local realty services provided by:Better Homes and Gardens Real Estate Connections
Listed by:nancy arnold
Office:the charles reinhart company
MLS#:25052280
Source:MI_GRAR
Price summary
- Price:$649,000
- Price per sq. ft.:$373.42
About this home
This beautifully updated 3-bedroom, 3 full bath ranch, offering 1,738 sq ft of living space above grade, is nestled in the highly sought-after Dicken neighborhood & it will not disappoint! One step inside & you'll be surprised by the open layout & thoughtful updates throughout. The kitchen is truly a cook's dream with gorgeous countertops, stainless steel appliances, a generous center island, two refrigerated drawers in addition to the fridge, huge stainless steel sink, striking backsplash, & plenty of natural light. The refinished hardwood floors gleam on the main level. The living room features a large picture window & abundant gathering space with the electric fireplace providing warmth & ambiance. The formal dining room includes crown molding & a custom built-in, perfect for showcasing your favorite pieces. Just off the kitchen, you'll find a cozy reading nook or potential library with its own custom built-in as well. The spacious primary suite offers a beautifully updated bathroom with a huge walk-in shower. Two additional bedrooms share a stylish hall bath with timeless subway tile, dual sinks & plenty of storage. Downstairs, the finished basement provides endless possibilities for a home office, play area or second living space. The beautifully appointed full bathroom downstairs is a dream. The inviting paver patio calls you outside on warm summer evenings or you can enjoy dinner under the covered portion. Set on a quiet cul-de-sac, this home is walkable to Las Vegas Park & less than half a mile from Dicken Elementary. With shopping, freeways, & downtown Ann Arbor nearby, this move-in ready gem blends updates, convenience, and location all in one. Showings begin at the open house on 10/12/25 1:00pm-3:00pm. HERD Energy assessment has been requested.
Contact an agent
Home facts
- Year built:1958
- Listing ID #:25052280
- Added:1 day(s) ago
- Updated:October 12, 2025 at 11:20 AM
Rooms and interior
- Bedrooms:3
- Total bathrooms:3
- Full bathrooms:3
- Living area:2,938 sq. ft.
Heating and cooling
- Heating:Forced Air
Structure and exterior
- Year built:1958
- Building area:2,938 sq. ft.
- Lot area:0.15 Acres
Schools
- High school:Pioneer High School
- Middle school:Slauson Middle School
- Elementary school:Dicken Elementary School
Utilities
- Water:Public
Finances and disclosures
- Price:$649,000
- Price per sq. ft.:$373.42
- Tax amount:$12,249 (2025)
New listings near 1439 Glastonbury Road
- New
 $395,000Active3 beds 4 baths1,994 sq. ft.
$395,000Active3 beds 4 baths1,994 sq. ft.255 Fieldcrest Street, Ann Arbor, MI 48103
MLS# 25052520Listed by: KEY REALTY ONE LLC - Open Sun, 1 to 2:30pmNew
 $355,000Active3 beds 1 baths988 sq. ft.
$355,000Active3 beds 1 baths988 sq. ft.1420 Hatcher Crescent Crescent, Ann Arbor, MI 48103
MLS# 25052499Listed by: HOWARD HANNA REAL ESTATE - New
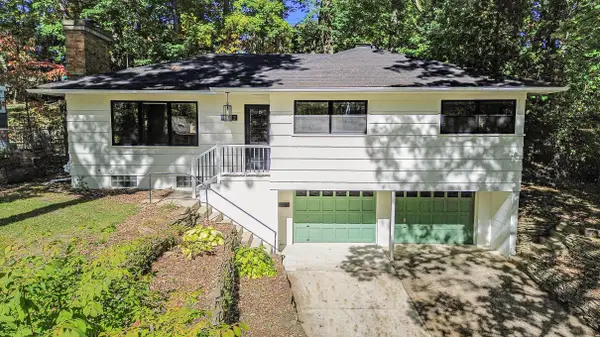 $549,900Active3 beds 2 baths1,288 sq. ft.
$549,900Active3 beds 2 baths1,288 sq. ft.1122 Mixtwood Street, Ann Arbor, MI 48103
MLS# 25052365Listed by: REAL ESTATE ONE INC - New
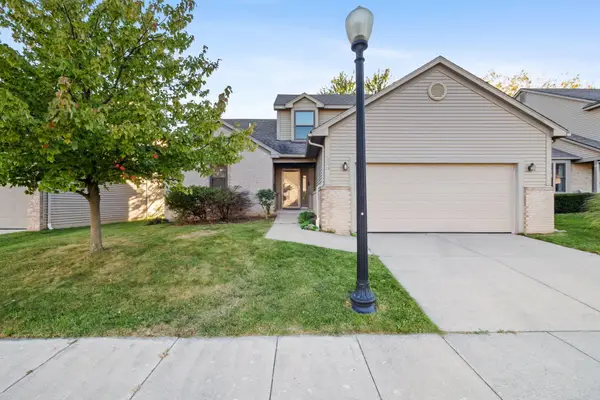 $525,000Active3 beds 3 baths1,797 sq. ft.
$525,000Active3 beds 3 baths1,797 sq. ft.427 Ryan Road, Ann Arbor, MI 48103
MLS# 25052341Listed by: BROOKSTONE, REALTORS - New
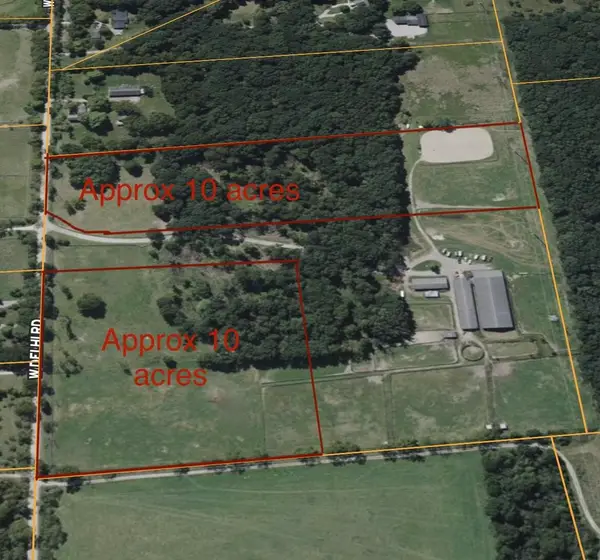 $399,000Active10 Acres
$399,000Active10 Acres00 W Delhi Road, Ann Arbor, MI 48103
MLS# 25052312Listed by: VISIBLE HOMES, LLC - New
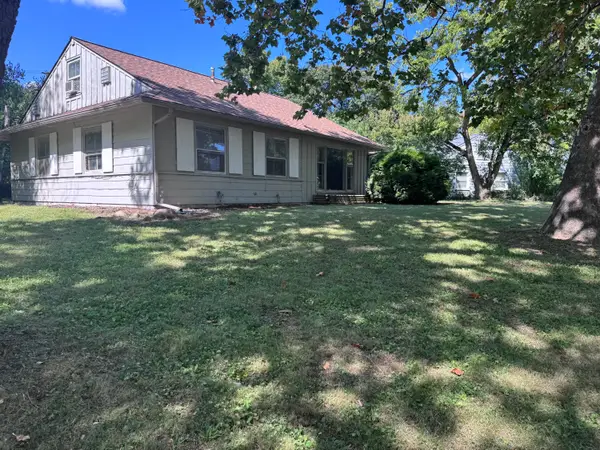 $299,000Active4 beds 1 baths1,349 sq. ft.
$299,000Active4 beds 1 baths1,349 sq. ft.2310 Pinecrest Avenue, Ann Arbor, MI 48104
MLS# 25052267Listed by: HOWARD HANNA REAL ESTATE - New
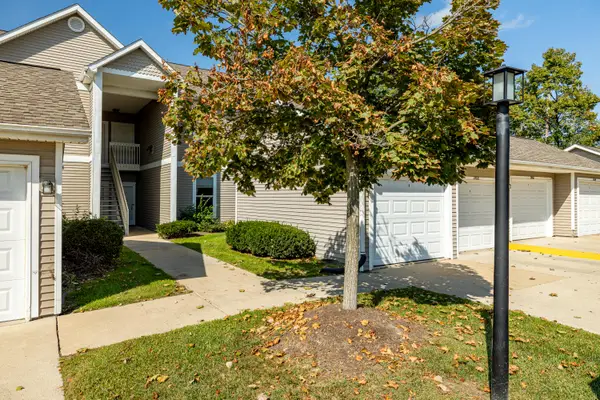 $288,000Active2 beds 2 baths1,409 sq. ft.
$288,000Active2 beds 2 baths1,409 sq. ft.1468 Fox Pointe Circle, Ann Arbor, MI 48108
MLS# 25051420Listed by: DETERMINED REALTY LLC - New
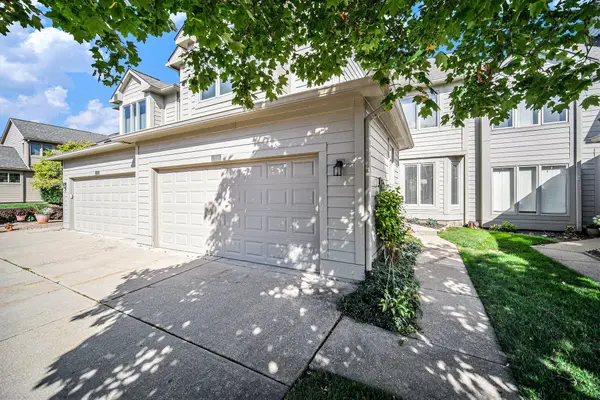 $425,000Active3 beds 4 baths2,547 sq. ft.
$425,000Active3 beds 4 baths2,547 sq. ft.1998 Bancroft Drive, Ann Arbor, MI 48108
MLS# 25051640Listed by: THE CHARLES REINHART COMPANY - Open Sun, 12 to 2pmNew
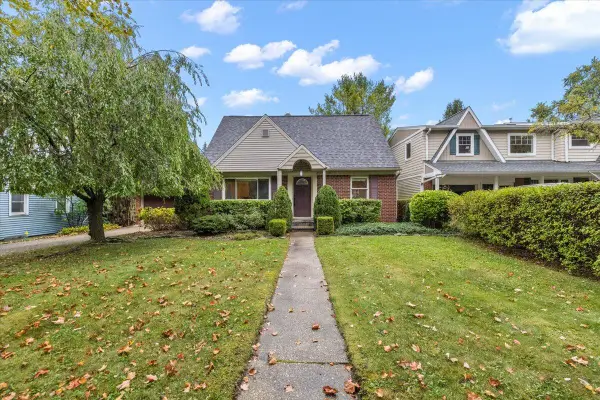 $575,000Active3 beds 2 baths1,580 sq. ft.
$575,000Active3 beds 2 baths1,580 sq. ft.1905 Crestland Drive, Ann Arbor, MI 48104
MLS# 25051729Listed by: CORNERSTONE REAL ESTATE
