1480 Shevchenko Drive, Ann Arbor, MI 48103
Local realty services provided by:Better Homes and Gardens Real Estate Connections
1480 Shevchenko Drive,Ann Arbor, MI 48103
$497,900
- 4 Beds
- 4 Baths
- 1,729 sq. ft.
- Single family
- Pending
Listed by:scott nelson
Office:charles by reinhart
MLS#:25042384
Source:MI_GRAR
Price summary
- Price:$497,900
- Price per sq. ft.:$287.97
About this home
On the market for the first time since it was built, 1480 Shevchenko offers privacy, nature, and convenience, all wrapped up in a beautifully designed, *4 bedroom, 3.5-bath ranch on 3.3 scenic acres in Scio Township.
With over 1700 square feet on the main floor, you'll have plenty of space. There are 3 nice sized bedrooms with plenty of closet space, and the primary suite overlooks the back yard and has an attached full bathroom for added privacy and convenience.
The finished walk-out lower level offers an additional ~1,400 unobstructed square feet, which provides flexible living space that adapts to your lifestyle—whether that means hosting in the additional full kitchen, working from home, or simply enjoying the peace of your surroundings. The full bathroom, and flex space (currently used as 4th bedroom) further enhances the home. If the attached 2 car garage isn't enough for your needs, the additional workshop, with 1 car storage will certainly help. Perfect for separating your hobbies from your vehicles, an art studio, workshop, or flex space, you won't be disappointed in the functionality.
Windows fill the home with natural light and frame serene views of rolling hills, woods, and open flat areasyour own private retreat, just minutes from downtown Ann Arbor, Dexter, shopping, dining, and commuter routes.
Enjoy lower township taxes with an Ann Arbor mailing address, plus the comfort of a ranch layout that makes everyday living easy and timeless. This home isn't just about square footageit's about lifestyle. A place where every season feels special, every gathering feels easy, and every day ends with a sunset over your own slice of Michigan serenity.
Contact an agent
Home facts
- Year built:1972
- Listing ID #:25042384
- Added:46 day(s) ago
- Updated:October 06, 2025 at 07:32 AM
Rooms and interior
- Bedrooms:4
- Total bathrooms:4
- Full bathrooms:3
- Half bathrooms:1
- Living area:1,729 sq. ft.
Heating and cooling
- Heating:Forced Air
Structure and exterior
- Year built:1972
- Building area:1,729 sq. ft.
- Lot area:3.3 Acres
Schools
- High school:Pioneer High School
- Middle school:Slauson Middle School
- Elementary school:Lakewood Elementary School
Utilities
- Water:Well
Finances and disclosures
- Price:$497,900
- Price per sq. ft.:$287.97
- Tax amount:$5,733 (2025)
New listings near 1480 Shevchenko Drive
- New
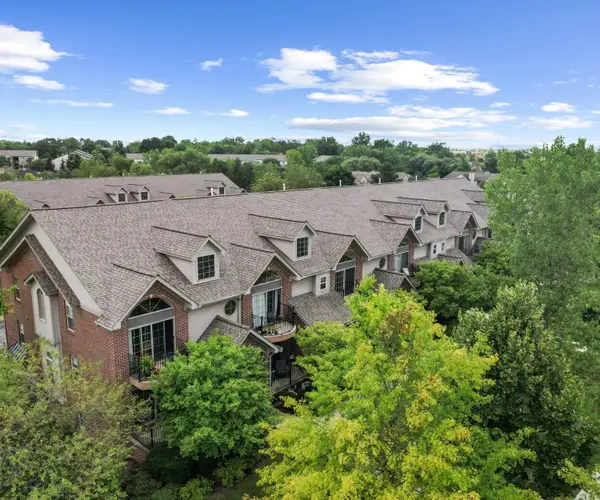 $374,900Active2 beds 2 baths1,473 sq. ft.
$374,900Active2 beds 2 baths1,473 sq. ft.2936 Signature Boulevard, Ann Arbor, MI 48103
MLS# 25051159Listed by: @PROPERTIES CHRISTIE'S INT'LAA - New
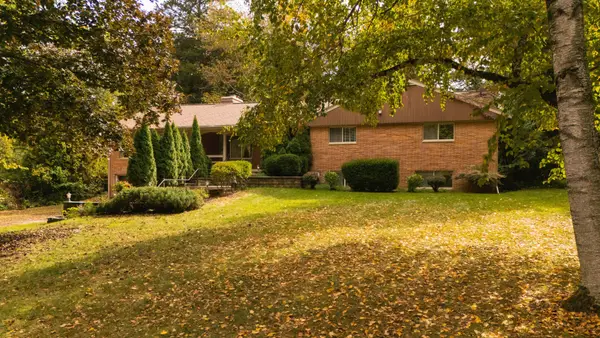 $695,000Active4 beds 4 baths2,270 sq. ft.
$695,000Active4 beds 4 baths2,270 sq. ft.1365 Chalmers Drive, Ann Arbor, MI 48104
MLS# 25049935Listed by: THE CHARLES REINHART COMPANY - New
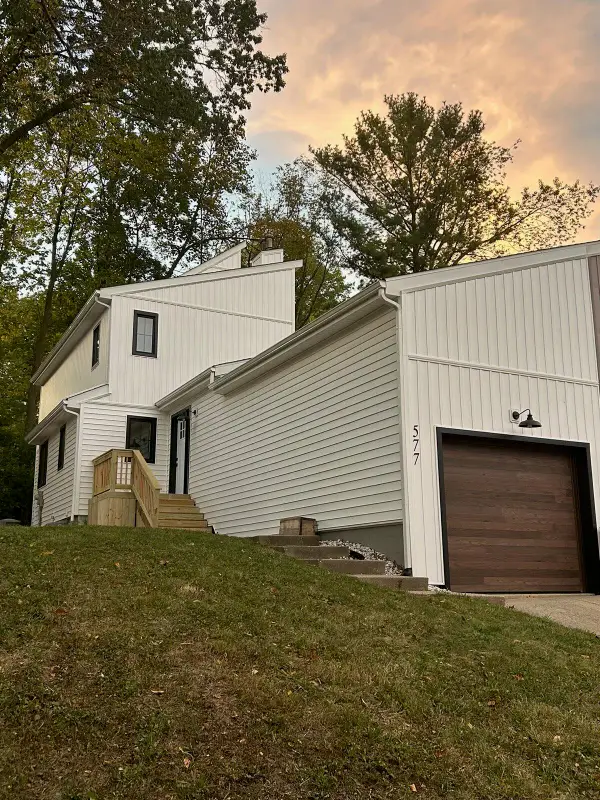 $500,000Active2 beds 2 baths1,226 sq. ft.
$500,000Active2 beds 2 baths1,226 sq. ft.577 Glendale Circle, Ann Arbor, MI 48103
MLS# 25051118Listed by: NATIONAL REALTY CENTERS - New
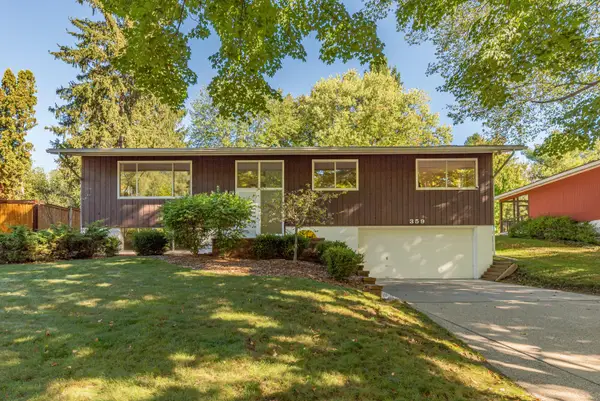 $649,000Active5 beds 3 baths2,509 sq. ft.
$649,000Active5 beds 3 baths2,509 sq. ft.359 Brookside Drive, Ann Arbor, MI 48105
MLS# 25050677Listed by: COLDWELL BANKER PROFESSIONALS - New
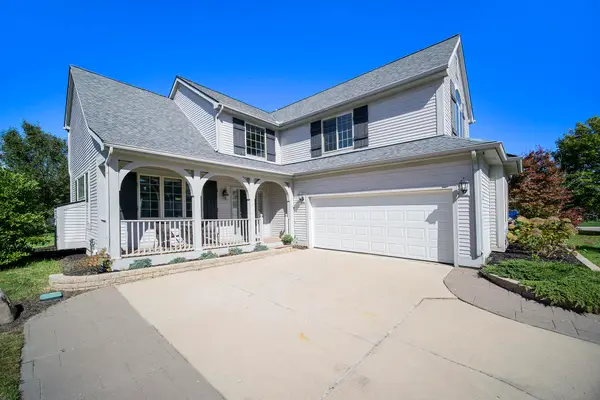 $577,000Active5 beds 4 baths2,123 sq. ft.
$577,000Active5 beds 4 baths2,123 sq. ft.6016 Quebec Avenue, Ann Arbor, MI 48103
MLS# 25050846Listed by: THE CHARLES REINHART COMPANY - New
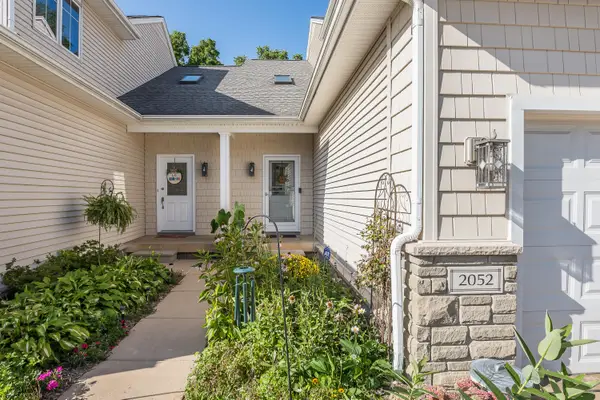 $539,000Active4 beds 5 baths2,994 sq. ft.
$539,000Active4 beds 5 baths2,994 sq. ft.2052 Liberty Heights, Ann Arbor, MI 48103
MLS# 25050939Listed by: THE CHARLES REINHART COMPANY - New
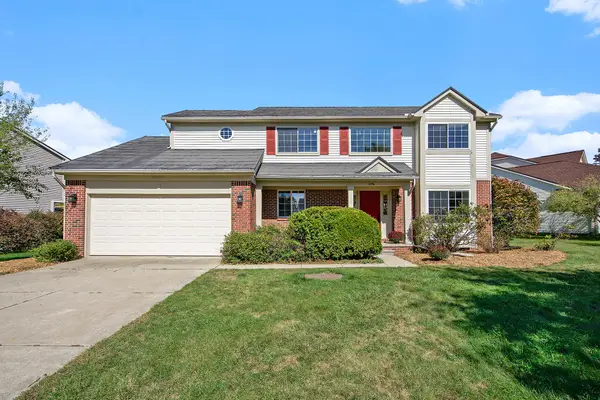 $545,000Active4 beds 3 baths2,154 sq. ft.
$545,000Active4 beds 3 baths2,154 sq. ft.5776 Cedar Ridge Drive, Ann Arbor, MI 48103
MLS# 25050887Listed by: THE CHARLES REINHART COMPANY - New
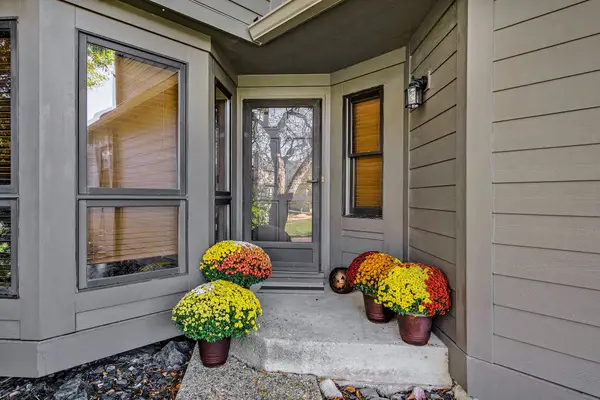 $405,000Active3 beds 4 baths1,612 sq. ft.
$405,000Active3 beds 4 baths1,612 sq. ft.3426 Breckland Court #59, Ann Arbor, MI 48108
MLS# 25050811Listed by: REAL ESTATE ONE INC - New
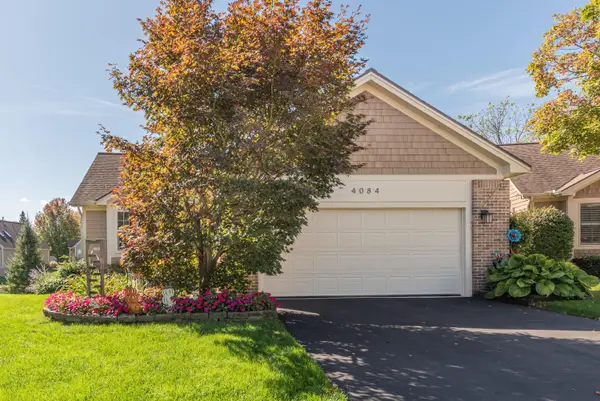 $475,000Active3 beds 3 baths2,182 sq. ft.
$475,000Active3 beds 3 baths2,182 sq. ft.4084 Boulder Pond Drive, Ann Arbor, MI 48108
MLS# 25050197Listed by: MORE GROUP MICHIGAN, LLC - New
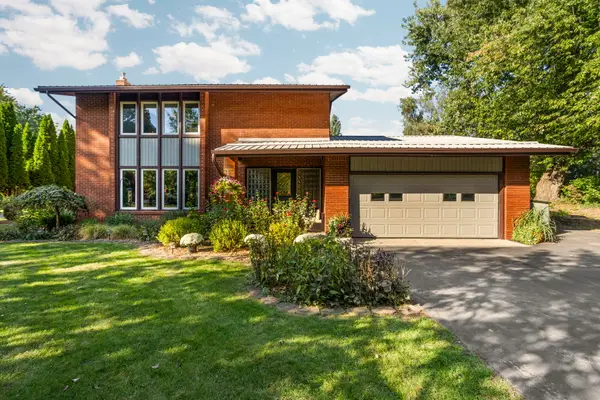 $599,900Active3 beds 3 baths2,506 sq. ft.
$599,900Active3 beds 3 baths2,506 sq. ft.4290 Eastgate Drive, Ann Arbor, MI 48103
MLS# 25050201Listed by: CORNERSTONE REAL ESTATE
