1860 Chicory Ridge Road, Ann Arbor, MI 48103
Local realty services provided by:Better Homes and Gardens Real Estate Connections
1860 Chicory Ridge Road,Ann Arbor, MI 48103
$659,000
- 4 Beds
- 4 Baths
- 3,631 sq. ft.
- Single family
- Pending
Listed by: richard jarzembowski, soyoung chung
Office: the charles reinhart company
MLS#:25044997
Source:MI_GRAR
Price summary
- Price:$659,000
- Price per sq. ft.:$255.33
- Monthly HOA dues:$66.67
About this home
Offering a $5,000 closing credit toward a kitchen upgrade. Wonderful Colonial nestled in the heart of The Uplands has timeless curb appeal with over 2,581 sq ft of living space plus an additional 1,050 sq ft in the finished basement. The main floor features a spacious and light-filled layout, including a dedicated study—perfect for working from home or reading. The kitchen opens to a cozy family room with a fireplace. Formal living and dining rooms offer elegant spaces for entertaining. Upstairs, you'll find four generously sized bedrooms, including a primary suite with a spa-like bath and 2 walk-in closets. The well finished lower level has a large rec room, full bath, and storage/utility room. Enjoy a spacious 3-car attached garage and a first-floor laundry room. The seller is very motivated and open to negotiation.
Contact an agent
Home facts
- Year built:1994
- Listing ID #:25044997
- Added:210 day(s) ago
- Updated:December 17, 2025 at 10:05 AM
Rooms and interior
- Bedrooms:4
- Total bathrooms:4
- Full bathrooms:3
- Half bathrooms:1
- Living area:3,631 sq. ft.
Heating and cooling
- Heating:Forced Air
Structure and exterior
- Year built:1994
- Building area:3,631 sq. ft.
- Lot area:0.24 Acres
Schools
- High school:Pioneer High School
- Middle school:Slauson Middle School
- Elementary school:Dicken Elementary School
Utilities
- Water:Public
Finances and disclosures
- Price:$659,000
- Price per sq. ft.:$255.33
- Tax amount:$7,786 (2024)
New listings near 1860 Chicory Ridge Road
- Open Sat, 12 to 3pmNew
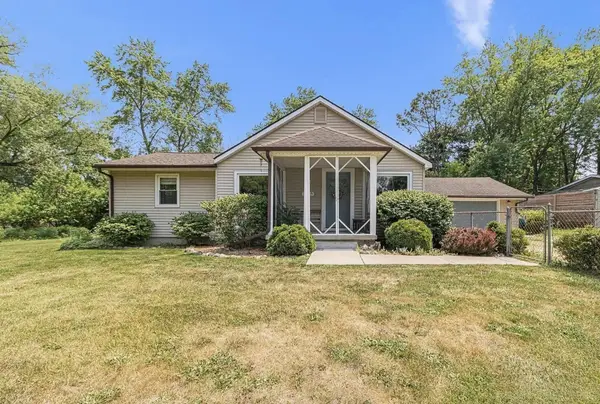 $349,900Active3 beds 1 baths1,220 sq. ft.
$349,900Active3 beds 1 baths1,220 sq. ft.3155 La Salle Drive, Ann Arbor, MI 48108
MLS# 26000900Listed by: BEYCOME BROKERAGE REALTY LLC - Open Sun, 12 to 2pmNew
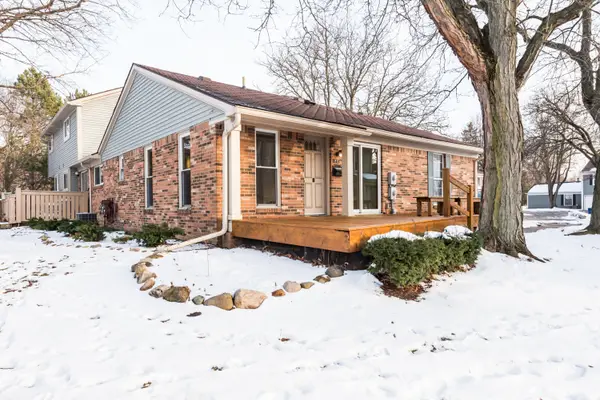 $275,000Active3 beds 2 baths1,370 sq. ft.
$275,000Active3 beds 2 baths1,370 sq. ft.2912 Whittier Court, Ann Arbor, MI 48104
MLS# 26000857Listed by: THE CHARLES REINHART COMPANY - Open Sat, 12:30 to 2:30pmNew
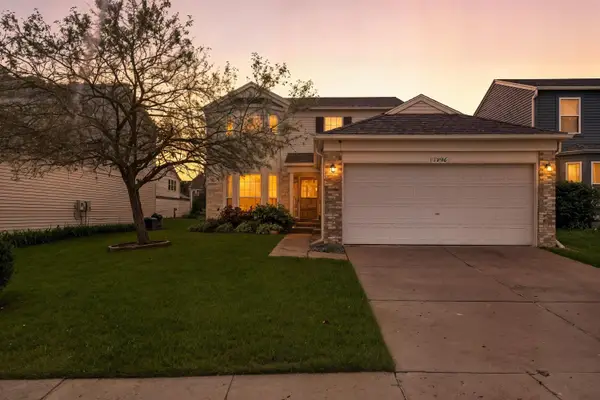 $407,000Active3 beds 3 baths1,491 sq. ft.
$407,000Active3 beds 3 baths1,491 sq. ft.3256 Monument Drive, Ann Arbor, MI 48108
MLS# 26000106Listed by: THE CHARLES REINHART COMPANY - New
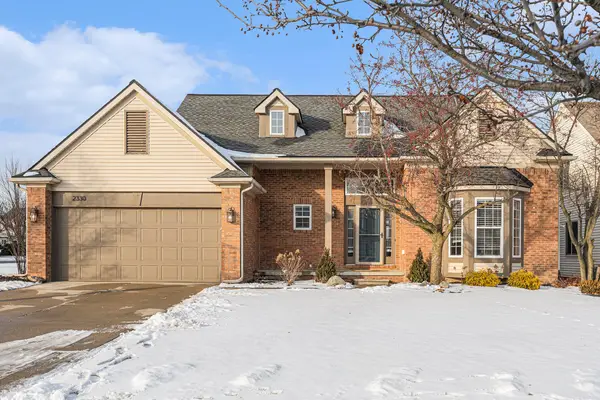 $699,900Active4 beds 4 baths2,732 sq. ft.
$699,900Active4 beds 4 baths2,732 sq. ft.2330 Courtney Circle Court, Ann Arbor, MI 48103
MLS# 26000548Listed by: REAL ESTATE ONE INC - Open Sat, 1 to 3pmNew
 $469,000Active3 beds 3 baths2,081 sq. ft.
$469,000Active3 beds 3 baths2,081 sq. ft.1310 Algonac Street, Ann Arbor, MI 48103
MLS# 26000635Listed by: REAL ESTATE ONE INC - New
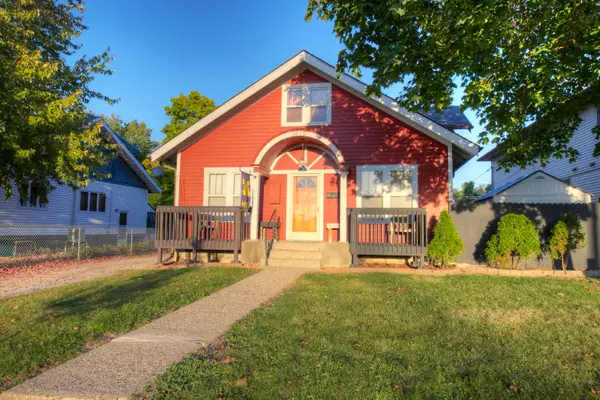 $650,000Active-- beds -- baths
$650,000Active-- beds -- baths1419 S State Street, Ann Arbor, MI 48104
MLS# 26000670Listed by: KELLER WILLIAMS ANN ARBOR MRKT - Open Sun, 1 to 4pmNew
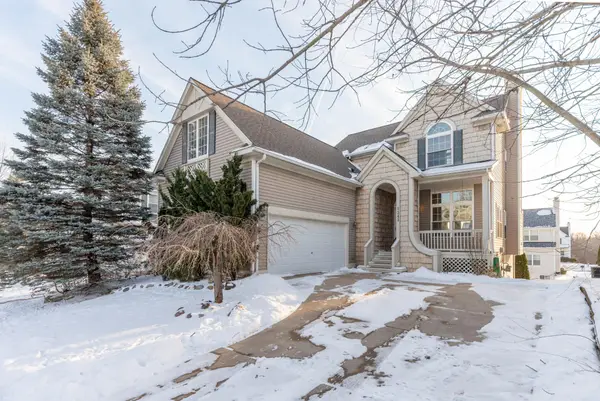 $525,000Active4 beds 3 baths2,415 sq. ft.
$525,000Active4 beds 3 baths2,415 sq. ft.1343 Timmins Drive, Ann Arbor, MI 48103
MLS# 26000673Listed by: COLDWELL BANKER PROFESSIONALS - New
 $330,000Active4 beds 2 baths1,848 sq. ft.
$330,000Active4 beds 2 baths1,848 sq. ft.3103 Oakwood Street, Ann Arbor, MI 48104
MLS# 25063030Listed by: REAL ESTATE ONE INC - Open Sun, 1 to 4pmNew
 $539,000Active3 beds 4 baths2,119 sq. ft.
$539,000Active3 beds 4 baths2,119 sq. ft.5567 Gallery Park Drive, Ann Arbor, MI 48103
MLS# 26000230Listed by: REAL ESTATE ONE INC - New
 $1,799,000Active3 beds 4 baths2,354 sq. ft.
$1,799,000Active3 beds 4 baths2,354 sq. ft.530 N Division Street #Unit B, Ann Arbor, MI 48104
MLS# 26000636Listed by: BOB WHITE REALTY
