1929 Harley Drive, Ann Arbor, MI 48103
Local realty services provided by:Better Homes and Gardens Real Estate Connections
1929 Harley Drive,Ann Arbor, MI 48103
$599,999
- 4 Beds
- 4 Baths
- 3,058 sq. ft.
- Single family
- Active
Listed by: madeleine mifsud
Office: prime property management
MLS#:25038046
Source:MI_GRAR
Price summary
- Price:$599,999
- Price per sq. ft.:$266.9
About this home
This spacious, freshly painted, 4-bedroom, 3.5-bath home sits on Ann Arbor's west side and is ready for its next chapter. Step into a bright main living space with large windows and hardwood floors that give the home a warm, welcoming feel. The kitchen features stainless steel appliances and lots of counter space (center island!), and it flows easily into the breakfast nook with fireplace and out to the screened in porch—perfect for entertaining, relaxing. Upstairs you'll find four bedrooms, including a primary bedroom and bath, featuring a walk-in closet and jet tub. The partially finished basement gives you extra space to work, play, or just hang out. Attached 3 car garage. Generac Generator to be included. Located just minutes from downtown Ann Arbor, shopping, restaurants, parks, and schools; plus easy highway access - this home checks all the boxes.
Contact an agent
Home facts
- Year built:2000
- Listing ID #:25038046
- Added:140 day(s) ago
- Updated:December 17, 2025 at 08:04 PM
Rooms and interior
- Bedrooms:4
- Total bathrooms:4
- Full bathrooms:3
- Half bathrooms:1
- Living area:3,058 sq. ft.
Heating and cooling
- Heating:Forced Air
Structure and exterior
- Year built:2000
- Building area:3,058 sq. ft.
- Lot area:0.28 Acres
Schools
- High school:Pioneer High School
- Middle school:Slauson Middle School
- Elementary school:Dicken Elementary School
Utilities
- Water:Public
Finances and disclosures
- Price:$599,999
- Price per sq. ft.:$266.9
- Tax amount:$6,340 (2025)
New listings near 1929 Harley Drive
- New
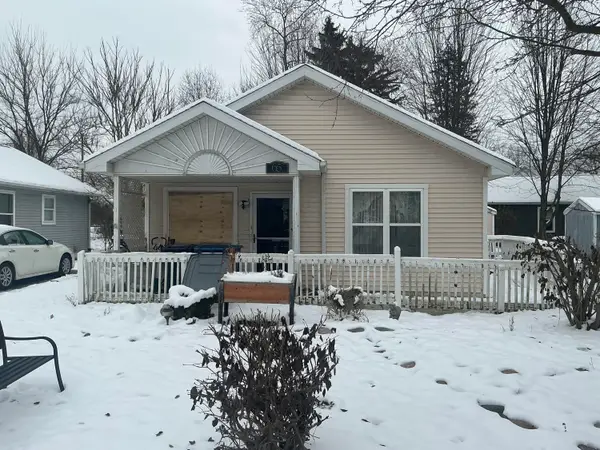 $269,000Active2 beds 1 baths975 sq. ft.
$269,000Active2 beds 1 baths975 sq. ft.65 Westover Street, Ann Arbor, MI 48103
MLS# 25061832Listed by: THE CHARLES REINHART COMPANY - New
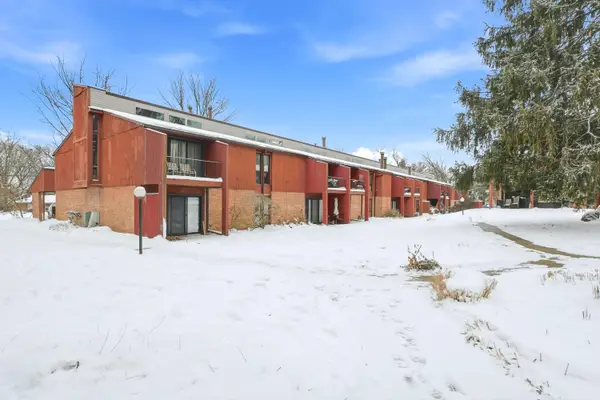 $185,000Active2 beds 2 baths1,079 sq. ft.
$185,000Active2 beds 2 baths1,079 sq. ft.2411 Packard Street #53E, Ann Arbor, MI 48104
MLS# 25061699Listed by: @PROPERTIES CHRISTIE'S INT'LAA 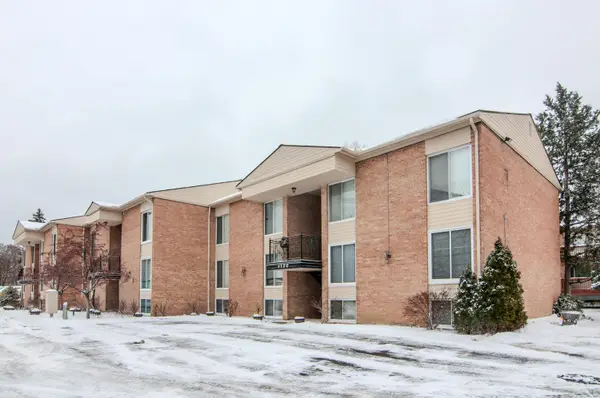 $165,000Pending1 beds 1 baths591 sq. ft.
$165,000Pending1 beds 1 baths591 sq. ft.4194 Packard Street #1, Ann Arbor, MI 48108
MLS# 25061494Listed by: THE CHARLES REINHART COMPANY- New
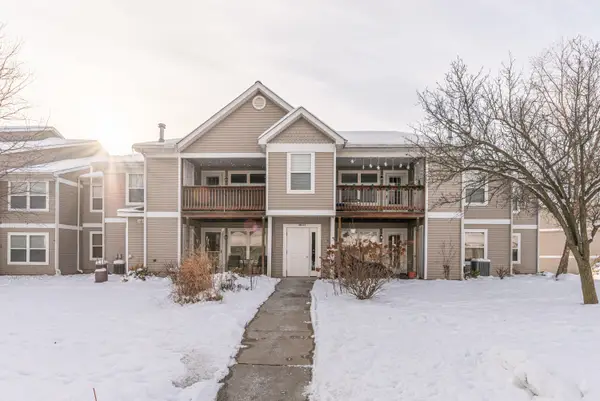 $275,000Active2 beds 2 baths1,212 sq. ft.
$275,000Active2 beds 2 baths1,212 sq. ft.1405 Millbrook Trail, Ann Arbor, MI 48108
MLS# 25061640Listed by: THE CHARLES REINHART COMPANY - New
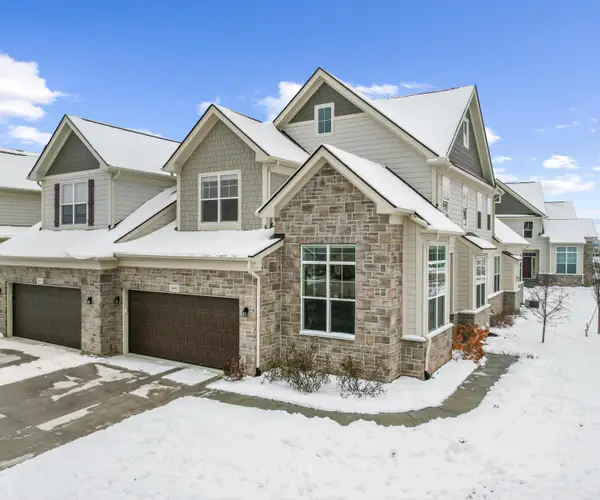 $895,000Active3 beds 4 baths4,229 sq. ft.
$895,000Active3 beds 4 baths4,229 sq. ft.3095 Millbury Lane, Ann Arbor, MI 48105
MLS# 25061616Listed by: THE CHARLES REINHART COMPANY - New
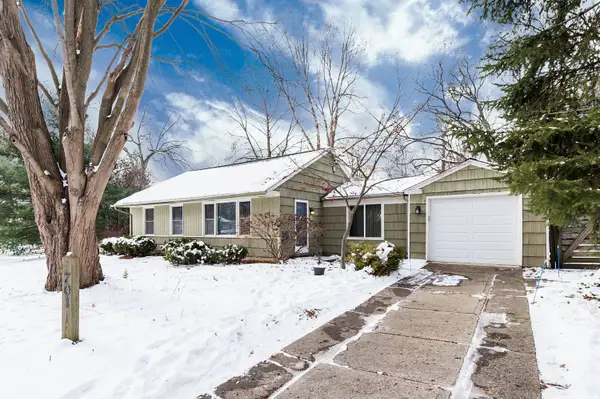 $395,000Active2 beds 1 baths944 sq. ft.
$395,000Active2 beds 1 baths944 sq. ft.701 Pomona Road, Ann Arbor, MI 48103
MLS# 25061113Listed by: KELLER WILLIAMS ANN ARBOR MRKT - New
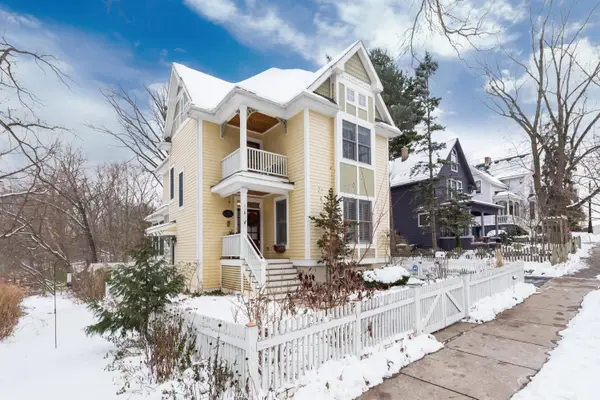 $1,300,000Active4 beds 4 baths3,582 sq. ft.
$1,300,000Active4 beds 4 baths3,582 sq. ft.116 N 7th Street, Ann Arbor, MI 48103
MLS# 25061133Listed by: KELLER WILLIAMS ANN ARBOR MRKT 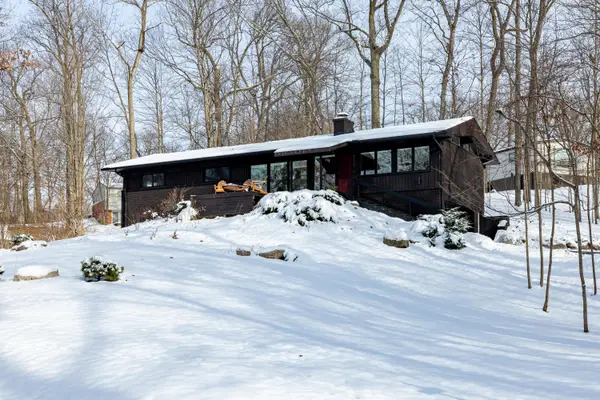 $672,000Pending4 beds 3 baths2,651 sq. ft.
$672,000Pending4 beds 3 baths2,651 sq. ft.4120 Woodland Drive, Ann Arbor, MI 48103
MLS# 25061490Listed by: KEY REALTY ONE LLC- New
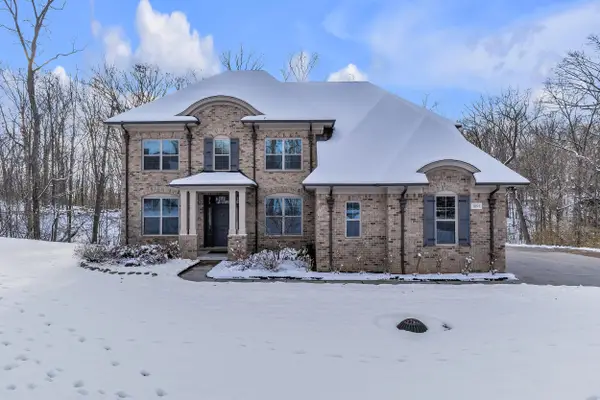 $1,440,000Active4 beds 4 baths3,268 sq. ft.
$1,440,000Active4 beds 4 baths3,268 sq. ft.1091 Green Road, Ann Arbor, MI 48105
MLS# 25061236Listed by: THE CHARLES REINHART COMPANY - New
 $619,000Active3 beds 3 baths1,419 sq. ft.
$619,000Active3 beds 3 baths1,419 sq. ft.814 W Jefferson Street, Ann Arbor, MI 48103
MLS# 25061138Listed by: J KELLER PROPERTIES, LLC
