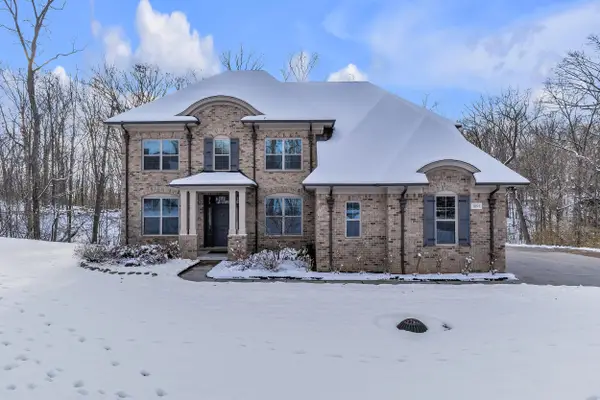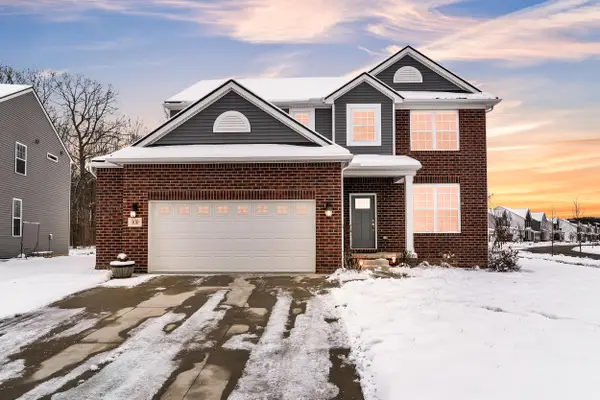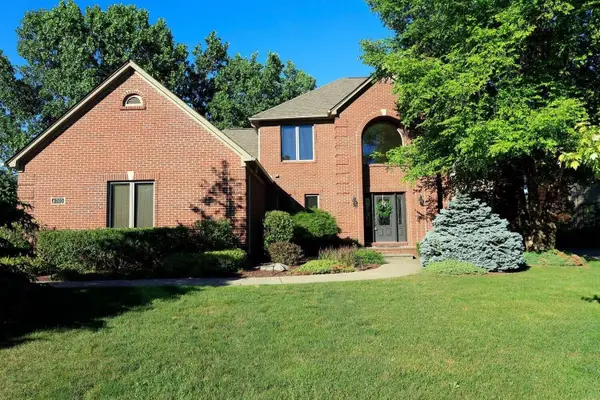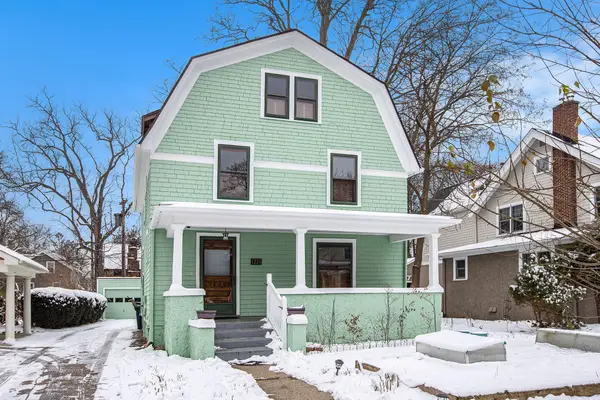220 S Seventh Street, Ann Arbor, MI 48103
Local realty services provided by:Better Homes and Gardens Real Estate Connections
220 S Seventh Street,Ann Arbor, MI 48103
$550,000
- 3 Beds
- 2 Baths
- 1,094 sq. ft.
- Single family
- Active
Listed by: david malcolm
Office: the charles reinhart company
MLS#:25044341
Source:MI_GRAR
Price summary
- Price:$550,000
- Price per sq. ft.:$502.74
About this home
Rare opportunity to own a piece of Ann Arbor's Historic Westside! This inviting 3 Bed, 2 bath charmer seamlessly blends timeless historic character with modern conveniences, creating a warm and functional living space that feels both classic and contemporary. Recent upgrades include exterior and interior paint, newer carpet, new flooring, replaced furnace December 2020.
Home Energy Score of 5. Download report at a2gov.org/herdmap. If you have any questions please feel free to contact us. Unmatched walkability with close proximity to Ann Arbor's most popular destinations. Downtown Ann Arbor is just 0.5 miles away, while the University of Michigan campus is only 1 mile from your front door. Multiple parks, pools, and recreational spaces are also within a mile, offering endless opportunities for outdoor enjoyment. Imagine yourself taking crisp fall walks to Argus Farm Stop, the Kerrytown Shops, the Ann Arbor Farmers Market, Michigan Theater, Hill Auditorium, and of course, cheering on the Wolverines at the Big House. Historic District Commission approval for significant addition already approved. Architectural drawings included with sale. Don't miss your chance to make this historic Westside gem your new homeschedule a private showing today
Contact an agent
Home facts
- Year built:1901
- Listing ID #:25044341
- Added:95 day(s) ago
- Updated:December 09, 2025 at 04:48 PM
Rooms and interior
- Bedrooms:3
- Total bathrooms:2
- Full bathrooms:2
- Living area:1,094 sq. ft.
Heating and cooling
- Heating:Forced Air
Structure and exterior
- Year built:1901
- Building area:1,094 sq. ft.
- Lot area:0.2 Acres
Schools
- High school:Pioneer High School
- Middle school:Slauson Middle School
- Elementary school:Eberwhite Elementary School
Utilities
- Water:Public
Finances and disclosures
- Price:$550,000
- Price per sq. ft.:$502.74
- Tax amount:$10,659 (2025)
New listings near 220 S Seventh Street
- New
 $1,440,000Active4 beds 4 baths3,268 sq. ft.
$1,440,000Active4 beds 4 baths3,268 sq. ft.1091 Green Road, Ann Arbor, MI 48105
MLS# 25061236Listed by: THE CHARLES REINHART COMPANY - New
 $619,000Active3 beds 3 baths1,419 sq. ft.
$619,000Active3 beds 3 baths1,419 sq. ft.814 W Jefferson Street, Ann Arbor, MI 48103
MLS# 25061138Listed by: J KELLER PROPERTIES, LLC - New
 $315,000Active3 beds 1 baths1,104 sq. ft.
$315,000Active3 beds 1 baths1,104 sq. ft.2770 S Wagner Road, Ann Arbor, MI 48103
MLS# 25060986Listed by: REAL ESTATE ONE INC  $599,900Pending3 beds 3 baths2,379 sq. ft.
$599,900Pending3 beds 3 baths2,379 sq. ft.300 Honey Tree Way, Ann Arbor, MI 48103
MLS# 25060961Listed by: THE CHARLES REINHART COMPANY- New
 $752,000Active3 beds 3 baths3,004 sq. ft.
$752,000Active3 beds 3 baths3,004 sq. ft.2222 Stonebridge Drive N, Ann Arbor, MI 48108
MLS# 25060915Listed by: TREE HOUSE REALTY GROUP INC. - New
 $595,000Active4 beds 4 baths3,750 sq. ft.
$595,000Active4 beds 4 baths3,750 sq. ft.1660 Pond Shore Drive, Ann Arbor, MI 48108
MLS# 25060930Listed by: REAL ESTATE ONE INC - New
 $795,000Active4 beds 3 baths2,941 sq. ft.
$795,000Active4 beds 3 baths2,941 sq. ft.4703 Sawgrass Drive W, Ann Arbor, MI 48108
MLS# 25060614Listed by: VARSITY GROUP INC. - New
 $399,999Active3 beds 3 baths2,277 sq. ft.
$399,999Active3 beds 3 baths2,277 sq. ft.1276 Kuehnle Court, Ann Arbor, MI 48103
MLS# 25060774Listed by: THE CHARLES REINHART COMPANY - New
 $115,000Active2 beds 1 baths896 sq. ft.
$115,000Active2 beds 1 baths896 sq. ft.2411 Packard Street #51 E, Ann Arbor, MI 48104
MLS# 25060690Listed by: THE CHARLES REINHART COMPANY - New
 $895,000Active3 beds 3 baths2,097 sq. ft.
$895,000Active3 beds 3 baths2,097 sq. ft.1224 Olivia Avenue, Ann Arbor, MI 48104
MLS# 25060759Listed by: REAL ESTATE ONE INC
