2225 Chaucer Court, Ann Arbor, MI 48103
Local realty services provided by:Better Homes and Gardens Real Estate Connections
2225 Chaucer Court,Ann Arbor, MI 48103
$700,000
- 3 Beds
- 2 Baths
- 2,210 sq. ft.
- Single family
- Active
Listed by: anne gilbert
Office: howard hanna real estate
MLS#:25056668
Source:MI_GRAR
Price summary
- Price:$700,000
- Price per sq. ft.:$316.74
About this home
Walk up the path and through the gate of this 1987 Landsdowne area, Hobbs & Black-designed ranch to the tile foyer with skylights. To your right, and down 2 steps is the expansive, light-filled great room with cathedral ceilings, custom stained-glass accent windows, a fireplace, and the original kitchen with a large island. A wall of windows opens to the patio and views of the .36 acre yard. To the left of the foyer are three generously-sized bedrooms. Two bedrooms share an original tiled hall bath with a tub/shower and skylight. The primary bedroom, with views of the yard and patio, includes an alcove designed for use as a workspace, but could also be a quiet reading area. It also includes two closets (one walk-in) and a Japanese inspired bath (namely, cedar paneling) with a tub and separate shower. Just off the garage, a laundry / mudroom completes the entry level. Freshly painted throughout. Partial, unfinished basement has high ceilings. For sale by the original owners, ... the home was customized and expanded in size from the model. The landscaping was designed by Terrafirma and installed by Abbott's Nursery. Close to Lawton elementary, Pioneer high school, the Big House, and shopping, with easy access to downtown Ann Arbor and I-94. Home Energy Score of 3. Download report at osi.a2gov.org/herd. Some photos are virtually staged.
Contact an agent
Home facts
- Year built:1987
- Listing ID #:25056668
- Added:98 day(s) ago
- Updated:February 11, 2026 at 08:32 AM
Rooms and interior
- Bedrooms:3
- Total bathrooms:2
- Full bathrooms:2
- Living area:2,210 sq. ft.
Heating and cooling
- Heating:Forced Air
Structure and exterior
- Year built:1987
- Building area:2,210 sq. ft.
- Lot area:0.36 Acres
Schools
- High school:Pioneer Middle School
- Middle school:Slauson Middle School
- Elementary school:Lawton Elementary School
Utilities
- Water:Public
Finances and disclosures
- Price:$700,000
- Price per sq. ft.:$316.74
- Tax amount:$11,962 (2025)
New listings near 2225 Chaucer Court
- New
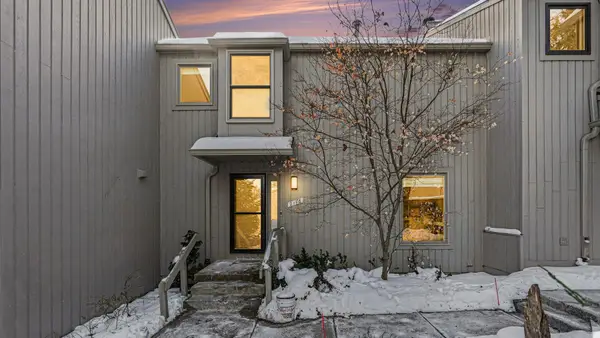 $399,000Active4 beds 3 baths1,696 sq. ft.
$399,000Active4 beds 3 baths1,696 sq. ft.2176 Overlook Court, Ann Arbor, MI 48103
MLS# 26004919Listed by: HOWARD HANNA REAL ESTATE - New
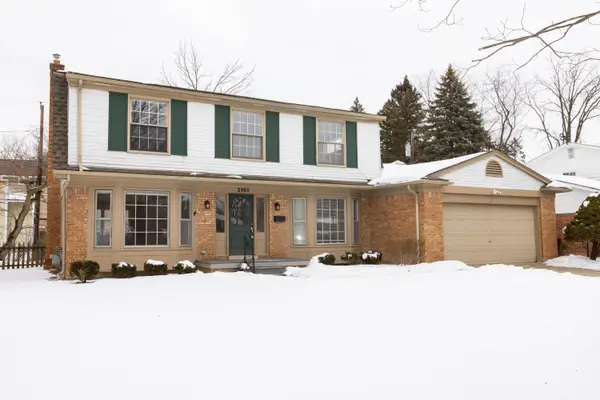 $525,000Active4 beds 3 baths2,339 sq. ft.
$525,000Active4 beds 3 baths2,339 sq. ft.2901 E Eisenhower Parkway, Ann Arbor, MI 48108
MLS# 26004900Listed by: THE CHARLES REINHART COMPANY - New
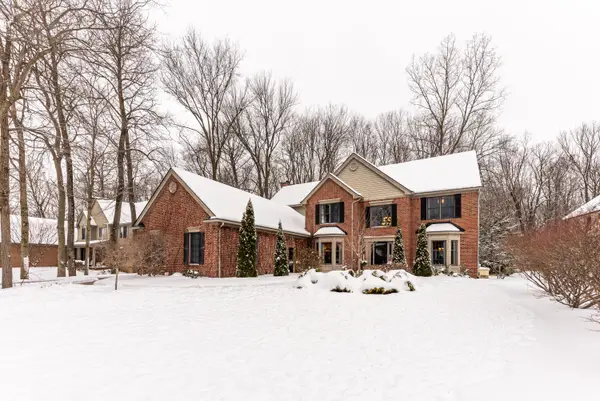 $1,184,000Active4 beds 4 baths5,688 sq. ft.
$1,184,000Active4 beds 4 baths5,688 sq. ft.2040 Bay Hill Court, Ann Arbor, MI 48108
MLS# 26004786Listed by: THE CHARLES REINHART COMPANY - New
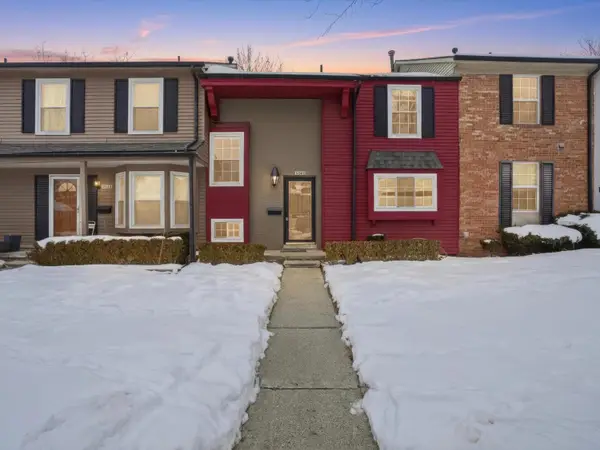 $299,000Active3 beds 2 baths1,401 sq. ft.
$299,000Active3 beds 2 baths1,401 sq. ft.3184 Bolgos Circle, Ann Arbor, MI 48105
MLS# 26004667Listed by: @PROPERTIES CHRISTIE'S INT'LAA - New
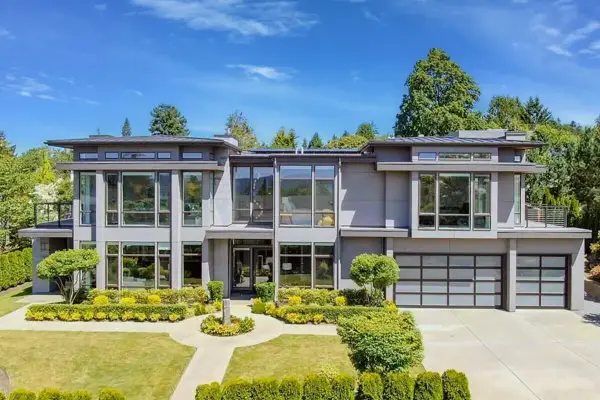 $3,149,000Active5 beds 6 baths5,850 sq. ft.
$3,149,000Active5 beds 6 baths5,850 sq. ft.5902 Cherry Hill Road, Ann Arbor, MI 48105
MLS# 26003821Listed by: BRANDT REAL ESTATE - Open Sun, 1 to 4pmNew
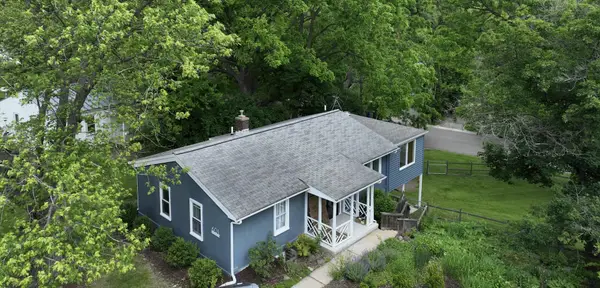 $459,000Active4 beds 1 baths1,176 sq. ft.
$459,000Active4 beds 1 baths1,176 sq. ft.601 Cressfield Lane, Ann Arbor, MI 48103
MLS# 26004589Listed by: BOB WHITE REALTY - New
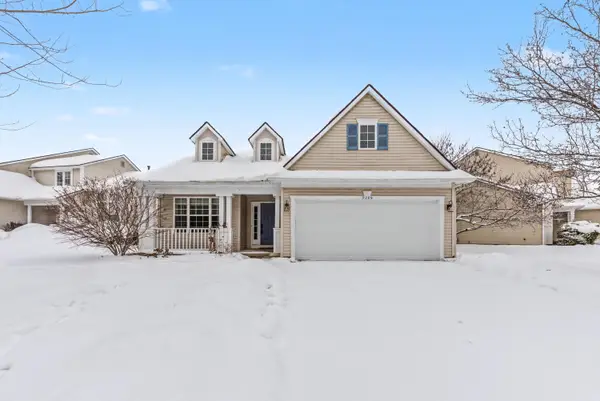 $480,000Active4 beds 3 baths2,089 sq. ft.
$480,000Active4 beds 3 baths2,089 sq. ft.3209 Aldwych Circle, Ann Arbor, MI 48105
MLS# 26004560Listed by: J KELLER PROPERTIES, LLC - New
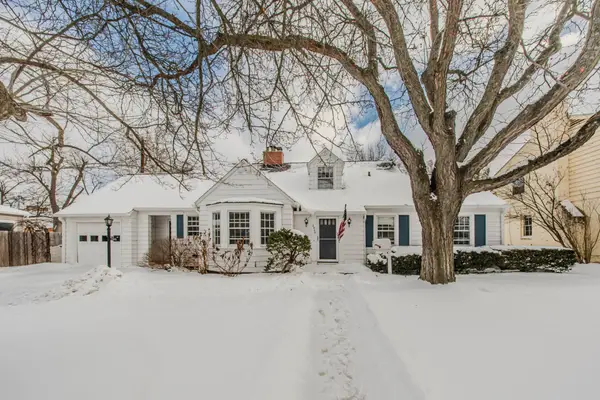 $639,900Active5 beds 2 baths2,180 sq. ft.
$639,900Active5 beds 2 baths2,180 sq. ft.2505 Brockman Boulevard, Ann Arbor, MI 48104
MLS# 26003861Listed by: THE CHARLES REINHART COMPANY - New
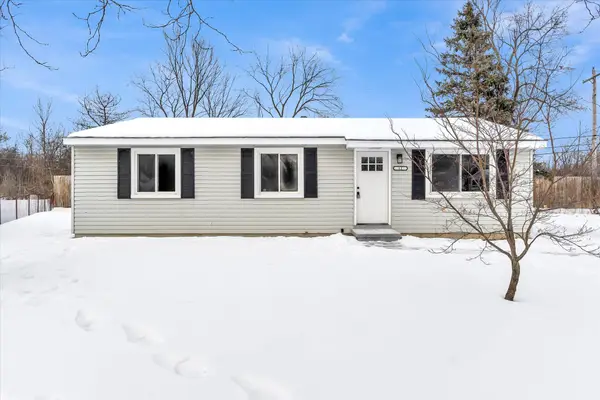 $319,900Active4 beds 1 baths1,008 sq. ft.
$319,900Active4 beds 1 baths1,008 sq. ft.12 Faust Court, Ann Arbor, MI 48108
MLS# 26004500Listed by: 616 REALTY LLC - Open Sun, 2 to 4pmNew
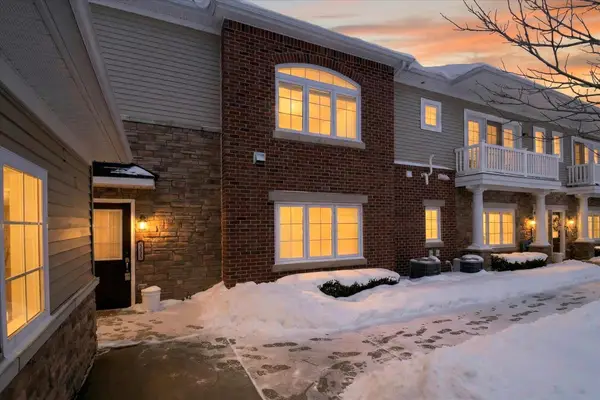 $369,000Active2 beds 2 baths1,471 sq. ft.
$369,000Active2 beds 2 baths1,471 sq. ft.5635 Arbor Chase Drive, Ann Arbor, MI 48103
MLS# 26004501Listed by: BERKSHIRE HATHAWAY HOMESERVICE

