2277 W Huron River Drive, Ann Arbor, MI 48103
Local realty services provided by:Better Homes and Gardens Real Estate Connections
Listed by: martin bouma, mary jo hahn
Office: keller williams ann arbor mrkt
MLS#:25044629
Source:MI_GRAR
Price summary
- Price:$719,000
- Price per sq. ft.:$307.79
About this home
Welcome to Your Dream Home and enjoy low Ann Arbor Township taxes and a breathtaking nearly one-acre lot! This iconic 70's split-level has been thoughtfully updated for worry-free living, featuring a new furnace (2022), hot water heater (2023), roof (2012), and upgraded basement plumbing (2022). Nestled amid serene natural beauty, you'll enjoy stunning views of a babbling stream winding through your private sanctuary, mature trees, and abundant wildlife. Boasting 292 feet of frontage along picturesque W. Huron River Dr., this property provides breathtaking seasonal vistas of the Huron River and the historic, 149-year-old Foster/Maple Rd wrought iron bridge. Step inside and be greeted by a thoughtfully maintained 3-bedroom, 2-bath retreat featuring rich wood floors, natural light from
Contact an agent
Home facts
- Year built:1975
- Listing ID #:25044629
- Added:198 day(s) ago
- Updated:October 08, 2025 at 08:16 AM
Rooms and interior
- Bedrooms:3
- Total bathrooms:2
- Full bathrooms:2
- Living area:2,336 sq. ft.
Heating and cooling
- Heating:Forced Air
Structure and exterior
- Year built:1975
- Building area:2,336 sq. ft.
- Lot area:0.96 Acres
Schools
- High school:Skyline High School
- Middle school:Forsythe Middle School
- Elementary school:Wines Elementary School
Utilities
- Water:Well
Finances and disclosures
- Price:$719,000
- Price per sq. ft.:$307.79
- Tax amount:$11,477 (2024)
New listings near 2277 W Huron River Drive
- New
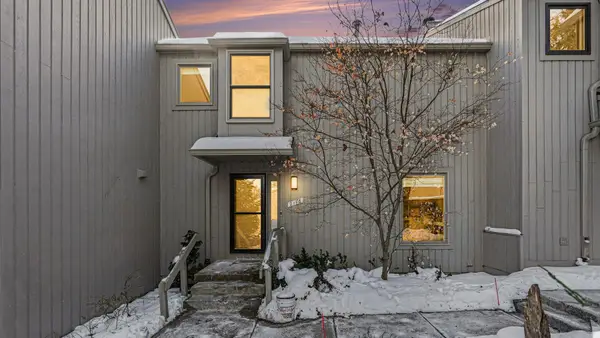 $399,000Active4 beds 3 baths1,696 sq. ft.
$399,000Active4 beds 3 baths1,696 sq. ft.2176 Overlook Court, Ann Arbor, MI 48103
MLS# 26004919Listed by: HOWARD HANNA REAL ESTATE - New
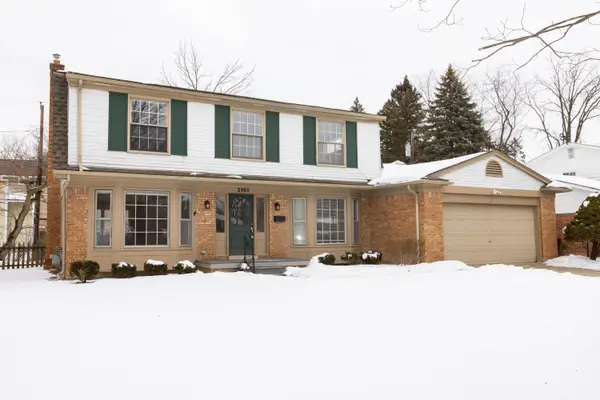 $525,000Active4 beds 3 baths2,339 sq. ft.
$525,000Active4 beds 3 baths2,339 sq. ft.2901 E Eisenhower Parkway, Ann Arbor, MI 48108
MLS# 26004900Listed by: THE CHARLES REINHART COMPANY - New
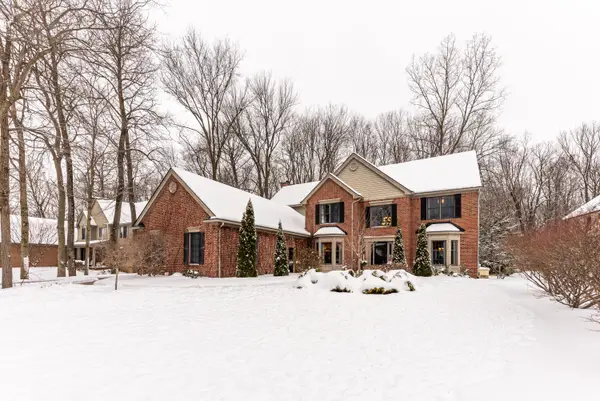 $1,184,000Active4 beds 4 baths5,688 sq. ft.
$1,184,000Active4 beds 4 baths5,688 sq. ft.2040 Bay Hill Court, Ann Arbor, MI 48108
MLS# 26004786Listed by: THE CHARLES REINHART COMPANY - New
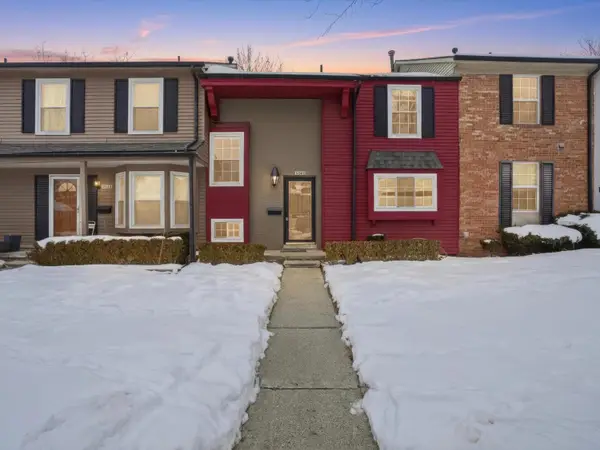 $299,000Active3 beds 2 baths1,401 sq. ft.
$299,000Active3 beds 2 baths1,401 sq. ft.3184 Bolgos Circle, Ann Arbor, MI 48105
MLS# 26004667Listed by: @PROPERTIES CHRISTIE'S INT'LAA - New
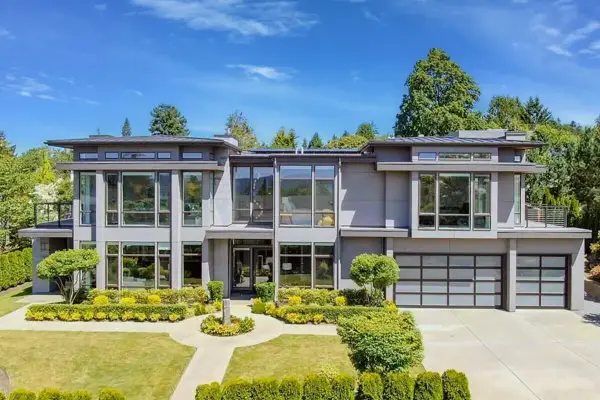 $3,149,000Active5 beds 6 baths5,850 sq. ft.
$3,149,000Active5 beds 6 baths5,850 sq. ft.5902 Cherry Hill Road, Ann Arbor, MI 48105
MLS# 26003821Listed by: BRANDT REAL ESTATE - Open Sun, 1 to 4pmNew
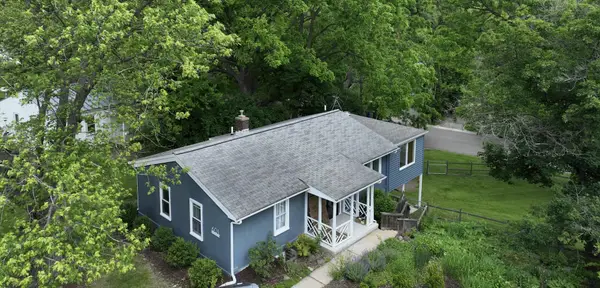 $459,000Active4 beds 1 baths1,176 sq. ft.
$459,000Active4 beds 1 baths1,176 sq. ft.601 Cressfield Lane, Ann Arbor, MI 48103
MLS# 26004589Listed by: BOB WHITE REALTY - New
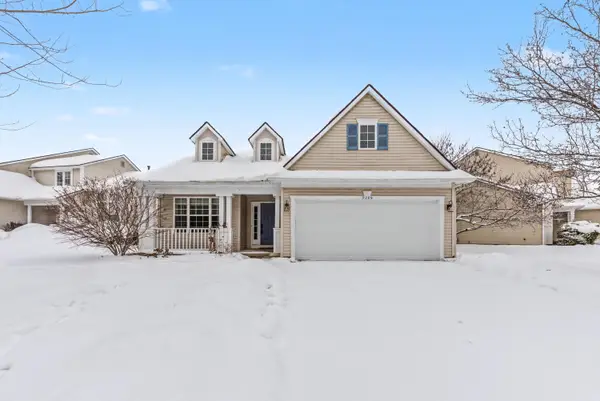 $480,000Active4 beds 3 baths2,089 sq. ft.
$480,000Active4 beds 3 baths2,089 sq. ft.3209 Aldwych Circle, Ann Arbor, MI 48105
MLS# 26004560Listed by: J KELLER PROPERTIES, LLC - New
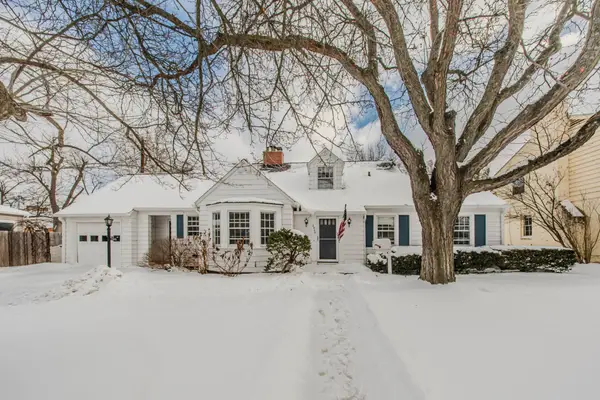 $639,900Active5 beds 2 baths2,180 sq. ft.
$639,900Active5 beds 2 baths2,180 sq. ft.2505 Brockman Boulevard, Ann Arbor, MI 48104
MLS# 26003861Listed by: THE CHARLES REINHART COMPANY - New
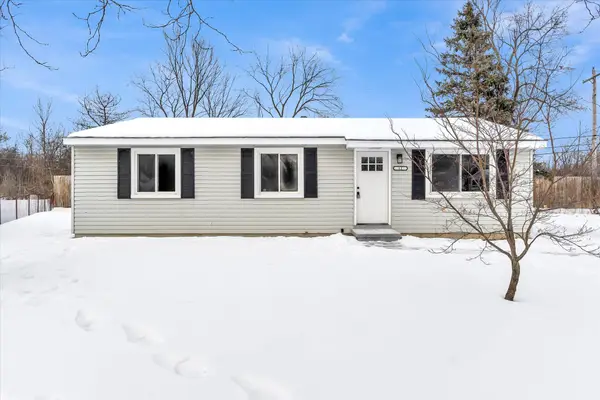 $319,900Active4 beds 1 baths1,008 sq. ft.
$319,900Active4 beds 1 baths1,008 sq. ft.12 Faust Court, Ann Arbor, MI 48108
MLS# 26004500Listed by: 616 REALTY LLC - Open Sun, 2 to 4pmNew
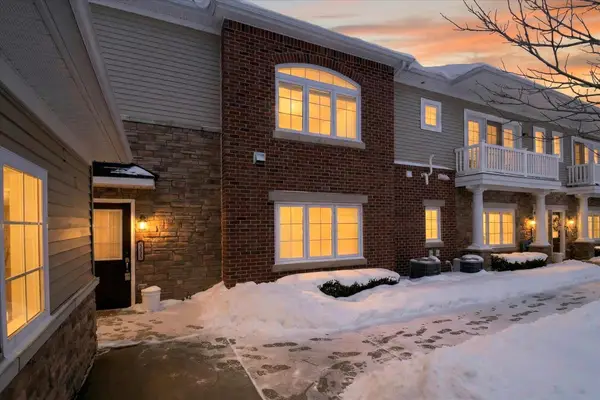 $369,000Active2 beds 2 baths1,471 sq. ft.
$369,000Active2 beds 2 baths1,471 sq. ft.5635 Arbor Chase Drive, Ann Arbor, MI 48103
MLS# 26004501Listed by: BERKSHIRE HATHAWAY HOMESERVICE

