2427 Londonderry Road, Ann Arbor, MI 48104
Local realty services provided by:Better Homes and Gardens Real Estate Connections
Listed by: matthew dejanovich
Office: real estate one inc
MLS#:25031187
Source:MI_GRAR
Price summary
- Price:$1,294,900
- Price per sq. ft.:$562.27
About this home
This Metcalf designed Mid-Century Modern home in Ann Arbor Hills is an Architectural Gem. ''The LesStrang Home'' was carefully planned, perfectly executed, and presents with the majority of its original character intact. The setting is spectacular with a spacious corner lot, mature trees, and an extremely private backyard setting. The home is stunning. The exceptional architectural approach is evident at every turn. Highlights include a welcoming covered entry porch, spacious foyer, cedar lined walls throughout, incredible living room with 12' ceilings, floor to ceiling brick fireplace, and 40' wall of glass to the backyard, private study with fireplace and original built-ins, incredible upper level, covered balcony that makes a wonderful indoor-outdoor living space, galley kitchen with granite countertops and newer stainless steel appliances, and a wonderful dining space overlooking the living room and balcony. The bedroom wing on the upper level includes a private primary bedroom suite with a door-wall to the backyard and dedicated deck, attached bath, and cedar plank walls plus three additional bedrooms and a 2nd full bath. The lower level include a 4th bedroom, additional home office space, 1/2 bath, and a bomb shelter. This is truly one of Metcaff's finest homes, you will love it! Ann Arbor HERD score is 1. Download report at stream.a2gov.org
Contact an agent
Home facts
- Year built:1959
- Listing ID #:25031187
- Added:244 day(s) ago
- Updated:February 26, 2026 at 04:09 PM
Rooms and interior
- Bedrooms:5
- Total bathrooms:3
- Full bathrooms:2
- Half bathrooms:1
- Rooms Total:12
- Kitchen Description:Dishwasher, Disposal, Range, Refrigerator
- Basement:Yes
- Basement Description:Slab
- Living area:3,782 sq. ft.
Heating and cooling
- Heating:Forced Air
Structure and exterior
- Year built:1959
- Building area:3,782 sq. ft.
- Lot area:0.54 Acres
- Construction Materials:Wood Siding
Schools
- High school:Huron High School
- Middle school:Tappan Middle School
- Elementary school:Burns Park Elementary School
Utilities
- Water:Public
Finances and disclosures
- Price:$1,294,900
- Price per sq. ft.:$562.27
- Tax amount:$22,546 (2025)
Features and amenities
- Laundry features:Washer
New listings near 2427 Londonderry Road
- Open Sun, 12 to 2pmNew
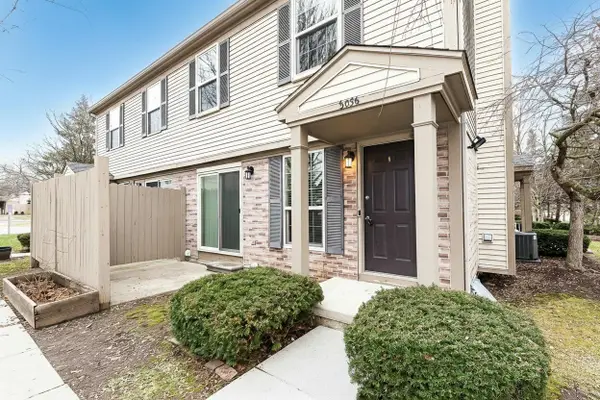 $260,000Active2 beds 2 baths1,452 sq. ft.
$260,000Active2 beds 2 baths1,452 sq. ft.3036 Forest Creek Court, Ann Arbor, MI 48108
MLS# 26006530Listed by: KELLER WILLIAMS ANN ARBOR MRKT - New
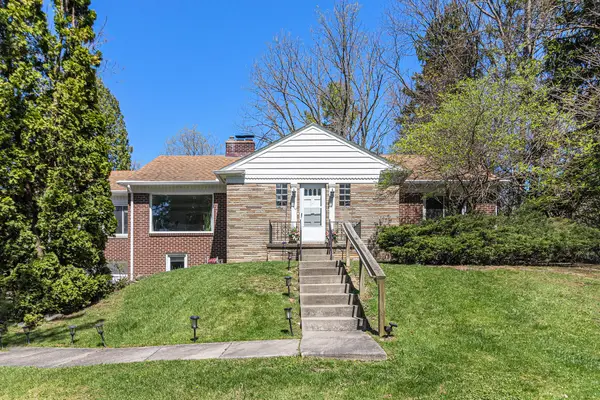 $624,900Active3 beds 2 baths2,540 sq. ft.
$624,900Active3 beds 2 baths2,540 sq. ft.2781 Washtenaw Avenue, Ann Arbor, MI 48104
MLS# 26006556Listed by: REAL ESTATE ONE INC - New
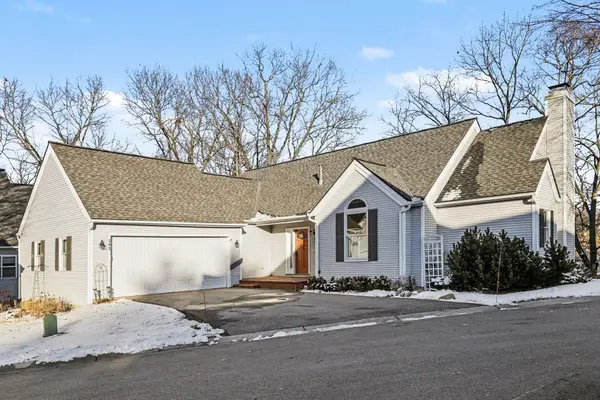 $849,900Active3 beds 3 baths1,634 sq. ft.
$849,900Active3 beds 3 baths1,634 sq. ft.542 Heritage Drive, Ann Arbor, MI 48105
MLS# 26006664Listed by: REAL ESTATE ONE INC - New
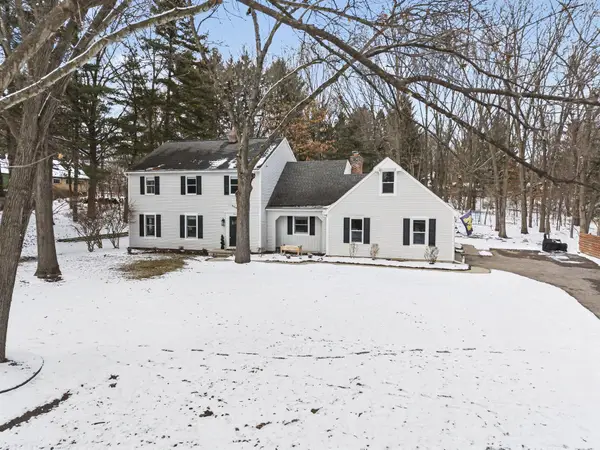 $1,095,000Active5 beds 4 baths3,240 sq. ft.
$1,095,000Active5 beds 4 baths3,240 sq. ft.2770 Byington Boulevard, Ann Arbor, MI 48105
MLS# 26006675Listed by: REAL ESTATE ONE INC - Open Sun, 2 to 4pmNew
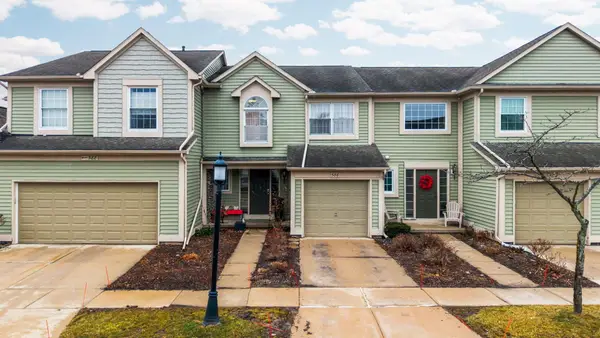 $340,000Active3 beds 3 baths1,450 sq. ft.
$340,000Active3 beds 3 baths1,450 sq. ft.586 Liberty Pointe Drive, Ann Arbor, MI 48103
MLS# 26006761Listed by: HOWARD HANNA REAL ESTATE - New
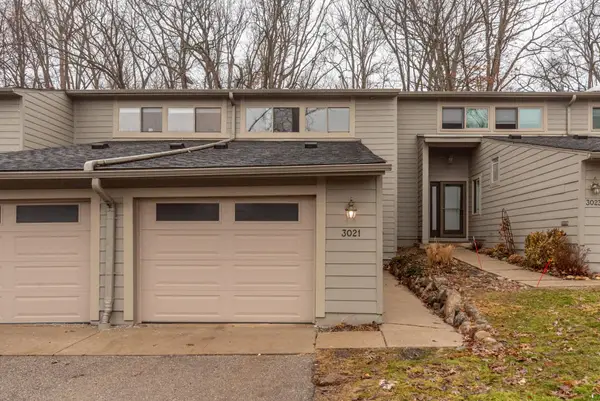 $299,900Active2 beds 2 baths1,152 sq. ft.
$299,900Active2 beds 2 baths1,152 sq. ft.3021 Lake Haven Court, Ann Arbor, MI 48105
MLS# 26006943Listed by: KELLER WILLIAMS ANN ARBOR MRKT - New
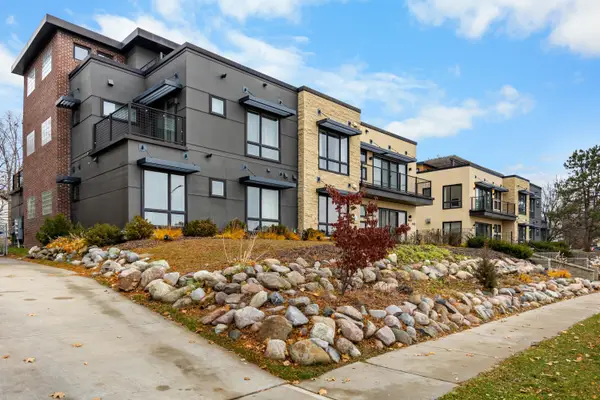 $4,150,000Active-- beds -- baths
$4,150,000Active-- beds -- baths450-462 W Stadium Boulevard, Ann Arbor, MI 48103
MLS# 26006846Listed by: J KELLER PROPERTIES, LLC - New
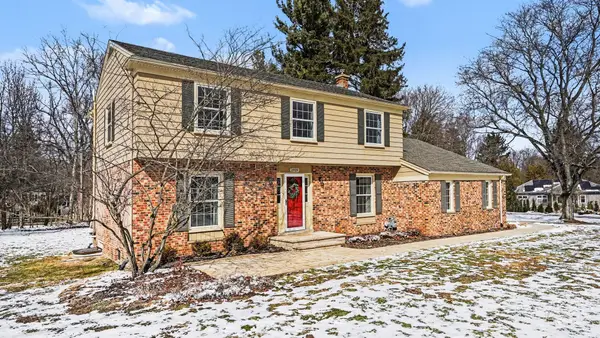 $819,900Active4 beds 3 baths2,783 sq. ft.
$819,900Active4 beds 3 baths2,783 sq. ft.2929 Laurentide Drive, Ann Arbor, MI 48103
MLS# 26006853Listed by: THE CHARLES REINHART COMPANY - New
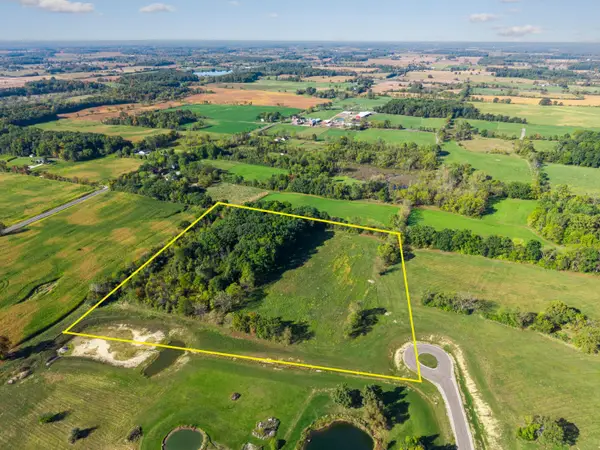 $625,000Active12.92 Acres
$625,000Active12.92 Acres67 Elodea Lane, Ann Arbor, MI 48103
MLS# 26006752Listed by: @PROPERTIES CHRISTIE'S INT'LAA - New
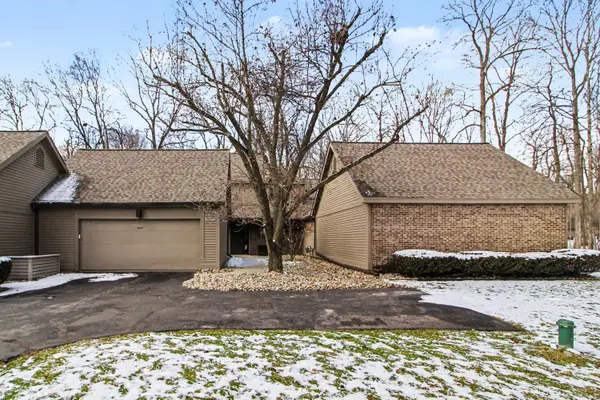 $595,000Active3 beds 3 baths2,069 sq. ft.
$595,000Active3 beds 3 baths2,069 sq. ft.4641 Cottonwood Drive, Ann Arbor, MI 48108
MLS# 26006741Listed by: REAL ESTATE ONE INC

