2477 Winged Foot Court, Ann Arbor, MI 48108
Local realty services provided by:Better Homes and Gardens Real Estate Connections
2477 Winged Foot Court,Ann Arbor, MI 48108
$599,000
- 3 Beds
- 3 Baths
- 2,662 sq. ft.
- Condominium
- Active
Listed by: brynn stelter
Office: the charles reinhart company
MLS#:25036204
Source:MI_GRAR
Price summary
- Price:$599,000
- Price per sq. ft.:$225.02
About this home
MULTIPLE OFFERS RECEIVED. PLEASE SUBMIT ALL OFFERS BY 9:00 AM ON WEDNESDAY JANUARY 14TH. The home has recently been professionally painted in neutral tones. The formal dining room off the foyer provides space for a large table and features a picture window. The expansive living room, complete with vaulted ceilings, overlooks the backyard and flows seamlessly into the spacious kitchen. Thoughtfully updated, the kitchen boasts quartz counters, double ovens, a gas cooktop, deep sink, new faucet, abundant cabinetry, and a walk-in pantry. The adjacent area offers space for a breakfast table or a cozy sitting nook. The large primary suite is privately located on the opposite side of the home and features hardwood floors, a vaulted ceiling, and a generous walk-in closet. The primary bathroom includes double sinks, a jetted soaking tub, and a euro glass shower enclosure Down the hall, a full bath with white cabinetry and a versatile bedroom perfect as an office or guest space are complemented by two ample closets. The convenient laundry room includes a side by side washer and dryer plus a utility sink, and leads out to the attached two car garage. Across from the laundry is an oversized walk-in closet, ideal for coats and shoes. Upstairs, discover a generous guest suite with its own full bath, makeup counter, and walk-in closet. The lower level features 9-foot ceilings and is plumbed for an additional bathroom, ready for your finishing ideas. Recent updates include washer and dryer (2024), HVAC (2023), roof (2018), driveway and front steps (2021), and deck (2021).Combining comfort, storage, and modern upgrades, this home is the ideal blend of convenience and privacy. Highpointe HOA is $250/month; Stonebridge HOA is $1,200/year.
Contact an agent
Home facts
- Year built:1999
- Listing ID #:25036204
- Added:202 day(s) ago
- Updated:February 12, 2026 at 08:31 AM
Rooms and interior
- Bedrooms:3
- Total bathrooms:3
- Full bathrooms:3
- Living area:2,662 sq. ft.
Heating and cooling
- Heating:Forced Air
Structure and exterior
- Year built:1999
- Building area:2,662 sq. ft.
- Lot area:0.5 Acres
Schools
- High school:Saline High School
- Middle school:Saline Middle School
- Elementary school:Harvest Elementary School
Utilities
- Water:Public
Finances and disclosures
- Price:$599,000
- Price per sq. ft.:$225.02
- Tax amount:$8,882 (2024)
New listings near 2477 Winged Foot Court
- New
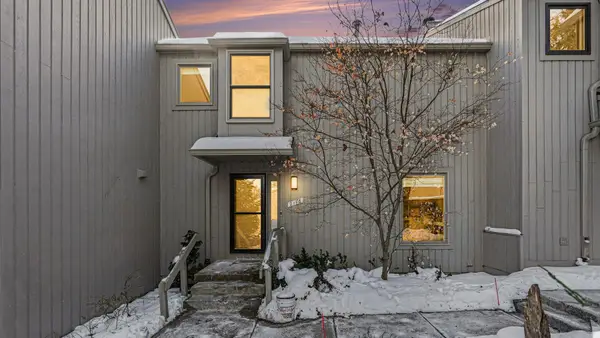 $399,000Active4 beds 3 baths1,696 sq. ft.
$399,000Active4 beds 3 baths1,696 sq. ft.2176 Overlook Court, Ann Arbor, MI 48103
MLS# 26004919Listed by: HOWARD HANNA REAL ESTATE - New
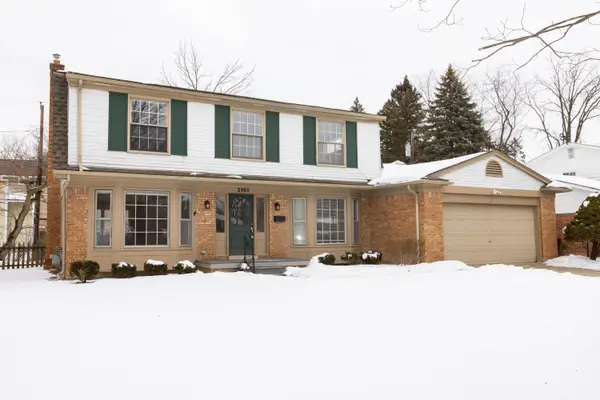 $525,000Active4 beds 3 baths2,339 sq. ft.
$525,000Active4 beds 3 baths2,339 sq. ft.2901 E Eisenhower Parkway, Ann Arbor, MI 48108
MLS# 26004900Listed by: THE CHARLES REINHART COMPANY - New
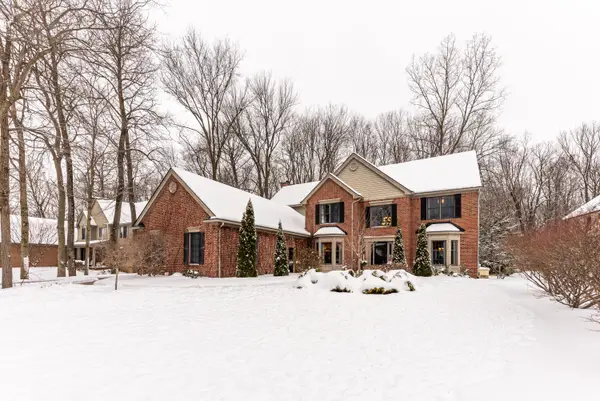 $1,184,000Active4 beds 4 baths5,688 sq. ft.
$1,184,000Active4 beds 4 baths5,688 sq. ft.2040 Bay Hill Court, Ann Arbor, MI 48108
MLS# 26004786Listed by: THE CHARLES REINHART COMPANY - New
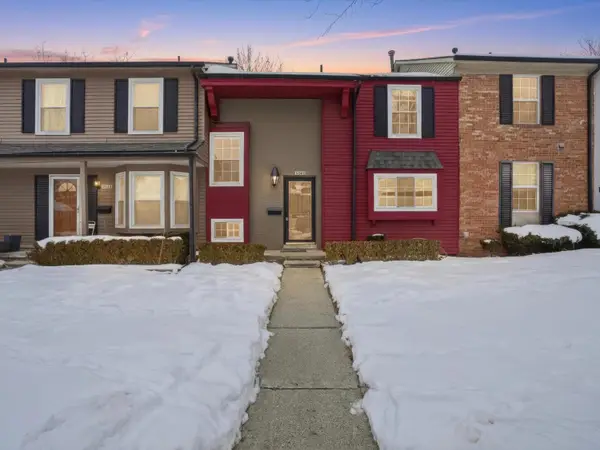 $299,000Active3 beds 2 baths1,401 sq. ft.
$299,000Active3 beds 2 baths1,401 sq. ft.3184 Bolgos Circle, Ann Arbor, MI 48105
MLS# 26004667Listed by: @PROPERTIES CHRISTIE'S INT'LAA - New
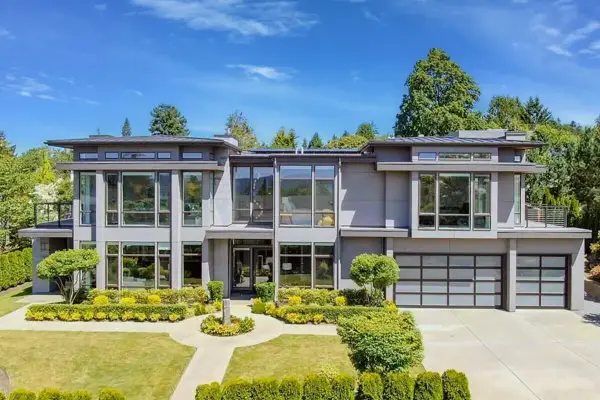 $3,149,000Active5 beds 6 baths5,850 sq. ft.
$3,149,000Active5 beds 6 baths5,850 sq. ft.5902 Cherry Hill Road, Ann Arbor, MI 48105
MLS# 26003821Listed by: BRANDT REAL ESTATE - Open Sun, 1 to 4pmNew
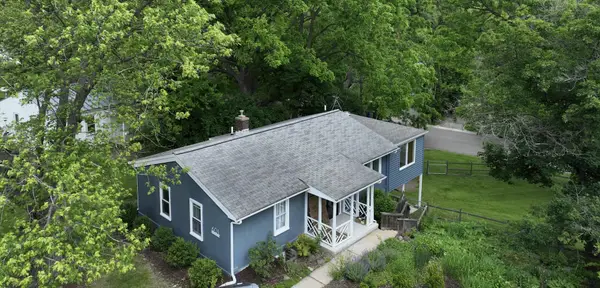 $459,000Active4 beds 1 baths1,176 sq. ft.
$459,000Active4 beds 1 baths1,176 sq. ft.601 Cressfield Lane, Ann Arbor, MI 48103
MLS# 26004589Listed by: BOB WHITE REALTY - New
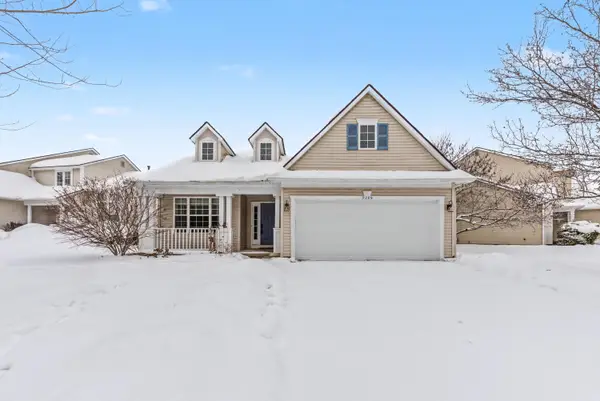 $480,000Active4 beds 3 baths2,089 sq. ft.
$480,000Active4 beds 3 baths2,089 sq. ft.3209 Aldwych Circle, Ann Arbor, MI 48105
MLS# 26004560Listed by: J KELLER PROPERTIES, LLC - New
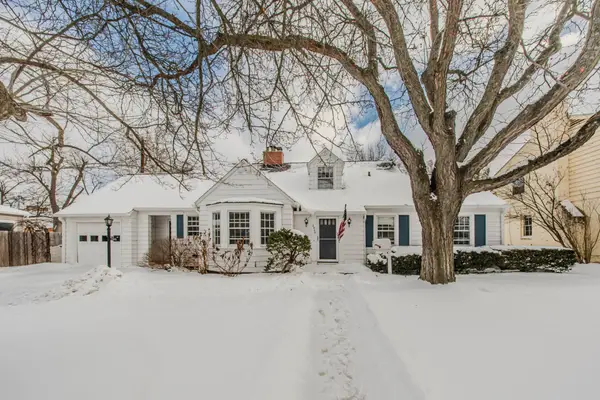 $639,900Active5 beds 2 baths2,180 sq. ft.
$639,900Active5 beds 2 baths2,180 sq. ft.2505 Brockman Boulevard, Ann Arbor, MI 48104
MLS# 26003861Listed by: THE CHARLES REINHART COMPANY - New
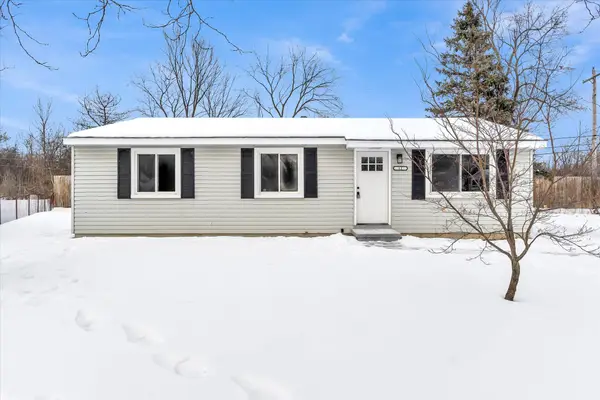 $319,900Active4 beds 1 baths1,008 sq. ft.
$319,900Active4 beds 1 baths1,008 sq. ft.12 Faust Court, Ann Arbor, MI 48108
MLS# 26004500Listed by: 616 REALTY LLC - Open Sun, 2 to 4pmNew
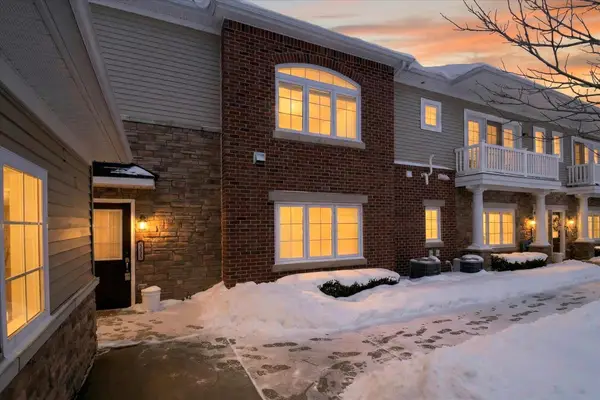 $369,000Active2 beds 2 baths1,471 sq. ft.
$369,000Active2 beds 2 baths1,471 sq. ft.5635 Arbor Chase Drive, Ann Arbor, MI 48103
MLS# 26004501Listed by: BERKSHIRE HATHAWAY HOMESERVICE

