2782 Maitland Drive, Ann Arbor, MI 48105
Local realty services provided by:Better Homes and Gardens Real Estate Connections
2782 Maitland Drive,Ann Arbor, MI 48105
$455,000
- 3 Beds
- 4 Baths
- 3,003 sq. ft.
- Condominium
- Active
Listed by: timothy harrison
Office: real estate one inc
MLS#:25049100
Source:MI_GRAR
Price summary
- Price:$455,000
- Price per sq. ft.:$203.58
- Monthly HOA dues:$620
About this home
Prime Pond-Side Condo in Ashford Place. Northeast Ann Arbor Ashford condo with premium pond views and southern walkout site! Walk to Thurston Elementary and Clague Middle. Freshly painted with new carpeting, this home offers a hardwood entry, light-filled living room with fireplace and deck access, plus dining room with built-ins. The Emesse kitchen features a center island and eating space, with laundry nearby and walk in closet. Upstairs, the primary suite boasts a fireplace, pond views, 2 walk-in closets, vanity, and full bath with spa tub and shower. An extra-large 2nd bedroom, full bath, and loft (possible 3rd bedroom) complete the second level. The finished walkout lower level offers a family room with fieldstone fireplace, kitchenette, full bath, cedar closet, storage room and patio access. Newer furnace/AC, 2-car garage. Wonderful access to bus stops, expressways, shopping, universities & hospitals. Home Energy Score of 6. Download report at stream.a2gov.org
Contact an agent
Home facts
- Year built:1991
- Listing ID #:25049100
- Added:94 day(s) ago
- Updated:December 28, 2025 at 04:20 PM
Rooms and interior
- Bedrooms:3
- Total bathrooms:4
- Full bathrooms:3
- Half bathrooms:1
- Living area:3,003 sq. ft.
Heating and cooling
- Heating:Forced Air
Structure and exterior
- Year built:1991
- Building area:3,003 sq. ft.
- Lot area:0.04 Acres
Utilities
- Water:Public
Finances and disclosures
- Price:$455,000
- Price per sq. ft.:$203.58
- Tax amount:$8,093 (2024)
New listings near 2782 Maitland Drive
- Open Sun, 12 to 2pmNew
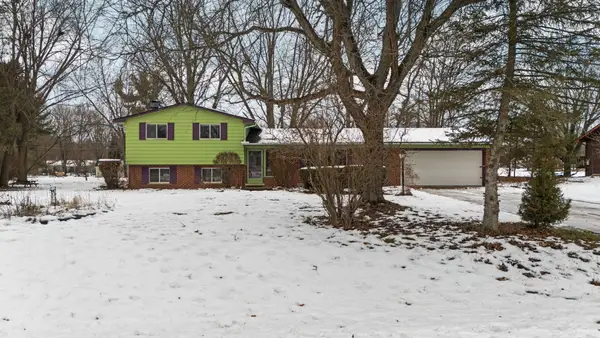 $499,000Active5 beds 4 baths2,495 sq. ft.
$499,000Active5 beds 4 baths2,495 sq. ft.1191 Shady Oaks Drive, Ann Arbor, MI 48103
MLS# 25062569Listed by: HOWARD HANNA REAL ESTATE - New
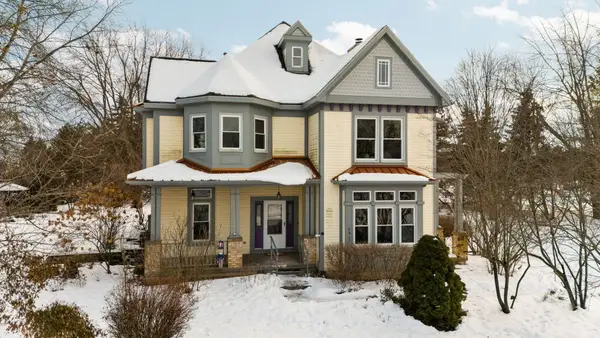 $620,000Active4 beds 4 baths2,820 sq. ft.
$620,000Active4 beds 4 baths2,820 sq. ft.5971 Creekview Court, Ann Arbor, MI 48108
MLS# 25062614Listed by: HOWARD HANNA REAL ESTATE - New
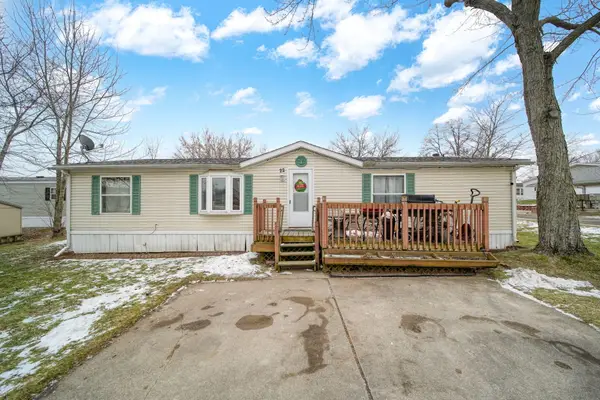 $50,000Active3 beds 2 baths1,307 sq. ft.
$50,000Active3 beds 2 baths1,307 sq. ft.2735 S Wagner Road #22, Ann Arbor, MI 48103
MLS# 25062601Listed by: CORNERSTONE REAL ESTATE 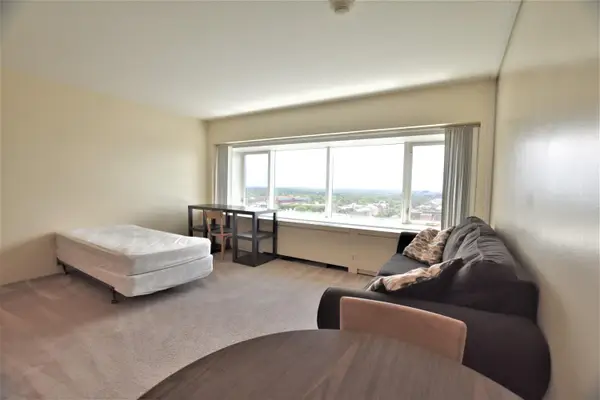 $229,000Pending-- beds 1 baths430 sq. ft.
$229,000Pending-- beds 1 baths430 sq. ft.555 E William Street #22L, Ann Arbor, MI 48104
MLS# 25062507Listed by: UNIVERSITY REALTY ASSOCIATES- New
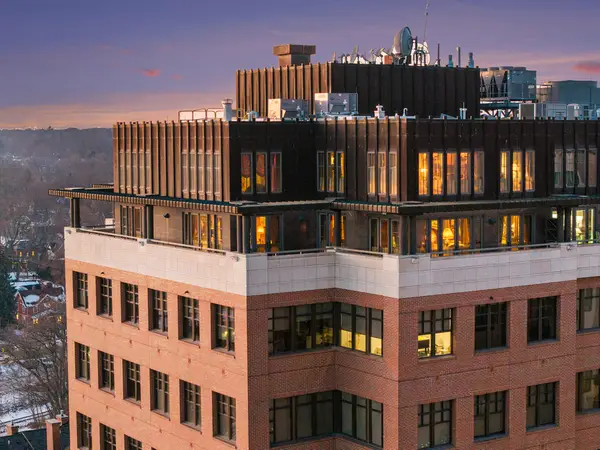 $7,000,000Active3 beds 4 baths5,000 sq. ft.
$7,000,000Active3 beds 4 baths5,000 sq. ft.414 S Main Street #10, Ann Arbor, MI 48104
MLS# 25062388Listed by: REAL ESTATE ONE INC 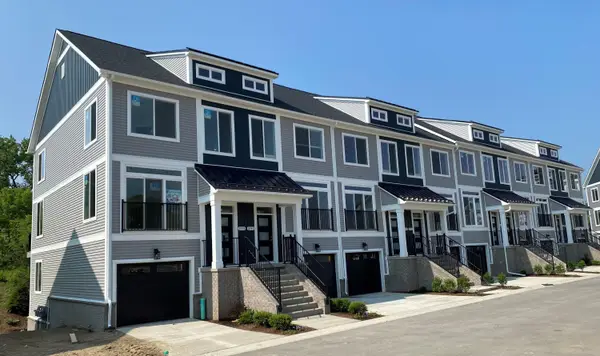 $600,000Pending3 beds 5 baths2,588 sq. ft.
$600,000Pending3 beds 5 baths2,588 sq. ft.2793 Bristol Rdg Drive #45, Ann Arbor, MI 48105
MLS# 25062411Listed by: NORFOLK REALTY LIMITED- New
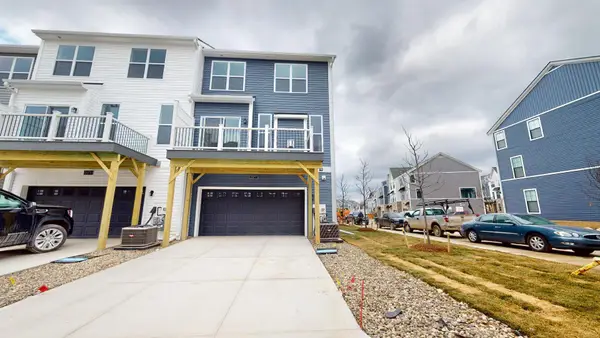 $590,000Active4 beds 4 baths2,227 sq. ft.
$590,000Active4 beds 4 baths2,227 sq. ft.2877 Rayfield Avenue, Ann Arbor, MI 48105
MLS# 25062338Listed by: THE CHARLES REINHART COMPANY - New
 $2,195,000Active6 beds 5 baths4,126 sq. ft.
$2,195,000Active6 beds 5 baths4,126 sq. ft.1360 Fairlane Drive, Ann Arbor, MI 48104
MLS# 25061753Listed by: REAL ESTATE ONE INC - New
 $510,000Active3 beds 3 baths1,935 sq. ft.
$510,000Active3 beds 3 baths1,935 sq. ft.5620 Le Blanc Avenue, Ann Arbor, MI 48103
MLS# 25062087Listed by: KELLER WILLIAMS ANN ARBOR MRKT  $593,499Pending3 beds 3 baths2,200 sq. ft.
$593,499Pending3 beds 3 baths2,200 sq. ft.825 Brookside Drive, Ann Arbor, MI 48105
MLS# 25062204Listed by: KELLER WILLIAMS ANN ARBOR MRKT
