2891 Gale Road, Ann Arbor, MI 48105
Local realty services provided by:Better Homes and Gardens Real Estate Connections
2891 Gale Road,Ann Arbor, MI 48105
$1,695,000
- 5 Beds
- 6 Baths
- 5,378 sq. ft.
- Single family
- Active
Listed by: rhonda cloutier
Office: the charles reinhart company
MLS#:25052519
Source:MI_GRAR
Price summary
- Price:$1,695,000
- Price per sq. ft.:$315.17
About this home
An architectural treasure is waiting for you on 4 private acres with woods! This multi-generational home can hold many different stages of life! 5 bedrooms, 6 baths and 4 car garages, gives you plenty of space within for flexible, endless possibilities! Front and back staircases with gorgeous wrought iron detail, formal dining room with a brick walled fireplace, renovated kitchen with marble, granite and high-end appliances, coffee bar, breakfast nook with a view to the outdoors, large, vaulted, beamed family room with beautiful, custom bookcases, a flex room for crafts, den, exercise room, your choice! The expansive living rom is off the dining room and has French doors to the newly paved patio with outdoor woodburning fireplace! Primary bedroom suite on the main floor has a marble gas fireplace, French doors to the paved patio, huge walk-in closet and a sumptuous bath to retreat to! A second room could be a nursery, study - another flex space! A bonus space is a long planning area for multi users! 1st floor laundry, 2 half baths complete the main floor! The second floor consists of two separate wings - giving privacy and space! There is a total of 3 bedrooms on the second floor, 3 full baths and another flex room - hang-out room, study area or additional bedroom could easily be done in this large open space!
Brick pavers abound in front and around the home! Plenty of space to entertain in a multitude of areas! Balconies, patios, decks and more! Room for soccer, bocce ball, large flower and vegetable garden, whatever your hobbies are, there is room! But the piece de resistance is the renovated barn with a deck made for lounging on! Step into this man cave, she shed, exercise room, craft area, gathering space and you will never want to leave! The beams, the woodburning stove, the lighting! It's easy to fall in love with this magical setting! Close to Radrick Farms Golf Course, Matthaei Botanical Gardens, the Village of Dixboro, quick commute to University of Michigan Hospital, Trinity Health, US-23 & M-14, Superior Township taxes and Ann Arbor Schools - King, Clague and Huron!
Contact an agent
Home facts
- Year built:1949
- Listing ID #:25052519
- Added:252 day(s) ago
- Updated:December 19, 2025 at 08:31 AM
Rooms and interior
- Bedrooms:5
- Total bathrooms:6
- Full bathrooms:4
- Half bathrooms:2
- Living area:5,378 sq. ft.
Heating and cooling
- Heating:Forced Air, Hot Water
Structure and exterior
- Year built:1949
- Building area:5,378 sq. ft.
- Lot area:4 Acres
Schools
- High school:Huron High School
- Middle school:Clague Middle School
- Elementary school:King - Westwood Elementary School
Utilities
- Water:Well
Finances and disclosures
- Price:$1,695,000
- Price per sq. ft.:$315.17
- Tax amount:$15,876 (2025)
New listings near 2891 Gale Road
- New
 $2,195,000Active6 beds 5 baths4,126 sq. ft.
$2,195,000Active6 beds 5 baths4,126 sq. ft.1360 Fairlane Drive, Ann Arbor, MI 48104
MLS# 25061753Listed by: REAL ESTATE ONE INC - New
 $510,000Active3 beds 3 baths1,935 sq. ft.
$510,000Active3 beds 3 baths1,935 sq. ft.5620 Le Blanc Avenue, Ann Arbor, MI 48103
MLS# 25062087Listed by: KELLER WILLIAMS ANN ARBOR MRKT - New
 $593,499Active3 beds 3 baths2,200 sq. ft.
$593,499Active3 beds 3 baths2,200 sq. ft.825 Brookside Drive, Ann Arbor, MI 48105
MLS# 25062204Listed by: KELLER WILLIAMS ANN ARBOR MRKT - New
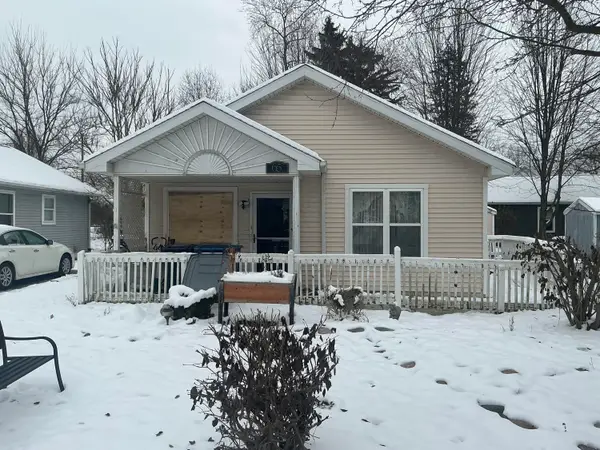 $269,000Active2 beds 1 baths975 sq. ft.
$269,000Active2 beds 1 baths975 sq. ft.65 Westover Street, Ann Arbor, MI 48103
MLS# 25061832Listed by: THE CHARLES REINHART COMPANY - New
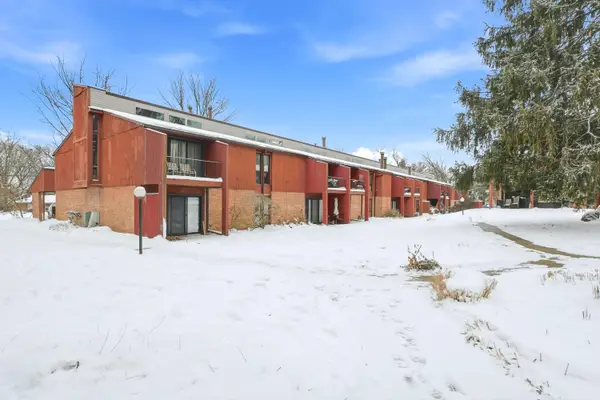 $185,000Active2 beds 2 baths1,079 sq. ft.
$185,000Active2 beds 2 baths1,079 sq. ft.2411 Packard Street #53E, Ann Arbor, MI 48104
MLS# 25061699Listed by: @PROPERTIES CHRISTIE'S INT'LAA 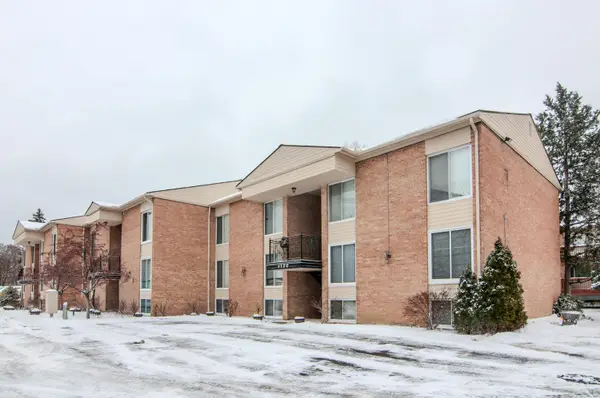 $165,000Pending1 beds 1 baths591 sq. ft.
$165,000Pending1 beds 1 baths591 sq. ft.4194 Packard Street #1, Ann Arbor, MI 48108
MLS# 25061494Listed by: THE CHARLES REINHART COMPANY- New
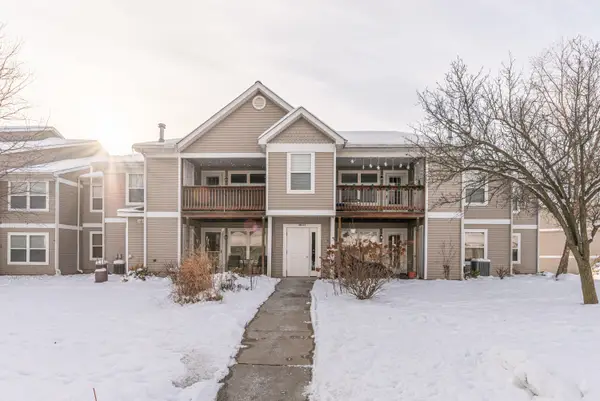 $275,000Active2 beds 2 baths1,212 sq. ft.
$275,000Active2 beds 2 baths1,212 sq. ft.1405 Millbrook Trail, Ann Arbor, MI 48108
MLS# 25061640Listed by: THE CHARLES REINHART COMPANY - New
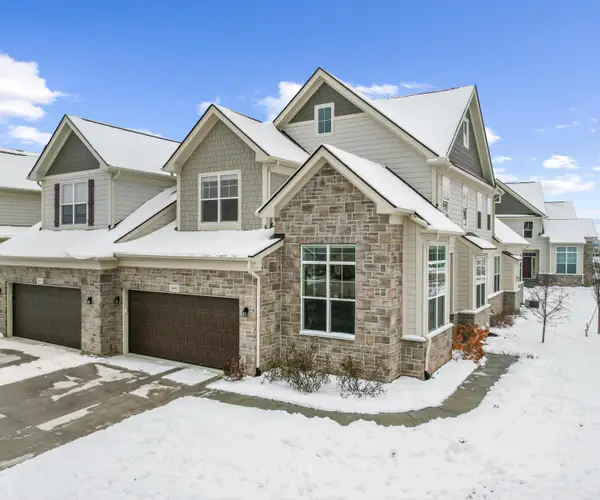 $895,000Active3 beds 4 baths4,229 sq. ft.
$895,000Active3 beds 4 baths4,229 sq. ft.3095 Millbury Lane, Ann Arbor, MI 48105
MLS# 25061616Listed by: THE CHARLES REINHART COMPANY - New
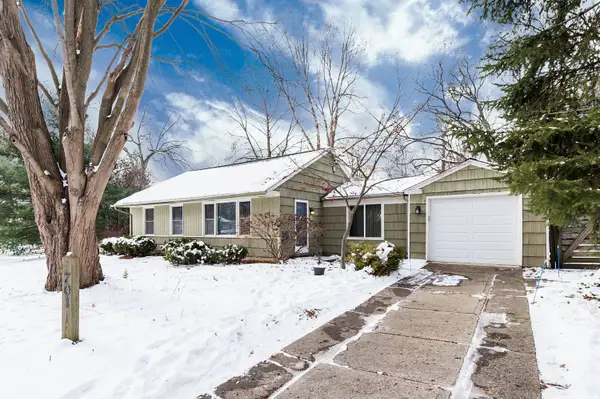 $395,000Active2 beds 1 baths944 sq. ft.
$395,000Active2 beds 1 baths944 sq. ft.701 Pomona Road, Ann Arbor, MI 48103
MLS# 25061113Listed by: KELLER WILLIAMS ANN ARBOR MRKT - New
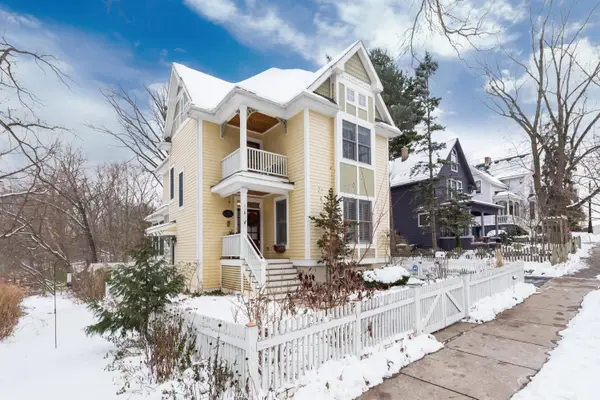 $1,300,000Active4 beds 4 baths3,582 sq. ft.
$1,300,000Active4 beds 4 baths3,582 sq. ft.116 N 7th Street, Ann Arbor, MI 48103
MLS# 25061133Listed by: KELLER WILLIAMS ANN ARBOR MRKT
