2901 E Eisenhower Parkway, Ann Arbor, MI 48108
Local realty services provided by:Better Homes and Gardens Real Estate Connections
2901 E Eisenhower Parkway,Ann Arbor, MI 48108
$525,000
- 4 Beds
- 3 Baths
- 2,339 sq. ft.
- Single family
- Active
Listed by: anne sloan
Office: the charles reinhart company
MLS#:25043626
Source:MI_GRAR
Price summary
- Price:$525,000
- Price per sq. ft.:$224.45
About this home
AVAILABLE FOR SALE OR RENT. If interested in renting, please call Bob at 734-604-1524. This well-built and maintained 'Parent Colonial' is located in a long-standing beloved Ann Arbor neighborhood just minutes from both downtown Ann Arbor and Ypsilanti. This model offers a first floor office; formal dining and living room; expanded kitchen w/eating space, huge pantry, and abundant natural light; spacious family room with fireplace and beautiful brick surround; half bath and laundry room. Upstairs, you'll find four bedrooms including the gracious primary suite with private bath, and a second full hall bath. The hardwood flooring throughout much of the home has just been refinished. The furnace was just replaced in 2024; the h20 heater in 2021, and the roof in 2014. The back yard patio is like new and a perfect space for entertaining or just relaxing. AATA Bus stops for Ann Arbor and Ypsilanti are just two blocks away. Access to I94 is an easy 5-10 minute drive. Shopping of all kind is literally within a mile away.HERD score of 2. Full report: http://stream.a2gov
Contact an agent
Home facts
- Year built:1967
- Listing ID #:25043626
- Added:107 day(s) ago
- Updated:November 26, 2025 at 04:26 PM
Rooms and interior
- Bedrooms:4
- Total bathrooms:3
- Full bathrooms:2
- Half bathrooms:1
- Living area:2,339 sq. ft.
Heating and cooling
- Heating:Forced Air
Structure and exterior
- Year built:1967
- Building area:2,339 sq. ft.
- Lot area:0.17 Acres
Schools
- High school:Pioneer High School
- Middle school:Tappan Middle School
- Elementary school:Pattengill Elementary School
Utilities
- Water:Public
Finances and disclosures
- Price:$525,000
- Price per sq. ft.:$224.45
- Tax amount:$10,006 (2025)
New listings near 2901 E Eisenhower Parkway
- New
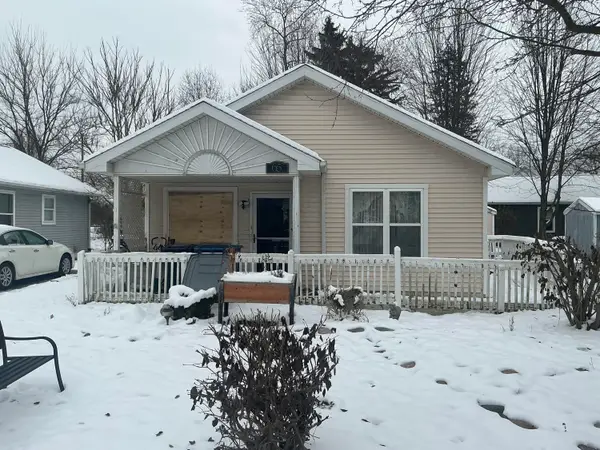 $269,000Active2 beds 1 baths975 sq. ft.
$269,000Active2 beds 1 baths975 sq. ft.65 Westover Street, Ann Arbor, MI 48103
MLS# 25061832Listed by: THE CHARLES REINHART COMPANY - New
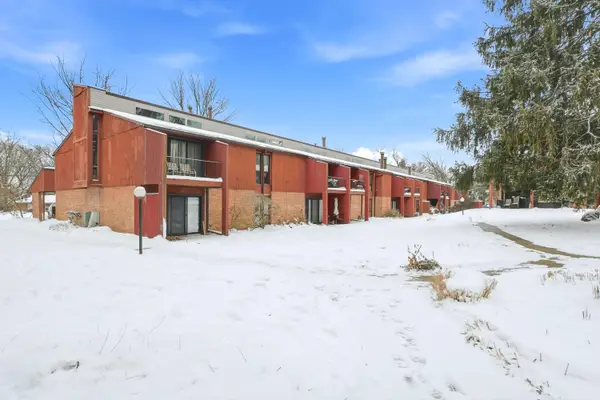 $185,000Active2 beds 2 baths1,079 sq. ft.
$185,000Active2 beds 2 baths1,079 sq. ft.2411 Packard Street #53E, Ann Arbor, MI 48104
MLS# 25061699Listed by: @PROPERTIES CHRISTIE'S INT'LAA 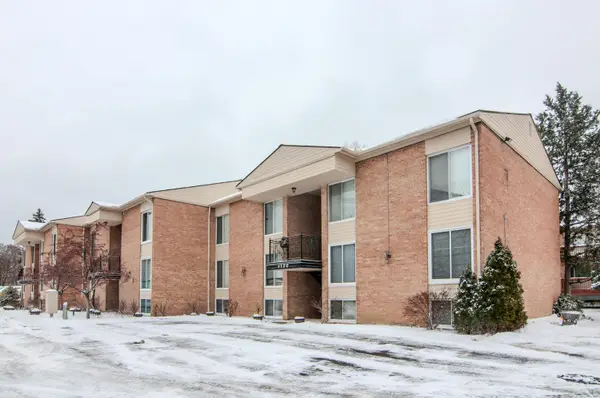 $165,000Pending1 beds 1 baths591 sq. ft.
$165,000Pending1 beds 1 baths591 sq. ft.4194 Packard Street #1, Ann Arbor, MI 48108
MLS# 25061494Listed by: THE CHARLES REINHART COMPANY- New
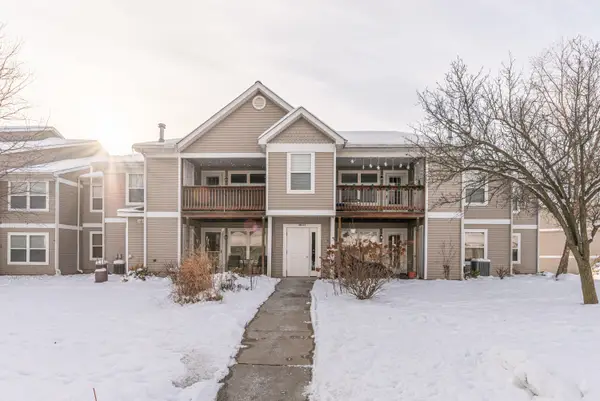 $275,000Active2 beds 2 baths1,212 sq. ft.
$275,000Active2 beds 2 baths1,212 sq. ft.1405 Millbrook Trail, Ann Arbor, MI 48108
MLS# 25061640Listed by: THE CHARLES REINHART COMPANY - New
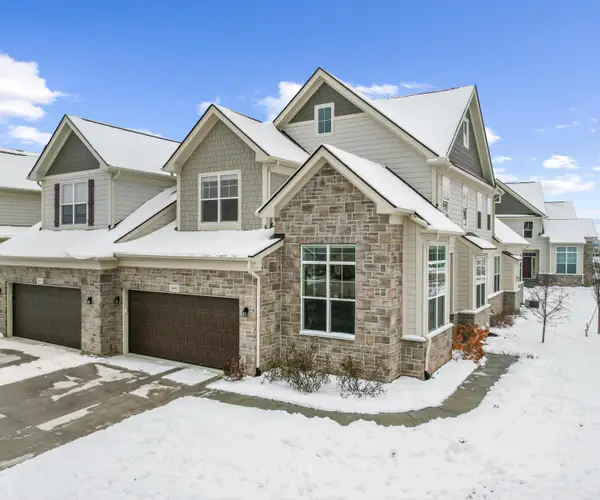 $895,000Active3 beds 4 baths4,229 sq. ft.
$895,000Active3 beds 4 baths4,229 sq. ft.3095 Millbury Lane, Ann Arbor, MI 48105
MLS# 25061616Listed by: THE CHARLES REINHART COMPANY - New
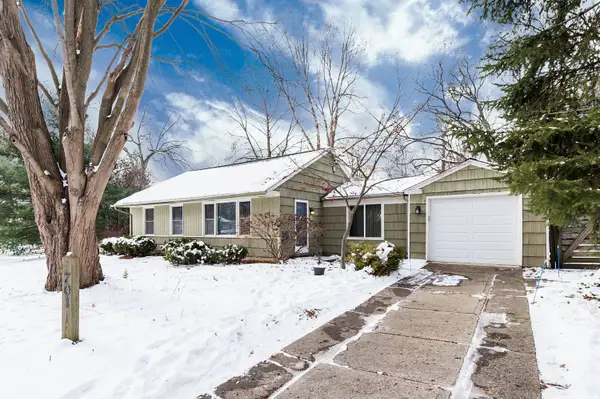 $395,000Active2 beds 1 baths944 sq. ft.
$395,000Active2 beds 1 baths944 sq. ft.701 Pomona Road, Ann Arbor, MI 48103
MLS# 25061113Listed by: KELLER WILLIAMS ANN ARBOR MRKT - New
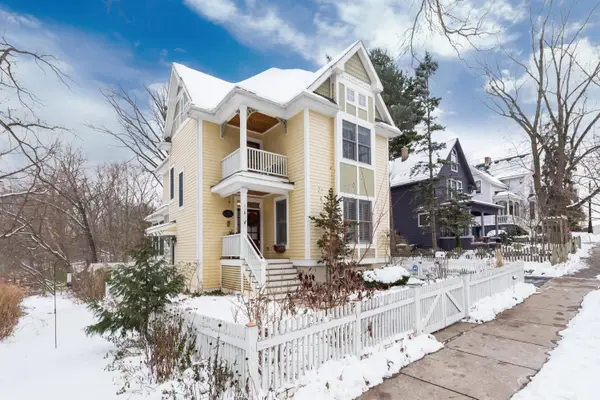 $1,300,000Active4 beds 4 baths3,582 sq. ft.
$1,300,000Active4 beds 4 baths3,582 sq. ft.116 N 7th Street, Ann Arbor, MI 48103
MLS# 25061133Listed by: KELLER WILLIAMS ANN ARBOR MRKT 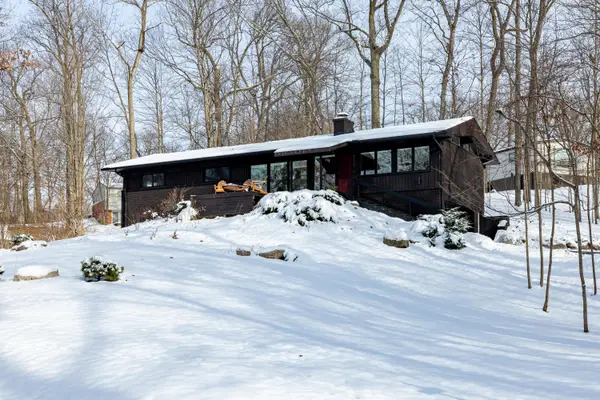 $672,000Pending4 beds 3 baths2,651 sq. ft.
$672,000Pending4 beds 3 baths2,651 sq. ft.4120 Woodland Drive, Ann Arbor, MI 48103
MLS# 25061490Listed by: KEY REALTY ONE LLC- New
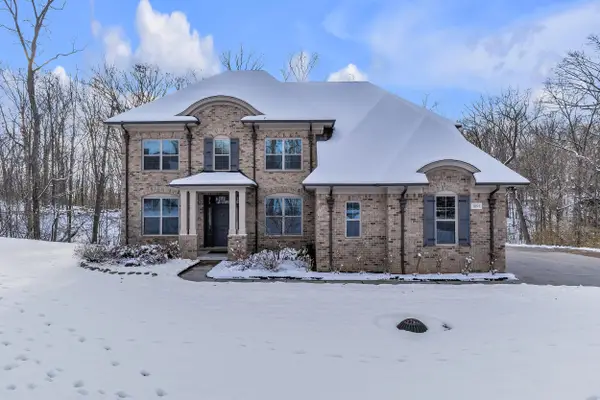 $1,440,000Active4 beds 4 baths3,268 sq. ft.
$1,440,000Active4 beds 4 baths3,268 sq. ft.1091 Green Road, Ann Arbor, MI 48105
MLS# 25061236Listed by: THE CHARLES REINHART COMPANY - New
 $619,000Active3 beds 3 baths1,419 sq. ft.
$619,000Active3 beds 3 baths1,419 sq. ft.814 W Jefferson Street, Ann Arbor, MI 48103
MLS# 25061138Listed by: J KELLER PROPERTIES, LLC
