2918 W Whittier Court, Ann Arbor, MI 48104
Local realty services provided by:Better Homes and Gardens Real Estate Connections
2918 W Whittier Court,Ann Arbor, MI 48104
$255,000
- 3 Beds
- 1 Baths
- - sq. ft.
- Condominium
- Sold
Listed by:nancy bishop
Office:the charles reinhart company
MLS#:25045710
Source:MI_GRAR
Sorry, we are unable to map this address
Price summary
- Price:$255,000
- Monthly HOA dues:$293
About this home
This pristine end-unit Ranch in Georgetown Commons has been meticulously maintained by its current owner & is move-in ready! With updated flooring throughout the main level, a crisp & modern color palette, & direct access from the garage into the condo, this terrific abode offers convenient first-floor living w/ the added bonus of a finished basement! The main floor has light-filled living & dining rooms, an efficient kitchen w/ stainless, two nice sized bedrooms & an updated hallway bath. The basement is finished w/ a recreation room, bedroom w/ egress window, & an additional space that's great for a home office or hobby room! Outside is a deck w/ privacy fence. Located on the heels of Central Ann Arbor, this condo is an easy walk to Esch Park, Georgetown Country Club & the AATA Bus Line, & provides quick access to Central Campus, Downtown Ann Arbor & expressways via the Eisenhower & Packard corridors. Home Energy Score of 7. Download report at stream.a2gov.org.
Contact an agent
Home facts
- Year built:1977
- Listing ID #:25045710
- Added:58 day(s) ago
- Updated:November 03, 2025 at 07:46 PM
Rooms and interior
- Bedrooms:3
- Total bathrooms:1
- Full bathrooms:1
Heating and cooling
- Heating:Forced Air
Structure and exterior
- Year built:1977
Schools
- High school:Pioneer High School
- Middle school:Tappan Middle School
- Elementary school:Pattengill Elementary School
Utilities
- Water:Public
Finances and disclosures
- Price:$255,000
- Tax amount:$5,630 (2025)
New listings near 2918 W Whittier Court
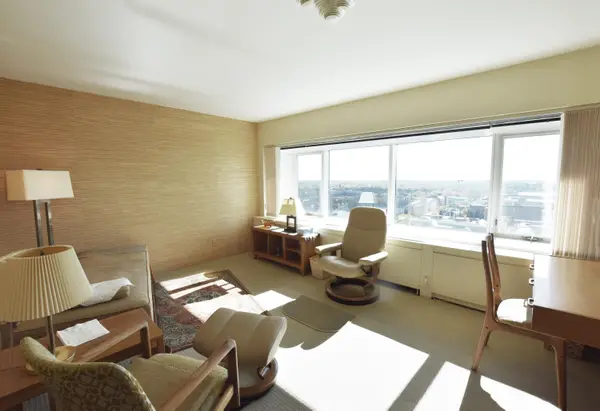 $214,000Pending-- beds 1 baths430 sq. ft.
$214,000Pending-- beds 1 baths430 sq. ft.555 E William Street #23L, Ann Arbor, MI 48104
MLS# 25056366Listed by: UNIVERSITY REALTY ASSOCIATES- Open Mon, 4 to 6pmNew
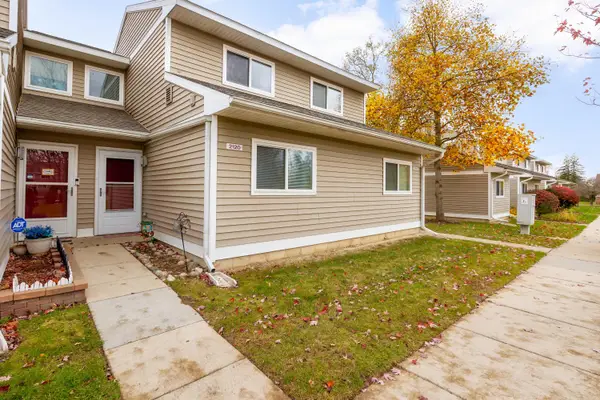 $192,780Active3 beds 2 baths1,400 sq. ft.
$192,780Active3 beds 2 baths1,400 sq. ft.2120 Stone School Circle, Ann Arbor, MI 48108
MLS# 25056018Listed by: THE CHARLES REINHART COMPANY - New
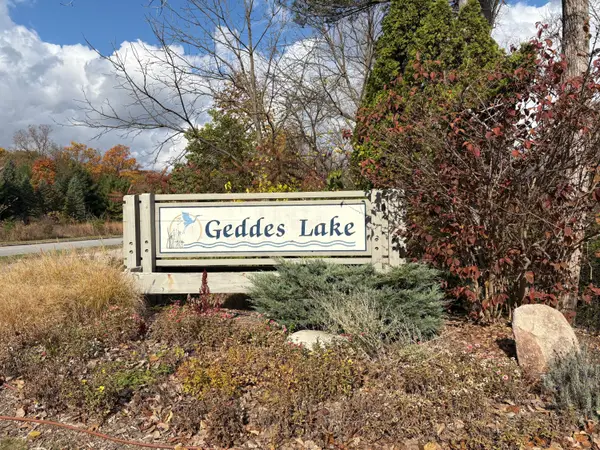 $329,000Active3 beds 3 baths1,516 sq. ft.
$329,000Active3 beds 3 baths1,516 sq. ft.611 Watersedge Drive, Ann Arbor, MI 48105
MLS# 25056121Listed by: REAL ESTATE ONE INC - New
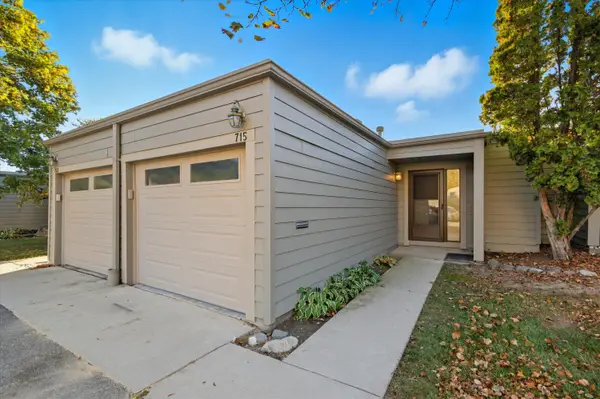 $310,000Active2 beds 2 baths1,260 sq. ft.
$310,000Active2 beds 2 baths1,260 sq. ft.715 Skynob Drive, Ann Arbor, MI 48105
MLS# 25056217Listed by: VISIBLE HOMES, LLC - New
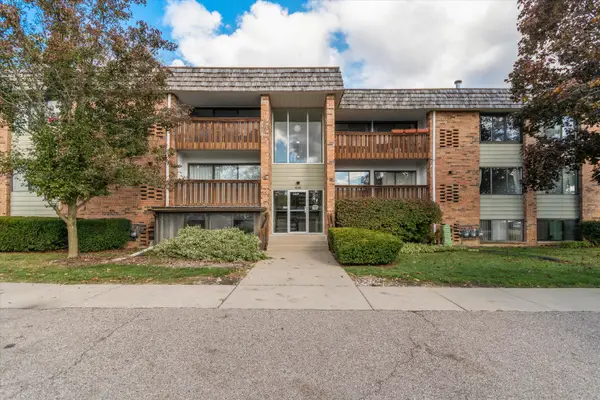 $184,900Active1 beds 1 baths927 sq. ft.
$184,900Active1 beds 1 baths927 sq. ft.1235 S Maple Road #302, Ann Arbor, MI 48103
MLS# 25055933Listed by: THE CHARLES REINHART COMPANY - New
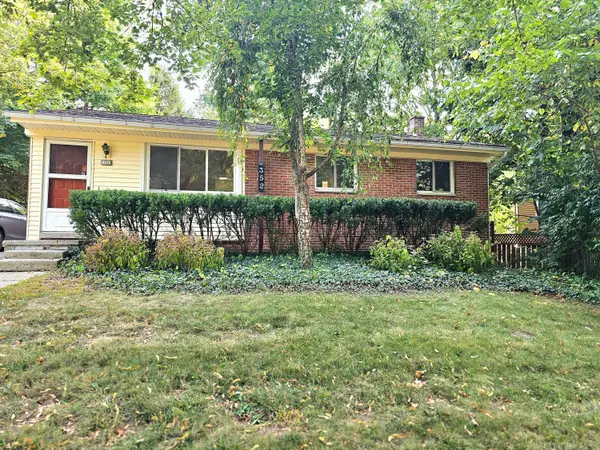 $365,000Active3 beds 2 baths988 sq. ft.
$365,000Active3 beds 2 baths988 sq. ft.352 Manor Drive, Ann Arbor, MI 48105
MLS# 25056090Listed by: KELLER WILLIAMS ANN ARBOR MRKT - New
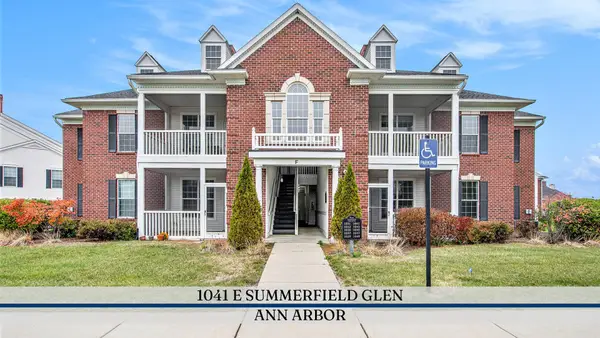 $279,900Active2 beds 2 baths1,227 sq. ft.
$279,900Active2 beds 2 baths1,227 sq. ft.1041 E Summerfield Glen, Ann Arbor, MI 48103
MLS# 25056063Listed by: REAL ESTATE ONE INC - New
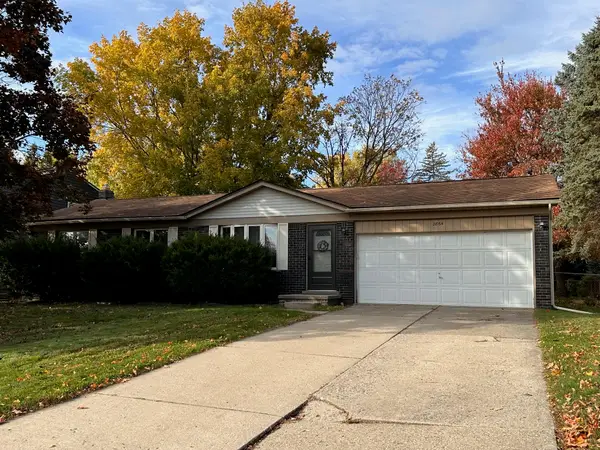 $399,900Active3 beds 2 baths1,929 sq. ft.
$399,900Active3 beds 2 baths1,929 sq. ft.2864 Foster Avenue, Ann Arbor, MI 48108
MLS# 25056052Listed by: SUN WAVE REALTY - New
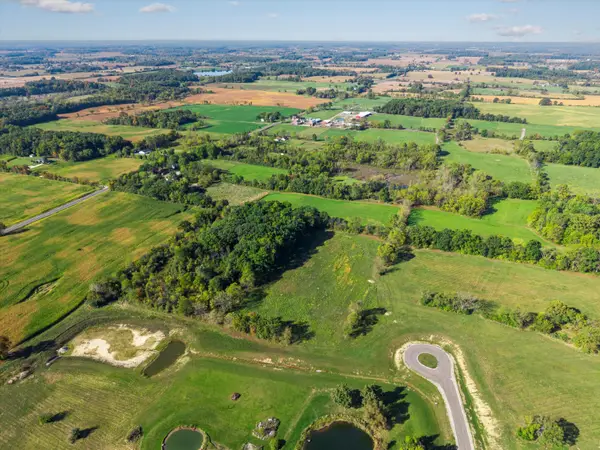 $450,000Active10.07 Acres
$450,000Active10.07 Acres6 Elodea Lane, Ann Arbor, MI 48103
MLS# 25055973Listed by: @PROPERTIES CHRISTIE'S INT'LAA - New
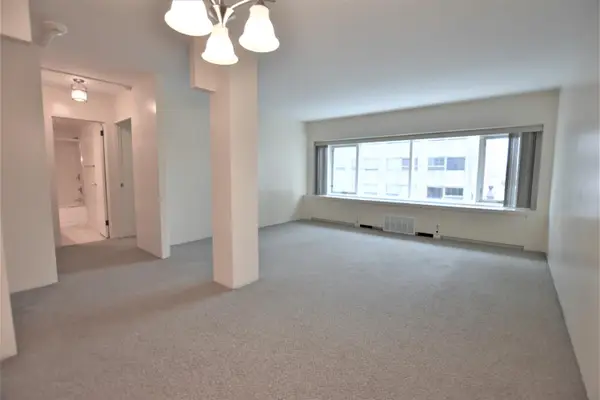 $279,000Active1 beds 1 baths696 sq. ft.
$279,000Active1 beds 1 baths696 sq. ft.555 E William Street #4A, Ann Arbor, MI 48104
MLS# 25055940Listed by: UNIVERSITY REALTY ASSOCIATES
