2965 Kimberley Road, Ann Arbor, MI 48104
Local realty services provided by:Better Homes and Gardens Real Estate Connections
2965 Kimberley Road,Ann Arbor, MI 48104
$670,000
- 3 Beds
- 3 Baths
- 2,055 sq. ft.
- Single family
- Active
Listed by: cheryl clossick
Office: real estate one inc
MLS#:25045540
Source:MI_GRAR
Price summary
- Price:$670,000
- Price per sq. ft.:$430.87
About this home
This beautiful three-bedroom, two-and-a-half-bath home offers a thoughtfully designed living space, blending modern style with everyday comfort. Step inside through your large front entry while admiring your front porch perfect for plants or a garden bench. Once inside step onto the gleaming wood floors as you view the open-concept main level where natural light pours through large windows, highlighting the spacious living room and adjoining dining area. The kitchen is designed with both function and style in mind, featuring sleek cabinetry, quartz counter and back splash, and modern S.S appliances. Its layout makes meal prep effortless while still allowing for easy conversation with family and guests. A convenient placed half bath with upgraded ceramic and quartz counters adds everyday practicality. Upstairs, the primary suite provides a private retreat with a well-appointed en suite bath, double sink vanities, large shower and generous oversized closet space. Two additional bedrooms share a bath with double vanity and offer plenty of flexibility ideal for family, guests, or even a home office. Many upgrades throughout this home: 9-foot ceilings with 12-foot ceilings in the living room, casement style windows, 12x 8 double sliding patio doors and upgraded blinds. The partially finished basement adds even more potential. Perfect for a media room, exercise room or great entertaining space. There is plumbing for an additional bathroom. There is a heater a in the oversized garage. Close to downtown A2 with walk/biking paths and easy access to freeways.
And there is no association for this home. 'Home Energy Score of 6. Download report at a2gov. org/herdmap.'
Contact an agent
Home facts
- Year built:2021
- Listing ID #:25045540
- Added:104 day(s) ago
- Updated:November 29, 2025 at 04:26 PM
Rooms and interior
- Bedrooms:3
- Total bathrooms:3
- Full bathrooms:2
- Half bathrooms:1
- Living area:2,055 sq. ft.
Heating and cooling
- Heating:Forced Air
Structure and exterior
- Year built:2021
- Building area:2,055 sq. ft.
- Lot area:0.17 Acres
Schools
- High school:Pioneer High School
- Middle school:Tappan Middle School
- Elementary school:Pattengill Elementary School
Utilities
- Water:Public
Finances and disclosures
- Price:$670,000
- Price per sq. ft.:$430.87
- Tax amount:$14,493 (2025)
New listings near 2965 Kimberley Road
- New
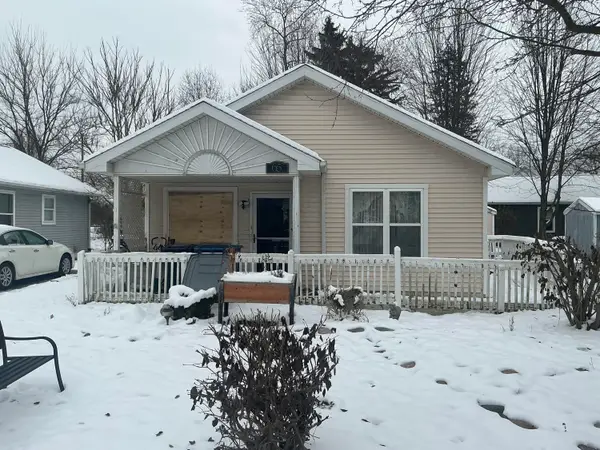 $269,000Active2 beds 1 baths975 sq. ft.
$269,000Active2 beds 1 baths975 sq. ft.65 Westover Street, Ann Arbor, MI 48103
MLS# 25061832Listed by: THE CHARLES REINHART COMPANY - New
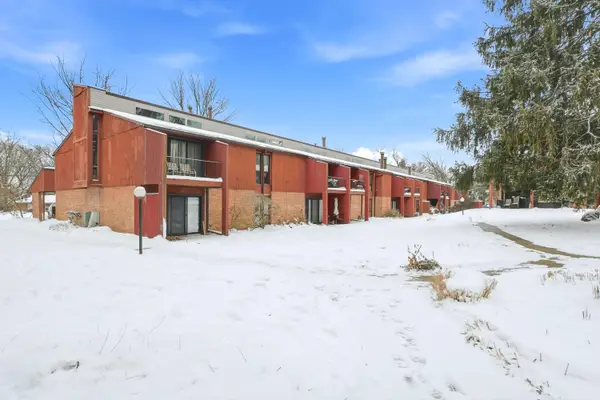 $185,000Active2 beds 2 baths1,079 sq. ft.
$185,000Active2 beds 2 baths1,079 sq. ft.2411 Packard Street #53E, Ann Arbor, MI 48104
MLS# 25061699Listed by: @PROPERTIES CHRISTIE'S INT'LAA 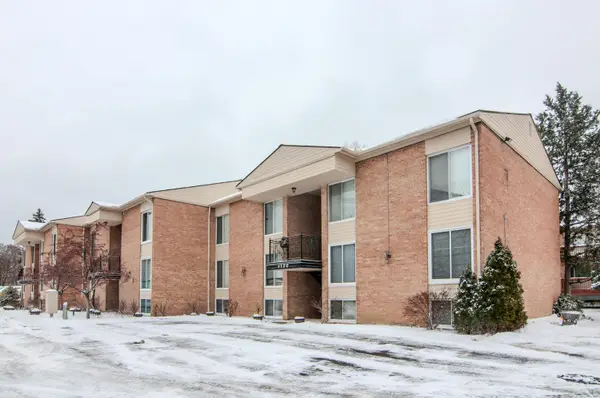 $165,000Pending1 beds 1 baths591 sq. ft.
$165,000Pending1 beds 1 baths591 sq. ft.4194 Packard Street #1, Ann Arbor, MI 48108
MLS# 25061494Listed by: THE CHARLES REINHART COMPANY- New
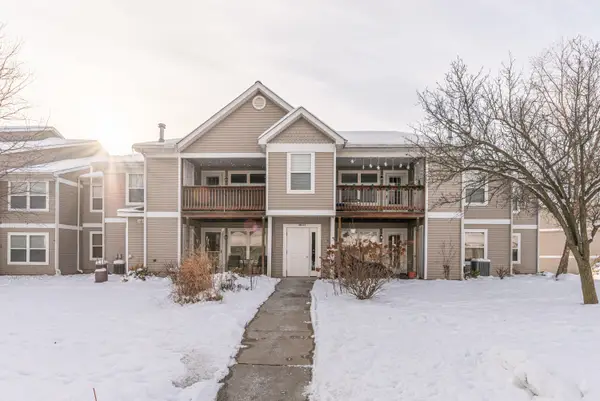 $275,000Active2 beds 2 baths1,212 sq. ft.
$275,000Active2 beds 2 baths1,212 sq. ft.1405 Millbrook Trail, Ann Arbor, MI 48108
MLS# 25061640Listed by: THE CHARLES REINHART COMPANY - New
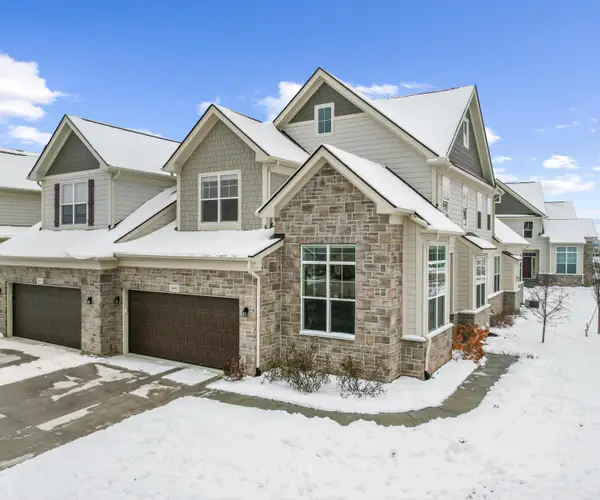 $895,000Active3 beds 4 baths4,229 sq. ft.
$895,000Active3 beds 4 baths4,229 sq. ft.3095 Millbury Lane, Ann Arbor, MI 48105
MLS# 25061616Listed by: THE CHARLES REINHART COMPANY - New
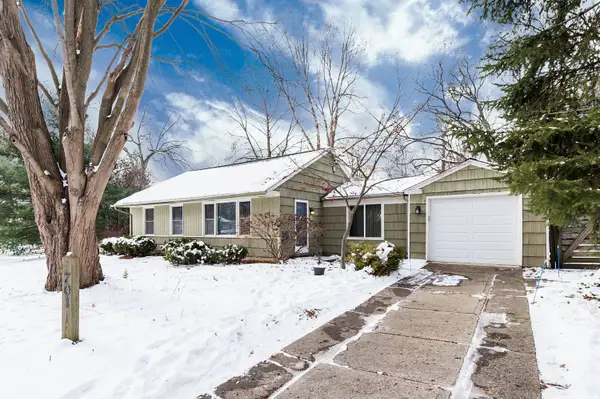 $395,000Active2 beds 1 baths944 sq. ft.
$395,000Active2 beds 1 baths944 sq. ft.701 Pomona Road, Ann Arbor, MI 48103
MLS# 25061113Listed by: KELLER WILLIAMS ANN ARBOR MRKT - New
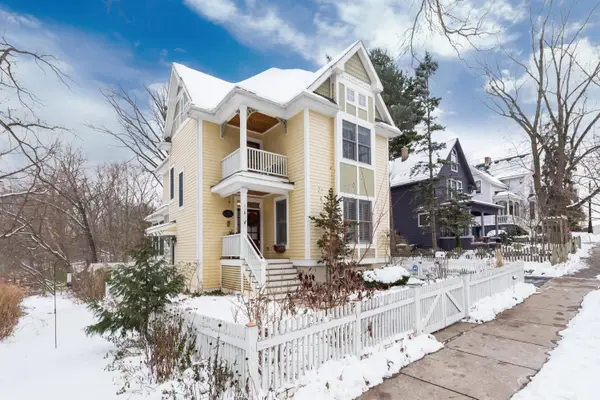 $1,300,000Active4 beds 4 baths3,582 sq. ft.
$1,300,000Active4 beds 4 baths3,582 sq. ft.116 N 7th Street, Ann Arbor, MI 48103
MLS# 25061133Listed by: KELLER WILLIAMS ANN ARBOR MRKT 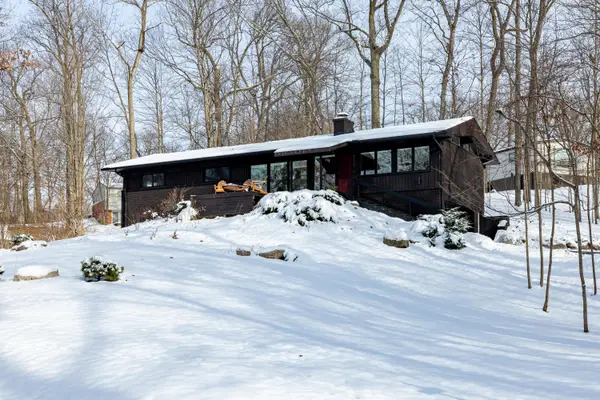 $672,000Pending4 beds 3 baths2,651 sq. ft.
$672,000Pending4 beds 3 baths2,651 sq. ft.4120 Woodland Drive, Ann Arbor, MI 48103
MLS# 25061490Listed by: KEY REALTY ONE LLC- New
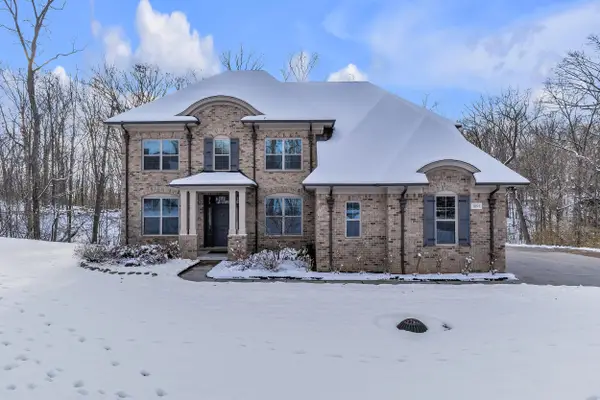 $1,440,000Active4 beds 4 baths3,268 sq. ft.
$1,440,000Active4 beds 4 baths3,268 sq. ft.1091 Green Road, Ann Arbor, MI 48105
MLS# 25061236Listed by: THE CHARLES REINHART COMPANY - New
 $619,000Active3 beds 3 baths1,419 sq. ft.
$619,000Active3 beds 3 baths1,419 sq. ft.814 W Jefferson Street, Ann Arbor, MI 48103
MLS# 25061138Listed by: J KELLER PROPERTIES, LLC
