3006 Cloverly Lane, Ann Arbor, MI 48108
Local realty services provided by:Better Homes and Gardens Real Estate Connections
3006 Cloverly Lane,Ann Arbor, MI 48108
$300,000
- 3 Beds
- 3 Baths
- - sq. ft.
- Condominium
- Sold
Listed by: kirk glassel
Office: the charles reinhart company
MLS#:25053855
Source:MI_GRAR
Sorry, we are unable to map this address
Price summary
- Price:$300,000
- Monthly HOA dues:$270
About this home
Clean, attractive, well-kept and spacious 3-story end-unit condo with an open floor plan in Cloverly Village conveniently located near bus routes, Costco/grocery/retail shopping, restaurants and expressways. This townhome has the largest floor plan in the community at 1,863 square feet. The main level is facing south & east, filled with ample natural light, a dining space, a powder room and a nicely appointed kitchen. The 2nd level features the primary suite with an attached full bathroom, another good sized bedroom with direct access to the balcony and a full sized bathroom across the hallway, and the laundry. The third level can be used as a conforming legal 3rd bedroom or a very flexible space for whatever makes sense for your living situation. There is a 1-car detached garage and an additional parking space for a second vehicle. Ann Arbor Schools; Bryant-Pattengill Elementary, Tappan Middle and Pioneer High schools. Home Energy Score of 8. Download the report at osi.a2gov.org/herd
Contact an agent
Home facts
- Year built:2004
- Listing ID #:25053855
- Added:60 day(s) ago
- Updated:December 17, 2025 at 09:12 AM
Rooms and interior
- Bedrooms:3
- Total bathrooms:3
- Full bathrooms:2
- Half bathrooms:1
Heating and cooling
- Heating:Forced Air
Structure and exterior
- Year built:2004
Schools
- High school:Pioneer High School
- Middle school:Tappan Middle School
- Elementary school:Pattengill Elementary School
Utilities
- Water:Public
Finances and disclosures
- Price:$300,000
- Tax amount:$8,408 (2025)
New listings near 3006 Cloverly Lane
- New
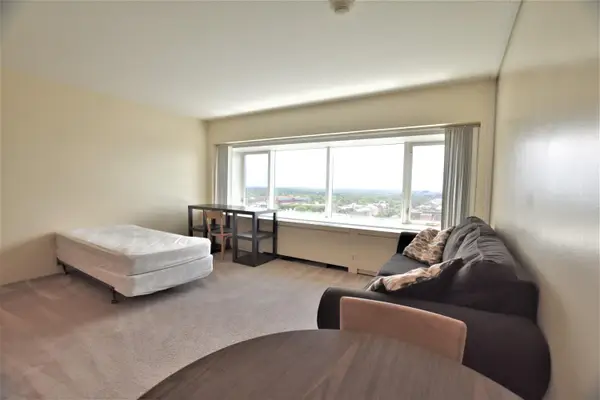 $229,000Active-- beds 1 baths430 sq. ft.
$229,000Active-- beds 1 baths430 sq. ft.555 E William Street #22L, Ann Arbor, MI 48104
MLS# 25062507Listed by: UNIVERSITY REALTY ASSOCIATES - New
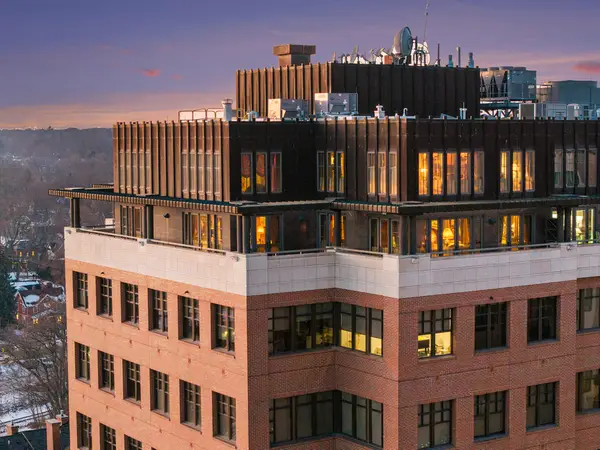 $7,000,000Active3 beds 4 baths5,000 sq. ft.
$7,000,000Active3 beds 4 baths5,000 sq. ft.414 S Main Street #10, Ann Arbor, MI 48104
MLS# 25062388Listed by: REAL ESTATE ONE INC 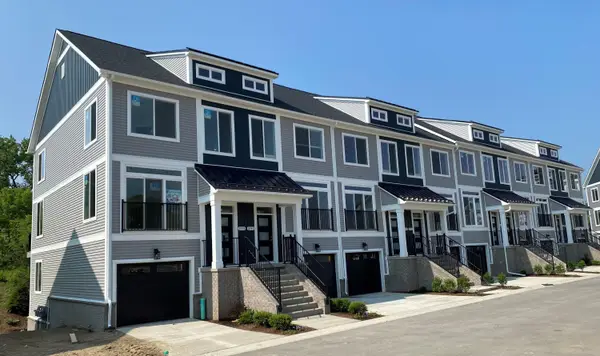 $600,000Pending3 beds 5 baths2,588 sq. ft.
$600,000Pending3 beds 5 baths2,588 sq. ft.2793 Bristol Rdg Drive #45, Ann Arbor, MI 48105
MLS# 25062411Listed by: NORFOLK REALTY LIMITED- New
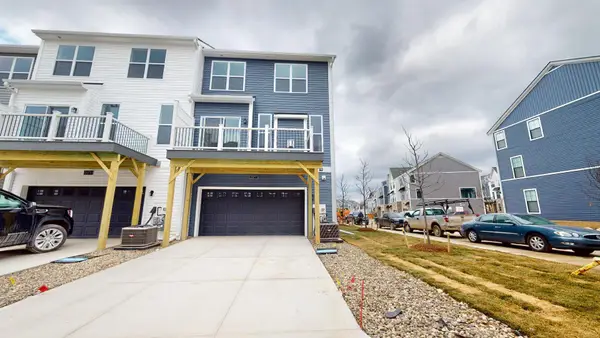 $590,000Active4 beds 4 baths2,227 sq. ft.
$590,000Active4 beds 4 baths2,227 sq. ft.2877 Rayfield Avenue, Ann Arbor, MI 48105
MLS# 25062338Listed by: THE CHARLES REINHART COMPANY - New
 $2,195,000Active6 beds 5 baths4,126 sq. ft.
$2,195,000Active6 beds 5 baths4,126 sq. ft.1360 Fairlane Drive, Ann Arbor, MI 48104
MLS# 25061753Listed by: REAL ESTATE ONE INC - New
 $510,000Active3 beds 3 baths1,935 sq. ft.
$510,000Active3 beds 3 baths1,935 sq. ft.5620 Le Blanc Avenue, Ann Arbor, MI 48103
MLS# 25062087Listed by: KELLER WILLIAMS ANN ARBOR MRKT  $593,499Pending3 beds 3 baths2,200 sq. ft.
$593,499Pending3 beds 3 baths2,200 sq. ft.825 Brookside Drive, Ann Arbor, MI 48105
MLS# 25062204Listed by: KELLER WILLIAMS ANN ARBOR MRKT- New
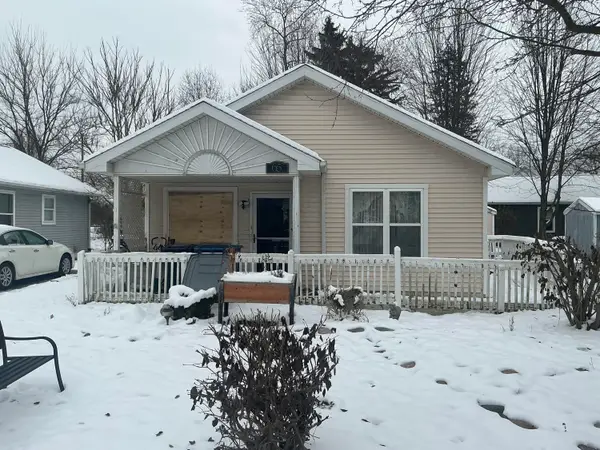 $269,000Active2 beds 1 baths975 sq. ft.
$269,000Active2 beds 1 baths975 sq. ft.65 Westover Street, Ann Arbor, MI 48103
MLS# 25061832Listed by: THE CHARLES REINHART COMPANY - New
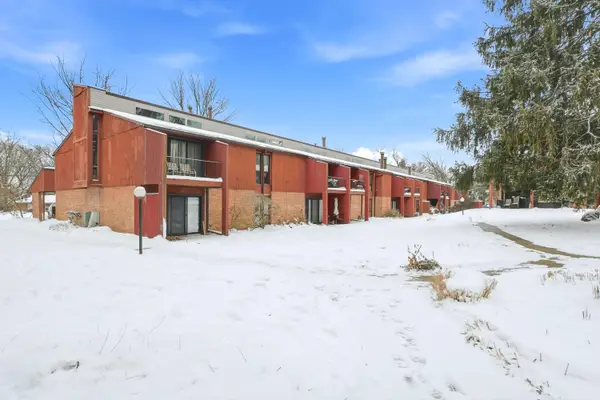 $185,000Active2 beds 2 baths1,079 sq. ft.
$185,000Active2 beds 2 baths1,079 sq. ft.2411 Packard Street #53E, Ann Arbor, MI 48104
MLS# 25061699Listed by: @PROPERTIES CHRISTIE'S INT'LAA 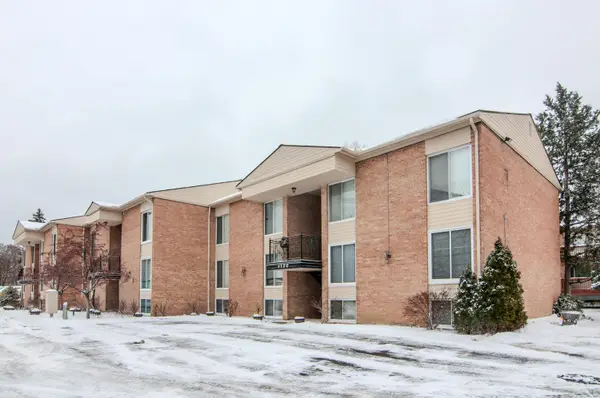 $165,000Pending1 beds 1 baths591 sq. ft.
$165,000Pending1 beds 1 baths591 sq. ft.4194 Packard Street #1, Ann Arbor, MI 48108
MLS# 25061494Listed by: THE CHARLES REINHART COMPANY
