Local realty services provided by:Better Homes and Gardens Real Estate Connections
3039 Barclay Way,Ann Arbor, MI 48105
$374,000
- 3 Beds
- 3 Baths
- 1,416 sq. ft.
- Condominium
- Active
Listed by: laurie buys
Office: the charles reinhart company
MLS#:25024162
Source:MI_GRAR
Price summary
- Price:$374,000
- Price per sq. ft.:$264.12
- Monthly HOA dues:$279
About this home
Located on the north side of Ann Arbor, with excellent proximity to north campus, U of M hospital, shopping, parks, restaurants and so much more. This lovely Brownstone style townhouse is situated in a beautiful wooded setting toward the back of the community. Step inside the main floor and enjoy easy maintenance and new LVT flooring, large windows facing the wooded area, L/R, dining, a spacious and functional kitchen with white cabinets, granite ctops and SS appliances. Rounding out the FF is a half bath, laundry, storage closet and direct garage access. Upstairs you will find the spacious primary ensuite with large closets, two guest bedrooms and full guest bath. JUST completed: new professional interior painting in all but two rooms and brand new carpeting upstairs. The community is pet friendly, boasts a small playground, tennis and basketball court, club house, and fitness center.
Contact an agent
Home facts
- Year built:2001
- Listing ID #:25024162
- Added:258 day(s) ago
- Updated:February 11, 2026 at 08:32 AM
Rooms and interior
- Bedrooms:3
- Total bathrooms:3
- Full bathrooms:2
- Half bathrooms:1
- Living area:1,416 sq. ft.
Heating and cooling
- Heating:Forced Air
Structure and exterior
- Year built:2001
- Building area:1,416 sq. ft.
Schools
- High school:Huron High School
- Middle school:Clague Middle School
- Elementary school:Thurston Elementary School
Utilities
- Water:Public
Finances and disclosures
- Price:$374,000
- Price per sq. ft.:$264.12
- Tax amount:$7,256 (2025)
New listings near 3039 Barclay Way
- New
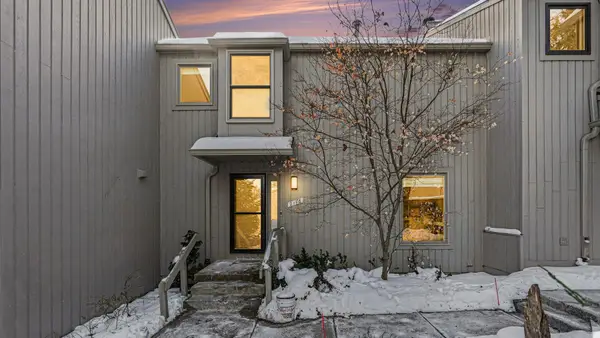 $399,000Active4 beds 3 baths1,696 sq. ft.
$399,000Active4 beds 3 baths1,696 sq. ft.2176 Overlook Court, Ann Arbor, MI 48103
MLS# 26004919Listed by: HOWARD HANNA REAL ESTATE - New
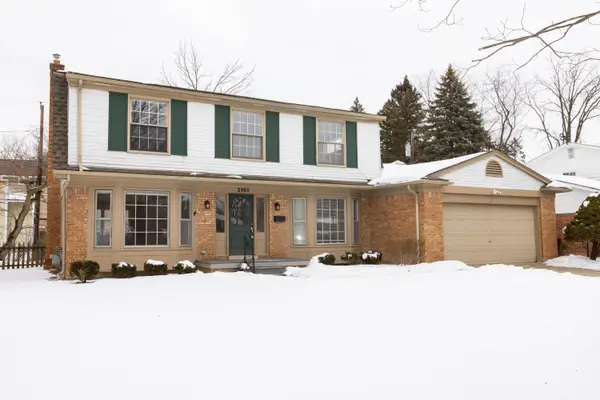 $525,000Active4 beds 3 baths2,339 sq. ft.
$525,000Active4 beds 3 baths2,339 sq. ft.2901 E Eisenhower Parkway, Ann Arbor, MI 48108
MLS# 26004900Listed by: THE CHARLES REINHART COMPANY - New
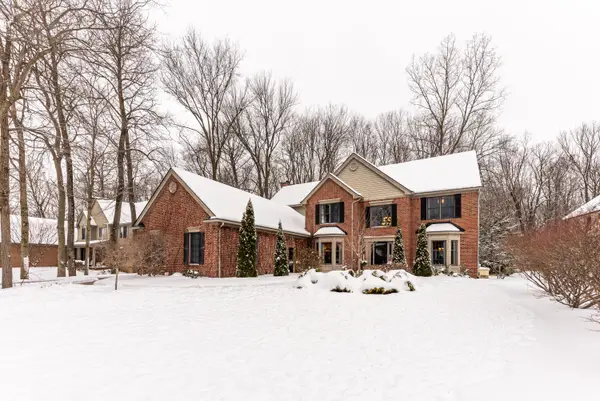 $1,184,000Active4 beds 4 baths5,688 sq. ft.
$1,184,000Active4 beds 4 baths5,688 sq. ft.2040 Bay Hill Court, Ann Arbor, MI 48108
MLS# 26004786Listed by: THE CHARLES REINHART COMPANY - New
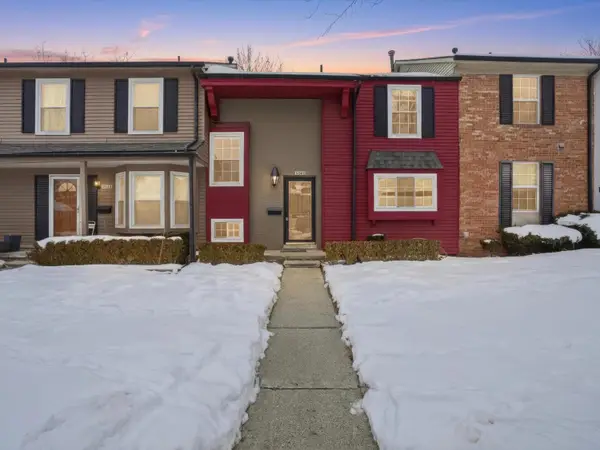 $299,000Active3 beds 2 baths1,401 sq. ft.
$299,000Active3 beds 2 baths1,401 sq. ft.3184 Bolgos Circle, Ann Arbor, MI 48105
MLS# 26004667Listed by: @PROPERTIES CHRISTIE'S INT'LAA - New
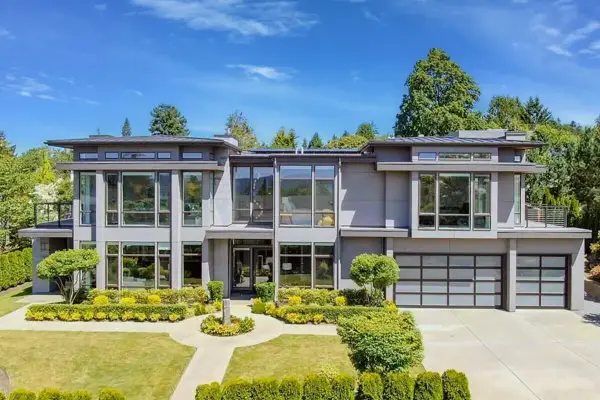 $3,149,000Active5 beds 6 baths5,850 sq. ft.
$3,149,000Active5 beds 6 baths5,850 sq. ft.5902 Cherry Hill Road, Ann Arbor, MI 48105
MLS# 26003821Listed by: BRANDT REAL ESTATE - Open Sun, 1 to 4pmNew
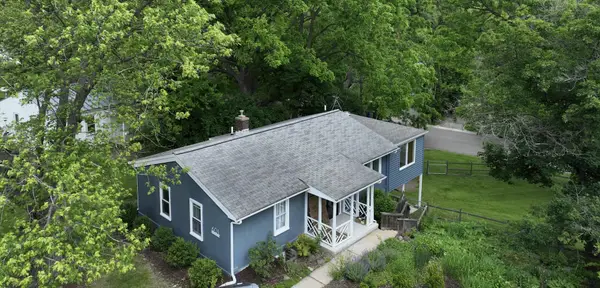 $459,000Active4 beds 1 baths1,176 sq. ft.
$459,000Active4 beds 1 baths1,176 sq. ft.601 Cressfield Lane, Ann Arbor, MI 48103
MLS# 26004589Listed by: BOB WHITE REALTY - New
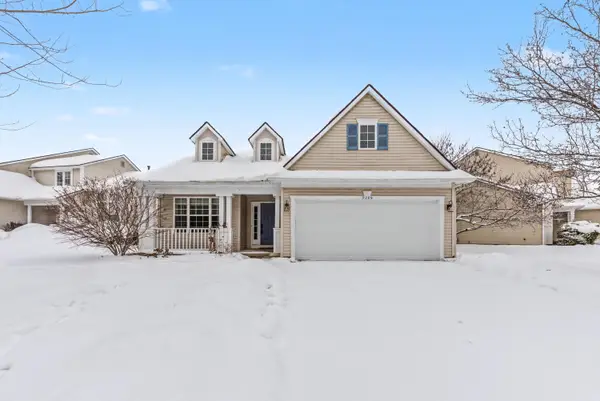 $480,000Active4 beds 3 baths2,089 sq. ft.
$480,000Active4 beds 3 baths2,089 sq. ft.3209 Aldwych Circle, Ann Arbor, MI 48105
MLS# 26004560Listed by: J KELLER PROPERTIES, LLC - New
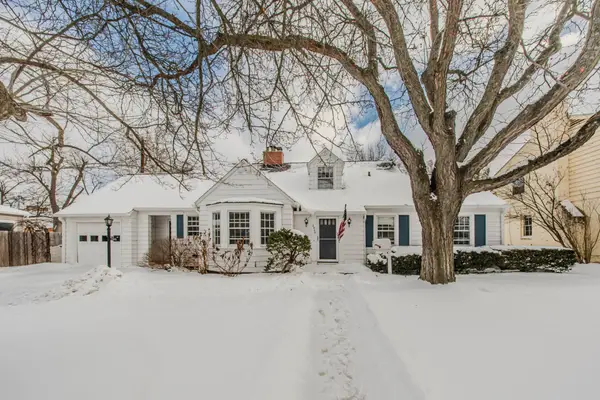 $639,900Active5 beds 2 baths2,180 sq. ft.
$639,900Active5 beds 2 baths2,180 sq. ft.2505 Brockman Boulevard, Ann Arbor, MI 48104
MLS# 26003861Listed by: THE CHARLES REINHART COMPANY - New
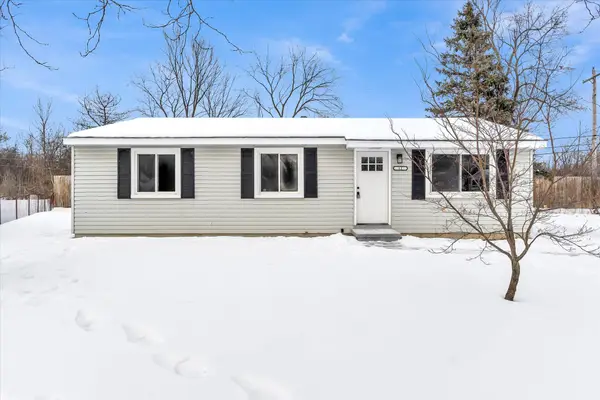 $319,900Active4 beds 1 baths1,008 sq. ft.
$319,900Active4 beds 1 baths1,008 sq. ft.12 Faust Court, Ann Arbor, MI 48108
MLS# 26004500Listed by: 616 REALTY LLC - Open Sun, 2 to 4pmNew
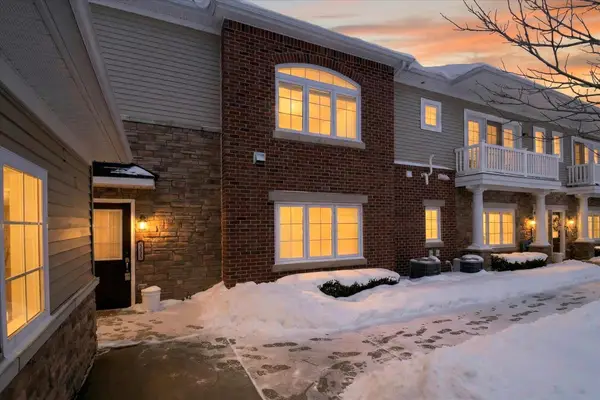 $369,000Active2 beds 2 baths1,471 sq. ft.
$369,000Active2 beds 2 baths1,471 sq. ft.5635 Arbor Chase Drive, Ann Arbor, MI 48103
MLS# 26004501Listed by: BERKSHIRE HATHAWAY HOMESERVICE

