3042 Barclay Way, Ann Arbor, MI 48105
Local realty services provided by:Better Homes and Gardens Real Estate Connections
3042 Barclay Way,Ann Arbor, MI 48105
$425,000
- 3 Beds
- 4 Baths
- 2,446 sq. ft.
- Condominium
- Active
Listed by:kirk glassel
Office:the charles reinhart company
MLS#:25052338
Source:MI_GRAR
Price summary
- Price:$425,000
- Price per sq. ft.:$211.65
- Monthly HOA dues:$410
About this home
Very nice 3-bedroom, 4(2-full and 2-half)-bathroom END UNIT townhome in the very desirable Barclay Park located in North Ann Arbor with 2,446 square feet of finished space, a walkout basement and a 2-car attached garage. The main level has a spacious living area, with a gas fireplace, well-appointed large, eat-in kitchen with stainless steel appliances, a very large pantry, a dining space, 1/2 bath and access to a balcony off of the eat-in kitchen. The upper level includes the three bedrooms featuring a large primary suite with a walk-in closet and attached bathroom with dual sinks, a two person jetted bathtub and a walk-in shower. There are two additional bedrooms and an additional full bathroom along with the convenient upper level washer and dryer. The lower level is the entrance from the 2-car garage, a flex room or office, an additional 1/2 bath and another balcony. The finished walkout basement is another flex space that will be great for entertaining or sending the noisy kids to have fun! The community has walking trails, a clubhouse, an exercise room, and a tennis court. The location can't be beat; walk to Oakwoods Nature Area, Sugarbush Park, grocery, restaurants, retail, and more. It is a very short drive or bike ride to U of M North Campus, Toyota, Google, banking etc. Very convenient to expressways, UM Medical Campus, UM East Medical Campus, Domino's Farms, the VA Hospital, St. Joseph Medical System and much, much more! Home Energy Score of 6. Download report at stream.a2gov.org.
Contact an agent
Home facts
- Year built:2002
- Listing ID #:25052338
- Added:84 day(s) ago
- Updated:October 31, 2025 at 03:22 PM
Rooms and interior
- Bedrooms:3
- Total bathrooms:4
- Full bathrooms:2
- Half bathrooms:2
- Living area:2,446 sq. ft.
Heating and cooling
- Heating:Forced Air
Structure and exterior
- Year built:2002
- Building area:2,446 sq. ft.
Schools
- High school:Huron High School
- Middle school:Clague Middle School
- Elementary school:Thurston Elementary School
Utilities
- Water:Public
Finances and disclosures
- Price:$425,000
- Price per sq. ft.:$211.65
- Tax amount:$12,088 (2025)
New listings near 3042 Barclay Way
- New
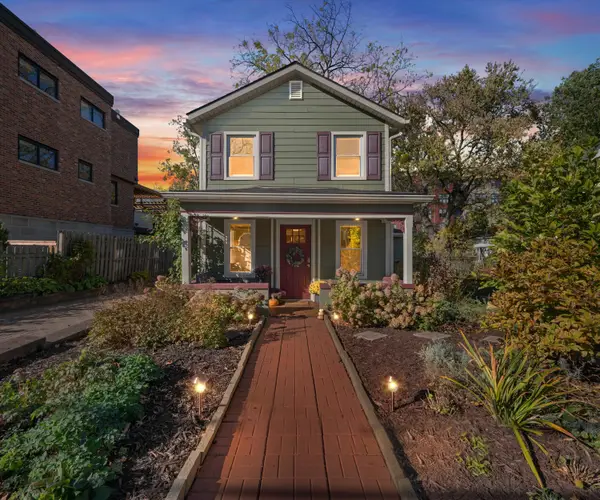 $650,000Active3 beds 2 baths1,314 sq. ft.
$650,000Active3 beds 2 baths1,314 sq. ft.509 N Ashley Street, Ann Arbor, MI 48103
MLS# 25055474Listed by: TRILLIUM REAL ESTATE - New
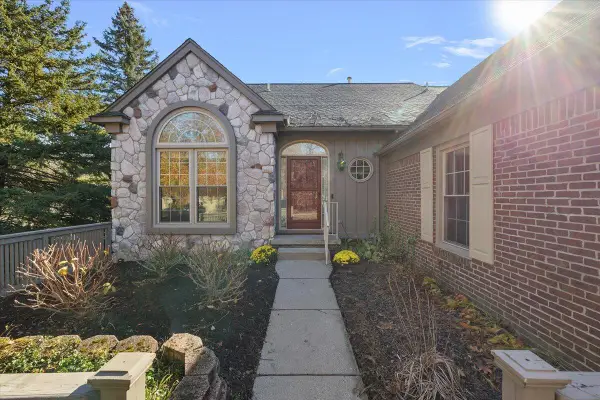 $775,000Active4 beds 4 baths3,565 sq. ft.
$775,000Active4 beds 4 baths3,565 sq. ft.1941 Boulder Drive, Ann Arbor, MI 48104
MLS# 25055538Listed by: CORNERSTONE REAL ESTATE - New
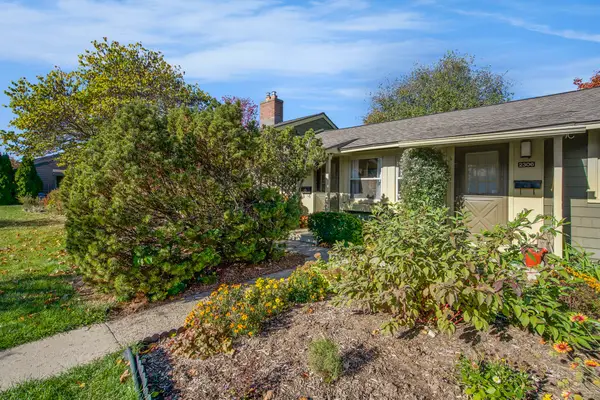 $174,900Active1 beds 1 baths614 sq. ft.
$174,900Active1 beds 1 baths614 sq. ft.2308 Pittsfield Boulevard, Ann Arbor, MI 48104
MLS# 25055799Listed by: KEY REALTY ONE LLC - Open Sun, 2 to 3:30pmNew
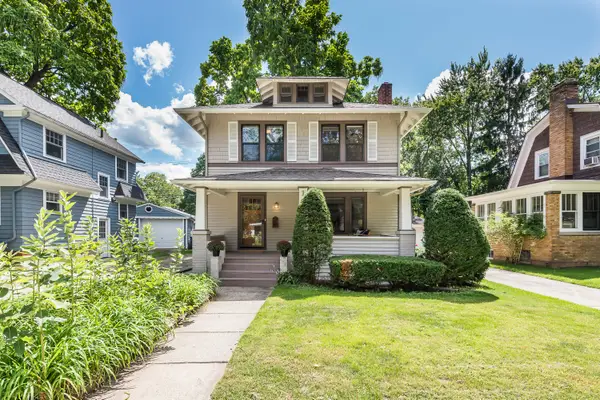 $638,000Active3 beds 3 baths1,898 sq. ft.
$638,000Active3 beds 3 baths1,898 sq. ft.1202 Granger Avenue, Ann Arbor, MI 48104
MLS# 25055693Listed by: THE CHARLES REINHART COMPANY - New
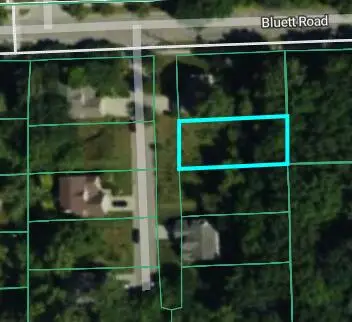 $175,000Active0.16 Acres
$175,000Active0.16 Acres2656 Shefman Terrace, Ann Arbor, MI 48105
MLS# 25055640Listed by: SWISHER COMMERCIAL - Open Sat, 1 to 3pmNew
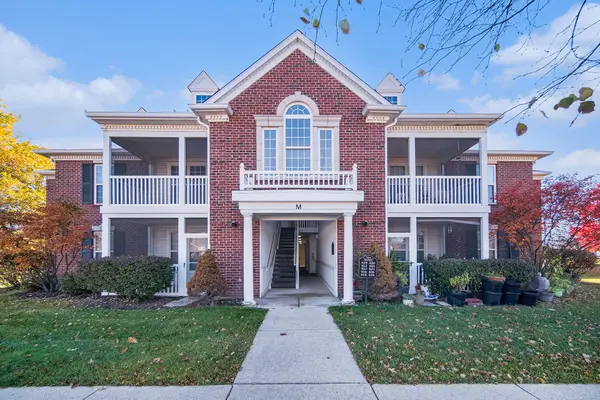 $345,000Active3 beds 2 baths1,385 sq. ft.
$345,000Active3 beds 2 baths1,385 sq. ft.818 W Summerfield Glen, Ann Arbor, MI 48103
MLS# 25055621Listed by: REAL ESTATE ONE INC - New
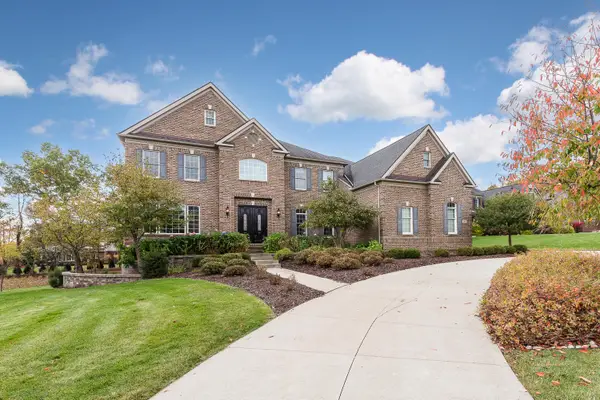 $1,450,000Active4 beds 7 baths6,846 sq. ft.
$1,450,000Active4 beds 7 baths6,846 sq. ft.2417 Highland Drive, Ann Arbor, MI 48105
MLS# 25055203Listed by: KELLER WILLIAMS ANN ARBOR MRKT - New
 $650,000Active4 beds 4 baths3,461 sq. ft.
$650,000Active4 beds 4 baths3,461 sq. ft.3928 Steamboat Court, Ann Arbor, MI 48108
MLS# 25055308Listed by: THE CHARLES REINHART COMPANY - New
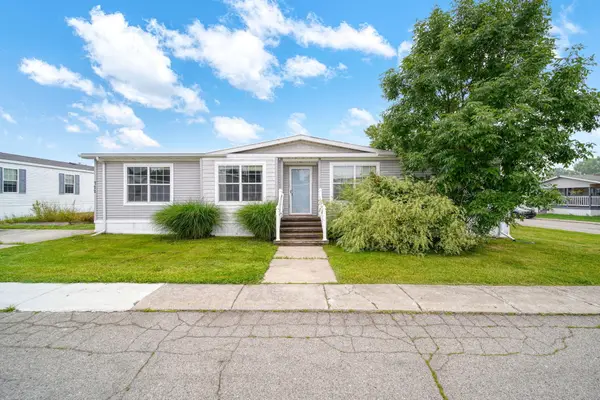 $60,000Active3 beds 2 baths1,450 sq. ft.
$60,000Active3 beds 2 baths1,450 sq. ft.6655 Jackson Road #722, Ann Arbor, MI 48103
MLS# 25055550Listed by: CORNERSTONE REAL ESTATE - New
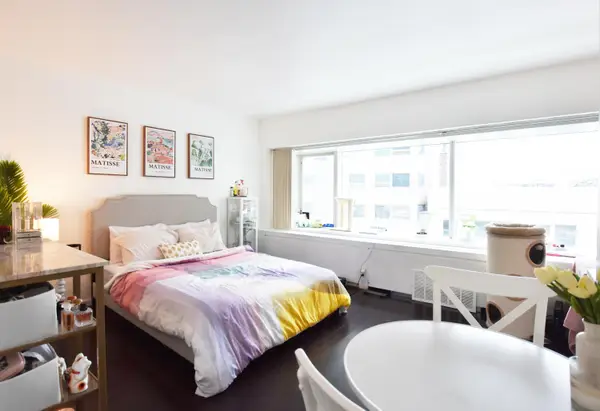 $210,000Active-- beds 1 baths396 sq. ft.
$210,000Active-- beds 1 baths396 sq. ft.555 E William Street #2B, Ann Arbor, MI 48104
MLS# 25055461Listed by: UNIVERSITY REALTY ASSOCIATES
