3093 Overridge Drive, Ann Arbor, MI 48104
Local realty services provided by:Better Homes and Gardens Real Estate Connections
3093 Overridge Drive,Ann Arbor, MI 48104
$1,199,000
- 4 Beds
- 3 Baths
- 3,144 sq. ft.
- Single family
- Active
Listed by:jean wedemeyer
Office:the charles reinhart company
MLS#:25043691
Source:MI_GRAR
Price summary
- Price:$1,199,000
- Price per sq. ft.:$381.36
About this home
First time on the market in 42 years! This impeccably maintained home in Ann Arbor Hills sits on a stunning .49-acre wooded lot backing to Huron Hills Woods. Hardwood floors flow thru out the 1st floor and expansive windows bring nature inside. The updated kitchen features a charming breakfast nook and the living room with its soaring 10' ceiling opens to a big private bluestone patioâ”perfect for entertaining. A nifty two-sided fireplace is shared with the dining room. Upstairs, the ample primary suite features a walk-in closet and large bathroom; 3 additional bedrooms share another full bath. The lower level offers a study with built-ins, a family room with wet bar, fireplace, full bath, walk-out access to the yard. Other features include a heated 2-car garage, high-ceiling basement, 1st floor laundry, new roof, boiler, generator, electrical panel, and door walls. A true gem in one of Ann Arbor's most coveted neighborhoods. Home Energy Score of 1. Download report at stream.a2gov.org
Contact an agent
Home facts
- Year built:1965
- Listing ID #:25043691
- Added:60 day(s) ago
- Updated:November 02, 2025 at 04:25 PM
Rooms and interior
- Bedrooms:4
- Total bathrooms:3
- Full bathrooms:3
- Living area:3,144 sq. ft.
Heating and cooling
- Heating:Baseboard, Hot Water
Structure and exterior
- Year built:1965
- Building area:3,144 sq. ft.
- Lot area:0.49 Acres
Schools
- High school:Huron High School
- Middle school:Tappan Middle School
- Elementary school:Burns Park Elementary School
Utilities
- Water:Public
Finances and disclosures
- Price:$1,199,000
- Price per sq. ft.:$381.36
- Tax amount:$18,028 (2025)
New listings near 3093 Overridge Drive
- Open Sun, 2 to 4pmNew
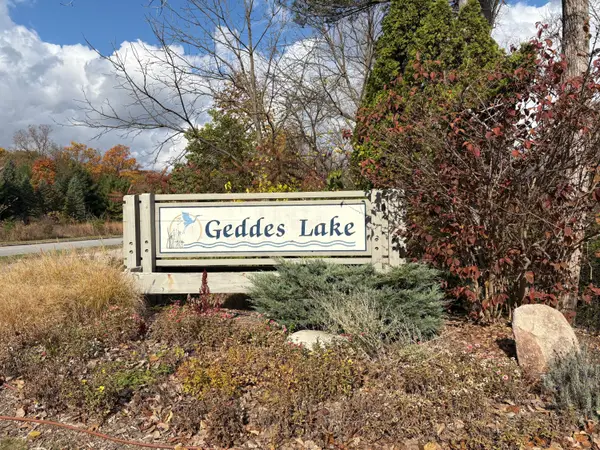 $329,000Active3 beds 3 baths1,516 sq. ft.
$329,000Active3 beds 3 baths1,516 sq. ft.611 Watersedge Drive, Ann Arbor, MI 48105
MLS# 25056121Listed by: REAL ESTATE ONE INC - New
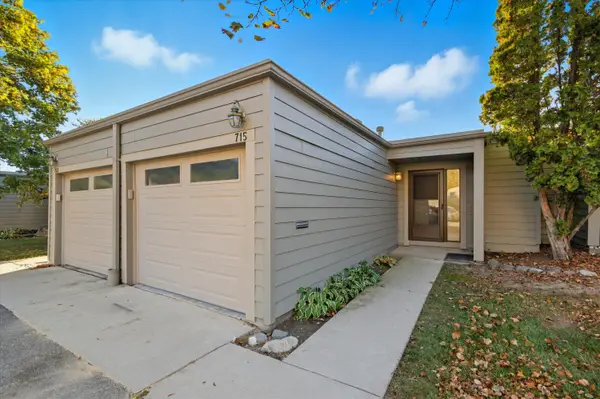 $310,000Active2 beds 2 baths1,260 sq. ft.
$310,000Active2 beds 2 baths1,260 sq. ft.715 Skynob Drive, Ann Arbor, MI 48105
MLS# 25056217Listed by: VISIBLE HOMES, LLC - New
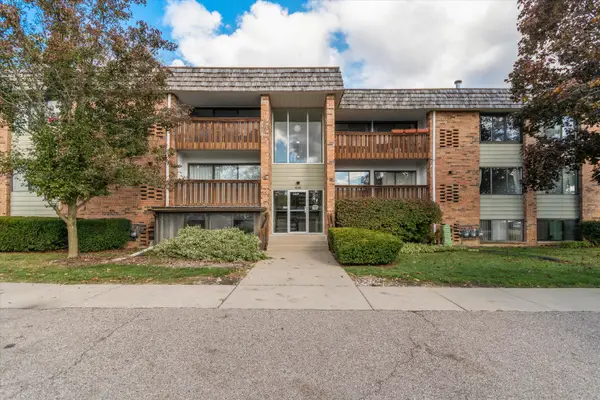 $184,900Active1 beds 1 baths927 sq. ft.
$184,900Active1 beds 1 baths927 sq. ft.1235 S Maple Road #302, Ann Arbor, MI 48103
MLS# 25055933Listed by: THE CHARLES REINHART COMPANY - New
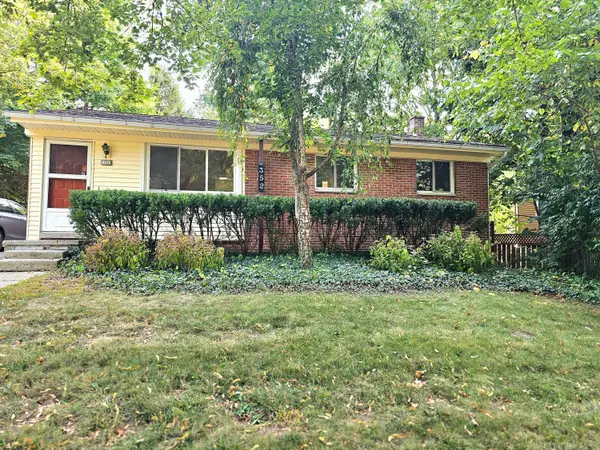 $365,000Active3 beds 2 baths988 sq. ft.
$365,000Active3 beds 2 baths988 sq. ft.352 Manor Drive, Ann Arbor, MI 48105
MLS# 25056090Listed by: KELLER WILLIAMS ANN ARBOR MRKT - New
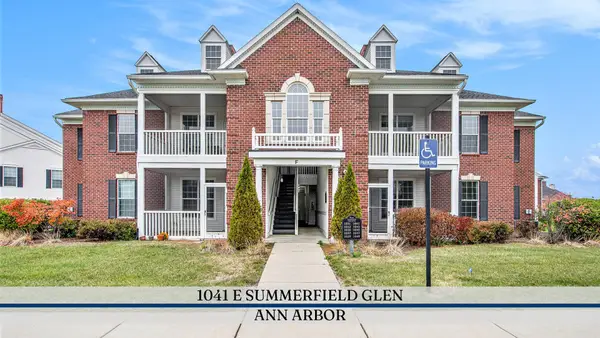 $279,900Active2 beds 2 baths1,227 sq. ft.
$279,900Active2 beds 2 baths1,227 sq. ft.1041 E Summerfield Glen, Ann Arbor, MI 48103
MLS# 25056063Listed by: REAL ESTATE ONE INC - New
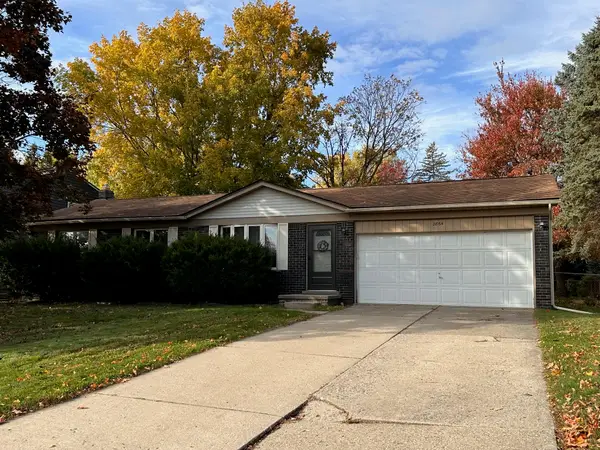 $399,900Active3 beds 2 baths1,929 sq. ft.
$399,900Active3 beds 2 baths1,929 sq. ft.2864 Foster Avenue, Ann Arbor, MI 48108
MLS# 25056052Listed by: SUN WAVE REALTY - New
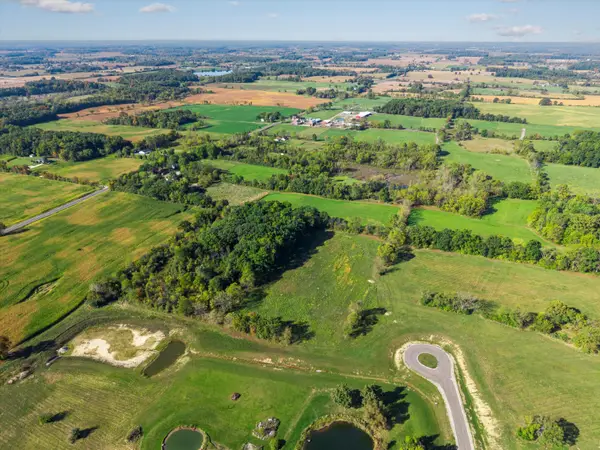 $450,000Active10.07 Acres
$450,000Active10.07 Acres6 Elodea Lane, Ann Arbor, MI 48103
MLS# 25055973Listed by: @PROPERTIES CHRISTIE'S INT'LAA - New
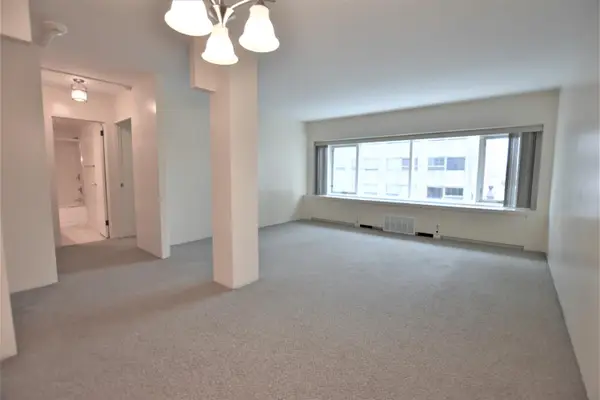 $279,000Active1 beds 1 baths696 sq. ft.
$279,000Active1 beds 1 baths696 sq. ft.555 E William Street #4A, Ann Arbor, MI 48104
MLS# 25055940Listed by: UNIVERSITY REALTY ASSOCIATES - Open Sun, 2 to 4pmNew
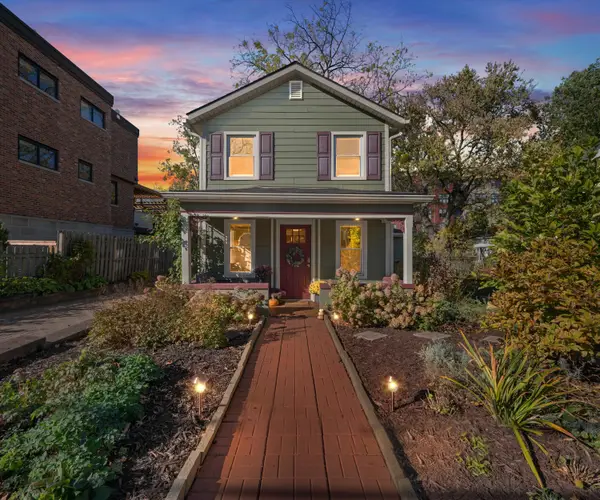 $650,000Active3 beds 2 baths1,314 sq. ft.
$650,000Active3 beds 2 baths1,314 sq. ft.509 N Ashley Street, Ann Arbor, MI 48103
MLS# 25055474Listed by: TRILLIUM REAL ESTATE - New
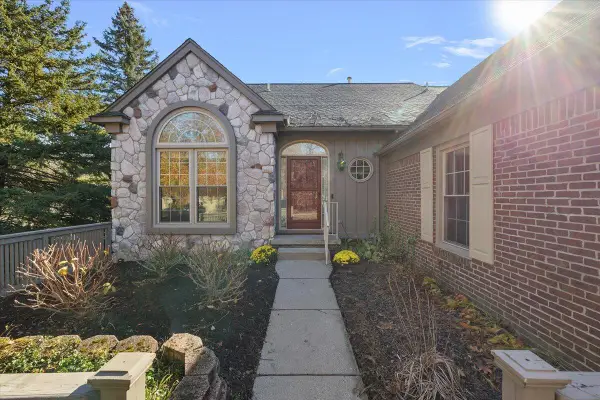 $775,000Active4 beds 4 baths3,565 sq. ft.
$775,000Active4 beds 4 baths3,565 sq. ft.1941 Boulder Drive, Ann Arbor, MI 48104
MLS# 25055538Listed by: CORNERSTONE REAL ESTATE
