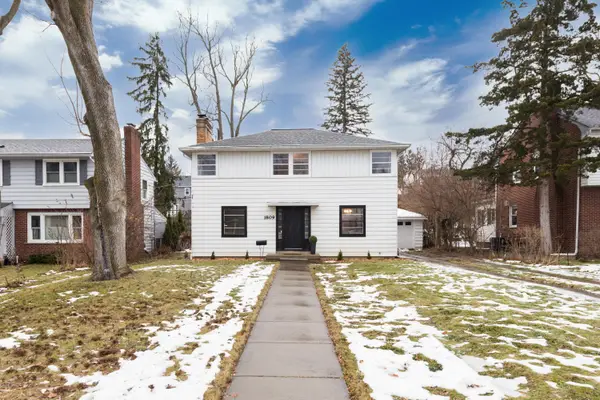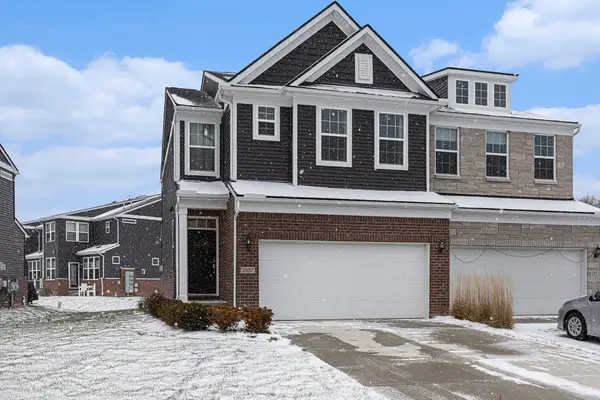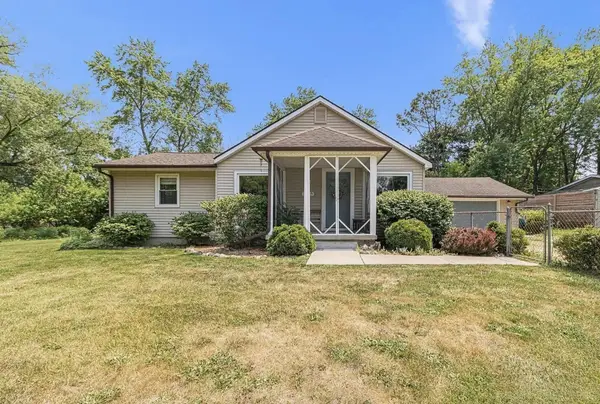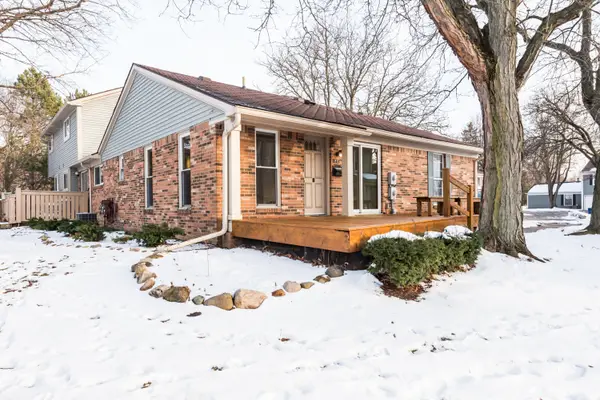3126 Fairhaven Court, Ann Arbor, MI 48105
Local realty services provided by:Better Homes and Gardens Real Estate Connections
3126 Fairhaven Court,Ann Arbor, MI 48105
$470,000
- 3 Beds
- 3 Baths
- 1,886 sq. ft.
- Single family
- Active
Upcoming open houses
- Sun, Jan 1102:00 pm - 04:00 pm
Listed by: hody list
Office: howard hanna real estate
MLS#:25017556
Source:MI_GRAR
Price summary
- Price:$470,000
- Price per sq. ft.:$249.2
- Monthly HOA dues:$10.42
About this home
Tucked away on a quiet Foxfire cul-de-sac, this original-owner home is full of charm. Freshly painted throughout. Beautiful wood floors flow through the main and upper levels. The sunlit living room opens to a formal dining room, perfect for gatherings. A vaulted family room with a wood-burning fireplace adds warmth and character. The extra-wide backyard, complete with a brick patio, is perfect for summer fun. The spacious primary suite features a walk-in closet, while the first-floor laundry and mudroom offer convenience and potential. A full, unfinished basement—repaired with a transferable warranty—provides endless possibilities. All this, just minutes from top universities, hospitals, shopping, and major highways. Home Energy Score: 5 (report available at ossi.a2gov.org/herd). a cute mudroom space with great potential. The full, unfinished basement is ready to be transformed into a gym, game room. All just minutes from top universities, hospitals, shopping, and easy freeway access. A rare opportunity to create your dream home in a prime location! Home Energy Score of 5. Download report at osi.a2gov.org/herd.
Contact an agent
Home facts
- Year built:1992
- Listing ID #:25017556
- Added:261 day(s) ago
- Updated:January 11, 2026 at 04:51 PM
Rooms and interior
- Bedrooms:3
- Total bathrooms:3
- Full bathrooms:2
- Half bathrooms:1
- Living area:1,886 sq. ft.
Heating and cooling
- Heating:Forced Air
Structure and exterior
- Year built:1992
- Building area:1,886 sq. ft.
- Lot area:0.35 Acres
Schools
- High school:Skyline High School
- Middle school:Clague Middle School
- Elementary school:Logan Elementary School
Utilities
- Water:Public
Finances and disclosures
- Price:$470,000
- Price per sq. ft.:$249.2
- Tax amount:$11,635 (2025)
New listings near 3126 Fairhaven Court
- New
 $740,000Active2 beds 1 baths1,382 sq. ft.
$740,000Active2 beds 1 baths1,382 sq. ft.315 2nd Street #513, Ann Arbor, MI 48103
MLS# 26001173Listed by: THE CHARLES REINHART COMPANY - New
 $1,495,000Active6 beds 4 baths3,559 sq. ft.
$1,495,000Active6 beds 4 baths3,559 sq. ft.5272 W Liberty Road, Ann Arbor, MI 48103
MLS# 26001200Listed by: THE CHARLES REINHART COMPANY - Open Sun, 1 to 3pmNew
 $529,900Active4 beds 3 baths2,723 sq. ft.
$529,900Active4 beds 3 baths2,723 sq. ft.2881 N Baylis Drive, Ann Arbor, MI 48108
MLS# 26000438Listed by: THE CHARLES REINHART COMPANY - New
 $499,900Active3 beds 2 baths1,025 sq. ft.
$499,900Active3 beds 2 baths1,025 sq. ft.1614 Winsted Boulevard, Ann Arbor, MI 48103
MLS# 26001131Listed by: KELLER WILLIAMS ANN ARBOR MRKT - New
 $195,000Active2 beds 1 baths834 sq. ft.
$195,000Active2 beds 1 baths834 sq. ft.2958 Shady Lane, Ann Arbor, MI 48104
MLS# 26001159Listed by: CORNERSTONE REAL ESTATE - New
 $980,000Active4 beds 4 baths4,311 sq. ft.
$980,000Active4 beds 4 baths4,311 sq. ft.5257 N Meadow Court, Ann Arbor, MI 48105
MLS# 26001102Listed by: THE CHARLES REINHART COMPANY - Open Sun, 1 to 3pmNew
 $460,000Active3 beds 2 baths1,878 sq. ft.
$460,000Active3 beds 2 baths1,878 sq. ft.1809 E Stadium Boulevard, Ann Arbor, MI 48104
MLS# 26000371Listed by: THE CHARLES REINHART COMPANY - New
 $499,000Active4 beds 4 baths2,788 sq. ft.
$499,000Active4 beds 4 baths2,788 sq. ft.2857 Fairgrove Crescent, Ann Arbor, MI 48108
MLS# 26000413Listed by: THE CHARLES REINHART COMPANY - Open Sun, 3 to 5pmNew
 $349,900Active3 beds 1 baths1,220 sq. ft.
$349,900Active3 beds 1 baths1,220 sq. ft.3155 La Salle Drive, Ann Arbor, MI 48108
MLS# 26000900Listed by: BEYCOME BROKERAGE REALTY LLC - Open Sun, 12 to 2pmNew
 $275,000Active3 beds 2 baths1,370 sq. ft.
$275,000Active3 beds 2 baths1,370 sq. ft.2912 Whittier Court, Ann Arbor, MI 48104
MLS# 26000857Listed by: THE CHARLES REINHART COMPANY
