Local realty services provided by:Better Homes and Gardens Real Estate Connections
330 Detroit Street #101,Ann Arbor, MI 48104
$1,375,000
- 2 Beds
- 3 Baths
- 1,850 sq. ft.
- Condominium
- Active
Listed by: stephanie savarino
Office: savarino properties inc
MLS#:25006709
Source:MI_GRAR
Price summary
- Price:$1,375,000
- Price per sq. ft.:$743.24
- Monthly HOA dues:$567
About this home
A rare opportunity awaits at 330 Detroit Street, where architectural distinction meets refined urban living in the heart of Ann Arbor's coveted Kerrytown District. One of just three remaining residences in this exclusive 15-unit development, this 1,850-square-foot luxury condominium is currently under construction within the striking Flatiron building, ideally situated between Kerrytown, Farmer's Market and the neighborhood's vibrant shops and cafés. This 2-bedroom, 2.1-bath residence is designed for modern living, with soaring 9'+ ceilings, wide-plank hardwood flooring throughout, and an expansive 412-square-foot private terrace that seamlessly blends indoor and outdoor spaces. A sleek 48'' direct vent gas fireplace with tile surround anchors the main living area, while the floor plan emphasizes both openness and privacy. The interior aesthetic embraces a sophisticated industrial style, combining clean lines, warm textures, and bold architectural elements. The chef-inspired kitchen is outfitted with Showplace EVO custom cabinetry, under-cabinet LED lighting, and quartz or porcelain countertops with a waterfall-edge island. A full suite of high-end appliances includes a 36" Sub-Zero refrigerator with double freezer drawers, 36" Wolf convection range, built-in microwave drawer, Cove dishwasher, stainless range hood, and a Sitka undermount sink with Hansgrohe pull-out faucet. In the primary suite, spa-level features include a floating quartz or porcelain double vanity, heated tile floors, Hansgrohe fixtures with both a rain head and multifunction hand shower, a Toto dual-flush toilet, and a frameless glass-enclosed shower. Additional bathrooms feature matching elevated finishes and fixtures. Every unit at 330 Detroit includes a dedicated garage parking space equipped with an EV charger, plus access to a secure, gated garage with private openers. A commercial-grade elevator serves all levels, including the garage, and a lobby phone entry system ensures privacy and convenience. The patio is fully equipped with natural gas, water, and electric - perfect for grilling, entertaining, and seamless indoor-outdoor living. With anticipated possession in Q1 2026, now is the time to secure your place in this landmark building - an unrepeatable offering in one of Ann Arbor's most iconic and walkable locations.
Contact an agent
Home facts
- Year built:2025
- Listing ID #:25006709
- Added:351 day(s) ago
- Updated:February 11, 2026 at 04:18 PM
Rooms and interior
- Bedrooms:2
- Total bathrooms:3
- Full bathrooms:2
- Half bathrooms:1
- Living area:1,850 sq. ft.
Heating and cooling
- Heating:Forced Air
Structure and exterior
- Year built:2025
- Building area:1,850 sq. ft.
Schools
- High school:Skyline High School
- Elementary school:Bach Elementary School
Utilities
- Water:Public
Finances and disclosures
- Price:$1,375,000
- Price per sq. ft.:$743.24
New listings near 330 Detroit Street #101
- New
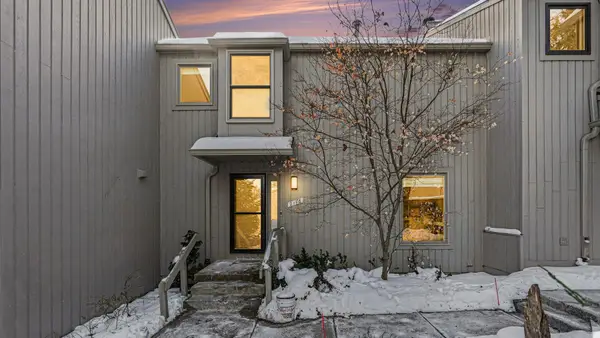 $399,000Active4 beds 3 baths1,696 sq. ft.
$399,000Active4 beds 3 baths1,696 sq. ft.2176 Overlook Court, Ann Arbor, MI 48103
MLS# 26004919Listed by: HOWARD HANNA REAL ESTATE - New
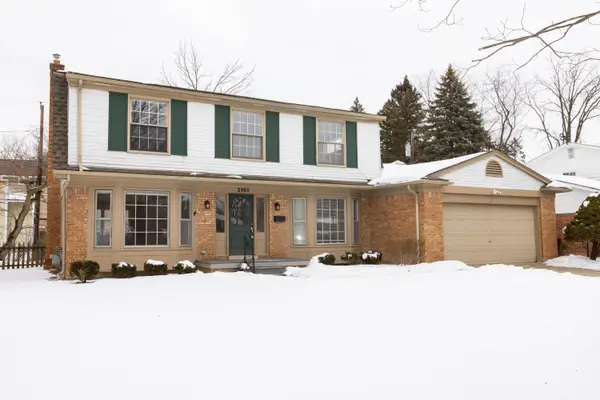 $525,000Active4 beds 3 baths2,339 sq. ft.
$525,000Active4 beds 3 baths2,339 sq. ft.2901 E Eisenhower Parkway, Ann Arbor, MI 48108
MLS# 26004900Listed by: THE CHARLES REINHART COMPANY - New
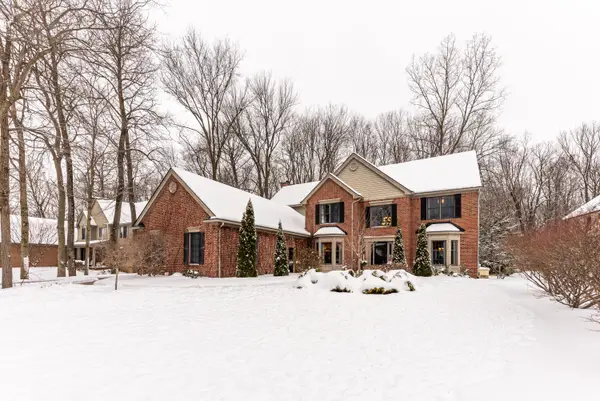 $1,184,000Active4 beds 4 baths5,688 sq. ft.
$1,184,000Active4 beds 4 baths5,688 sq. ft.2040 Bay Hill Court, Ann Arbor, MI 48108
MLS# 26004786Listed by: THE CHARLES REINHART COMPANY - New
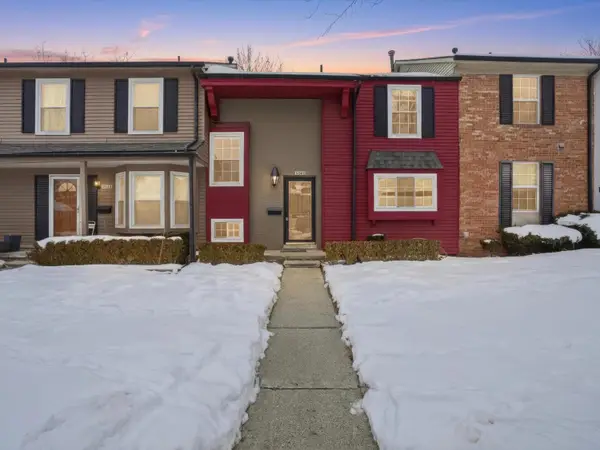 $299,000Active3 beds 2 baths1,401 sq. ft.
$299,000Active3 beds 2 baths1,401 sq. ft.3184 Bolgos Circle, Ann Arbor, MI 48105
MLS# 26004667Listed by: @PROPERTIES CHRISTIE'S INT'LAA - New
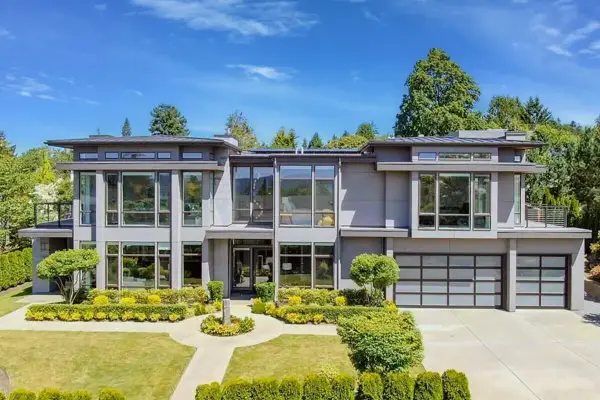 $3,149,000Active5 beds 6 baths5,850 sq. ft.
$3,149,000Active5 beds 6 baths5,850 sq. ft.5902 Cherry Hill Road, Ann Arbor, MI 48105
MLS# 26003821Listed by: BRANDT REAL ESTATE - Open Sun, 1 to 4pmNew
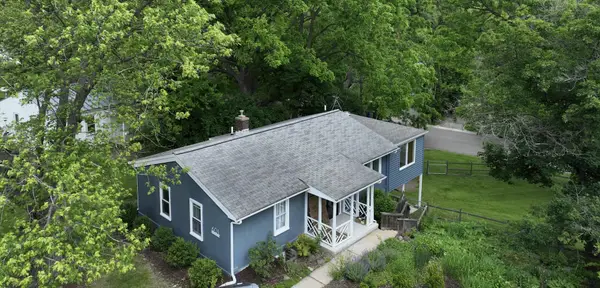 $459,000Active4 beds 1 baths1,176 sq. ft.
$459,000Active4 beds 1 baths1,176 sq. ft.601 Cressfield Lane, Ann Arbor, MI 48103
MLS# 26004589Listed by: BOB WHITE REALTY - New
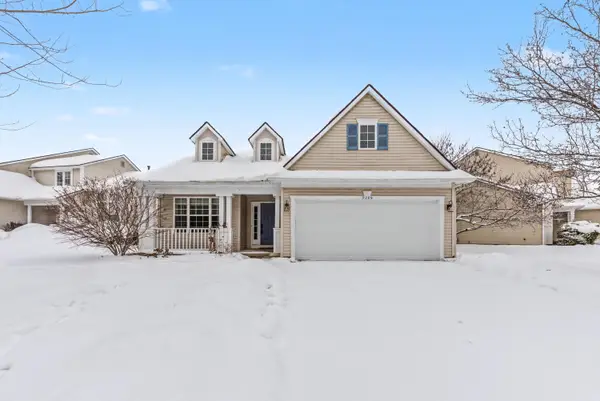 $480,000Active4 beds 3 baths2,089 sq. ft.
$480,000Active4 beds 3 baths2,089 sq. ft.3209 Aldwych Circle, Ann Arbor, MI 48105
MLS# 26004560Listed by: J KELLER PROPERTIES, LLC - New
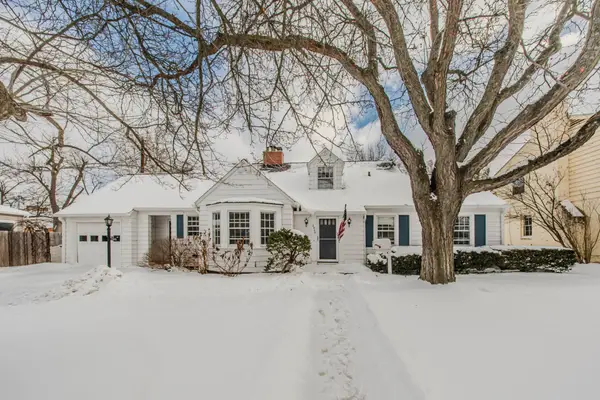 $639,900Active5 beds 2 baths2,180 sq. ft.
$639,900Active5 beds 2 baths2,180 sq. ft.2505 Brockman Boulevard, Ann Arbor, MI 48104
MLS# 26003861Listed by: THE CHARLES REINHART COMPANY - New
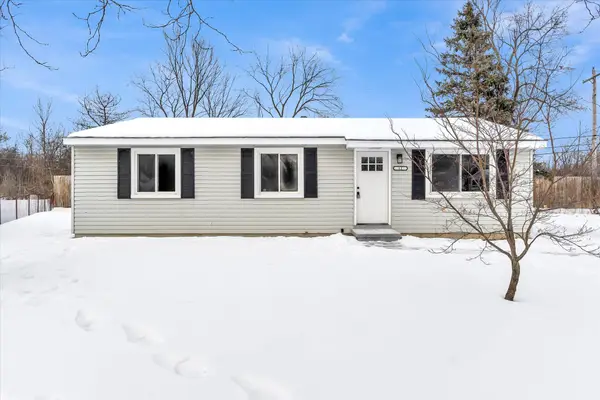 $319,900Active4 beds 1 baths1,008 sq. ft.
$319,900Active4 beds 1 baths1,008 sq. ft.12 Faust Court, Ann Arbor, MI 48108
MLS# 26004500Listed by: 616 REALTY LLC - Open Sun, 2 to 4pmNew
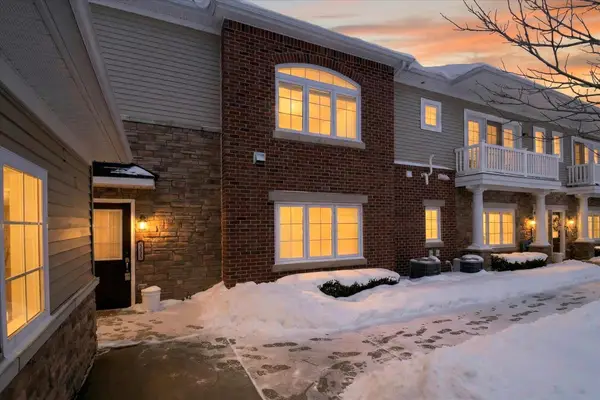 $369,000Active2 beds 2 baths1,471 sq. ft.
$369,000Active2 beds 2 baths1,471 sq. ft.5635 Arbor Chase Drive, Ann Arbor, MI 48103
MLS# 26004501Listed by: BERKSHIRE HATHAWAY HOMESERVICE

