3322 Alpine Drive, Ann Arbor, MI 48108
Local realty services provided by:Better Homes and Gardens Real Estate Connections
3322 Alpine Drive,Ann Arbor, MI 48108
$350,000
- 3 Beds
- 3 Baths
- 1,768 sq. ft.
- Condominium
- Pending
Listed by: stephanie flood
Office: howard hanna real estate
MLS#:25030368
Source:MI_GRAR
Price summary
- Price:$350,000
- Price per sq. ft.:$197.96
- Monthly HOA dues:$424
About this home
Stylish Comfort Overlooking the Greens Freshly painted and newly carpeted, this 3-bedroom, 2.5-bath condo pairs timeless comfort with a serene golf-course backdrop. Nestled in the quiet enclave of Georgetown Village—a boutique community of just 18 homes—it offers both privacy and connection. The spacious living room welcomes you with a bay window and fresh neutral tones, flowing into a cozy dining area and kitchen featuring a fireplace—perfect for relaxing evenings or lively dinner parties. Upstairs, three bright bedrooms and two full baths provide space for family, guests, or a home office. Enjoy tranquil mornings with coffee and views of the open green space with the Georgetown Golf Course beyond. A full basement offers great storage, while the convenient two-car carport and easy access to shopping, parks, and downtown Ann Arbor make everyday living effortless. Some photos represent virtual staging. Home Energy Score of 5. Download report at stream.a2gov.org.
Contact an agent
Home facts
- Year built:1970
- Listing ID #:25030368
- Added:175 day(s) ago
- Updated:December 17, 2025 at 10:04 AM
Rooms and interior
- Bedrooms:3
- Total bathrooms:3
- Full bathrooms:2
- Half bathrooms:1
- Living area:1,768 sq. ft.
Heating and cooling
- Heating:Forced Air
Structure and exterior
- Year built:1970
- Building area:1,768 sq. ft.
- Lot area:0.02 Acres
Schools
- High school:Pioneer High School
- Middle school:Tappan Middle School
- Elementary school:Pattengill Elementary School
Utilities
- Water:Public
Finances and disclosures
- Price:$350,000
- Price per sq. ft.:$197.96
- Tax amount:$5,267 (2024)
New listings near 3322 Alpine Drive
- New
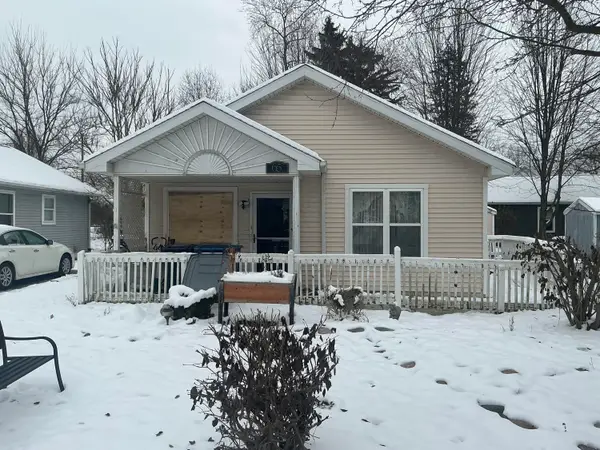 $269,000Active2 beds 1 baths975 sq. ft.
$269,000Active2 beds 1 baths975 sq. ft.65 Westover Street, Ann Arbor, MI 48103
MLS# 25061832Listed by: THE CHARLES REINHART COMPANY - New
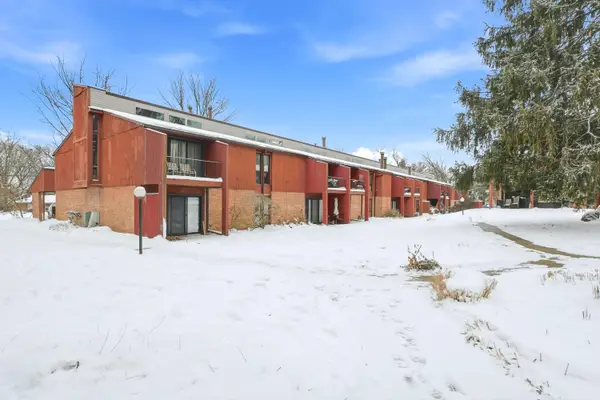 $185,000Active2 beds 2 baths1,079 sq. ft.
$185,000Active2 beds 2 baths1,079 sq. ft.2411 Packard Street #53E, Ann Arbor, MI 48104
MLS# 25061699Listed by: @PROPERTIES CHRISTIE'S INT'LAA 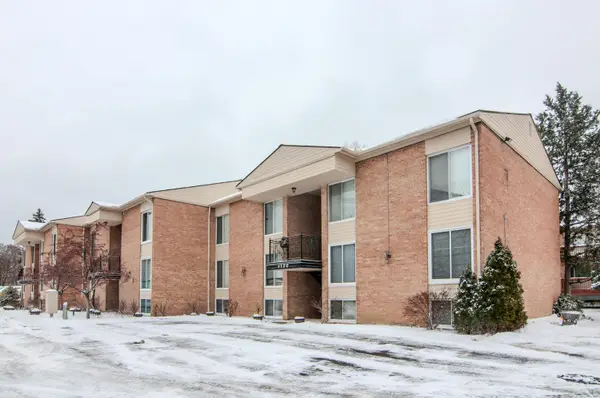 $165,000Pending1 beds 1 baths591 sq. ft.
$165,000Pending1 beds 1 baths591 sq. ft.4194 Packard Street #1, Ann Arbor, MI 48108
MLS# 25061494Listed by: THE CHARLES REINHART COMPANY- New
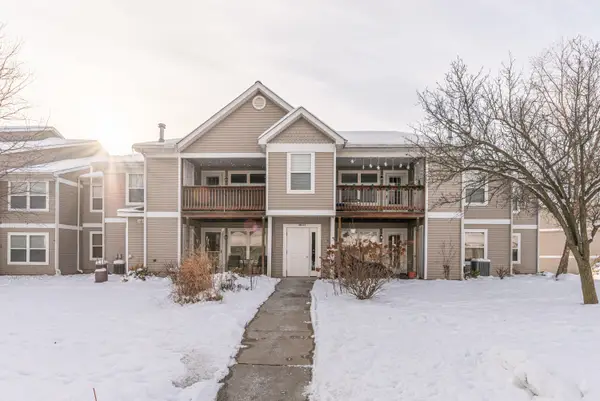 $275,000Active2 beds 2 baths1,212 sq. ft.
$275,000Active2 beds 2 baths1,212 sq. ft.1405 Millbrook Trail, Ann Arbor, MI 48108
MLS# 25061640Listed by: THE CHARLES REINHART COMPANY - New
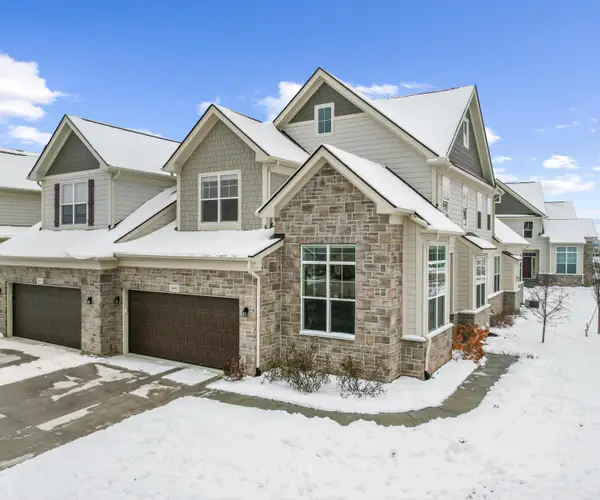 $895,000Active3 beds 4 baths4,229 sq. ft.
$895,000Active3 beds 4 baths4,229 sq. ft.3095 Millbury Lane, Ann Arbor, MI 48105
MLS# 25061616Listed by: THE CHARLES REINHART COMPANY - New
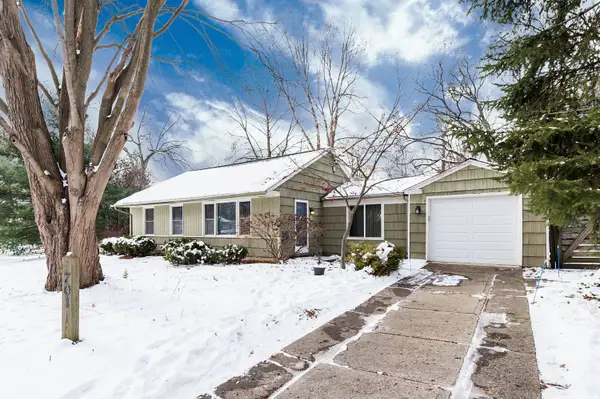 $395,000Active2 beds 1 baths944 sq. ft.
$395,000Active2 beds 1 baths944 sq. ft.701 Pomona Road, Ann Arbor, MI 48103
MLS# 25061113Listed by: KELLER WILLIAMS ANN ARBOR MRKT - New
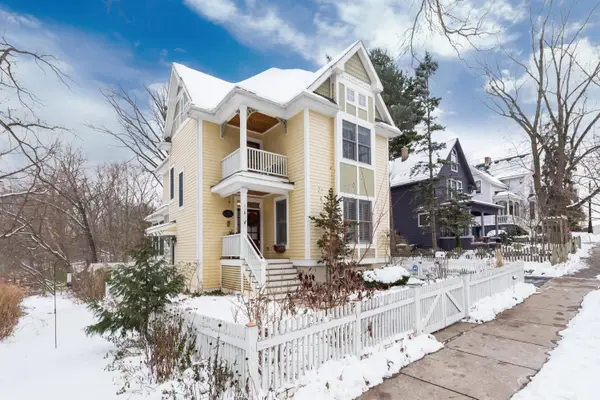 $1,300,000Active4 beds 4 baths3,582 sq. ft.
$1,300,000Active4 beds 4 baths3,582 sq. ft.116 N 7th Street, Ann Arbor, MI 48103
MLS# 25061133Listed by: KELLER WILLIAMS ANN ARBOR MRKT 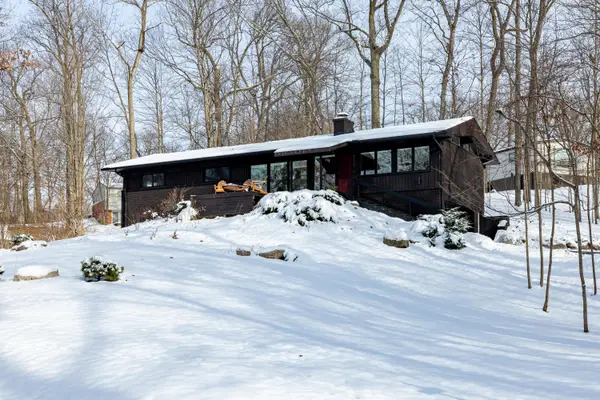 $672,000Pending4 beds 3 baths2,651 sq. ft.
$672,000Pending4 beds 3 baths2,651 sq. ft.4120 Woodland Drive, Ann Arbor, MI 48103
MLS# 25061490Listed by: KEY REALTY ONE LLC- New
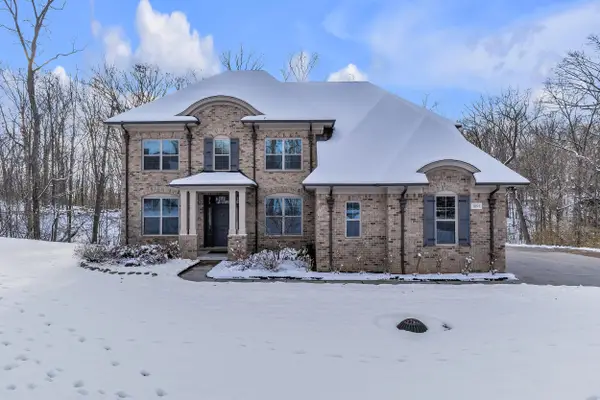 $1,440,000Active4 beds 4 baths3,268 sq. ft.
$1,440,000Active4 beds 4 baths3,268 sq. ft.1091 Green Road, Ann Arbor, MI 48105
MLS# 25061236Listed by: THE CHARLES REINHART COMPANY - New
 $619,000Active3 beds 3 baths1,419 sq. ft.
$619,000Active3 beds 3 baths1,419 sq. ft.814 W Jefferson Street, Ann Arbor, MI 48103
MLS# 25061138Listed by: J KELLER PROPERTIES, LLC
