Local realty services provided by:Better Homes and Gardens Real Estate Connections
333 Riverview Drive,Ann Arbor, MI 48104
$1,450,000
- 4 Beds
- 3 Baths
- 3,005 sq. ft.
- Single family
- Active
Listed by: keri middaugh
Office: real estate one inc
MLS#:25055791
Source:MI_GRAR
Price summary
- Price:$1,450,000
- Price per sq. ft.:$536.04
About this home
It's back on the market and better than ever! The sellers upgraded the interior doors and garage floor. Experience Ann Arbor living at its finest in this newly renovated home with views of the Huron River. Just moments from Nichols Arboretum, this property combines natural beauty with modern convenience. The main level is thoughtfully designed with a Thermador kitchen, open dining/living area, a butler's pantry, a convenient laundry room, and a primary suite featuring a spacious walk-in shower and walls of windows that bring the outdoors in, showcasing the serene backyard and river. An all-new mini-split system, updated bathrooms, new windows, and a new roof ensure a move-in-ready lifestyle. The new roof has SIP panels for added insulation and energy efficiency. The mudroom includes a built-in doggy shower—perfect after long walks through the Arb or neighborhood. Upstairs, you'll find three additional bedrooms with hardwood floors and an updated, full bath. The lower level offers a comfortable family room, a flex space ideal for a home office, and a half bath. One more level down, the finished basement features a rec room, a mechanical area, and a wine cellar. The outdoor spaces have new walkways, a patio with gas firepit, a pollinator garden, and a deck for outdoor fun. Surrounded by mature trees and tucked into a private, wooded setting, this home offers a rare balance of tranquility and accessibilityjust minutes from the Arboretum, the UM hospital, and Huron High School. Energy Score: 5. Report available at a2gov.org/herdmap. Seller is a licensed agent in the state of Michigan.
Contact an agent
Home facts
- Year built:1968
- Listing ID #:25055791
- Added:100 day(s) ago
- Updated:February 11, 2026 at 04:18 PM
Rooms and interior
- Bedrooms:4
- Total bathrooms:3
- Full bathrooms:2
- Half bathrooms:1
- Living area:3,005 sq. ft.
Heating and cooling
- Heating:Forced Air
Structure and exterior
- Year built:1968
- Building area:3,005 sq. ft.
- Lot area:0.49 Acres
Schools
- High school:Huron High School
- Middle school:Tappan Middle School
- Elementary school:Angell Elementary School
Utilities
- Water:Well
Finances and disclosures
- Price:$1,450,000
- Price per sq. ft.:$536.04
- Tax amount:$23,954 (2025)
New listings near 333 Riverview Drive
- New
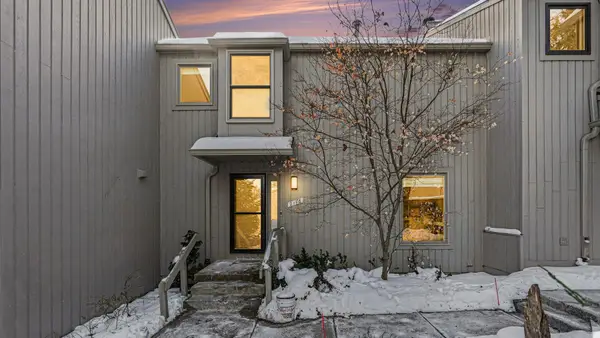 $399,000Active4 beds 3 baths1,696 sq. ft.
$399,000Active4 beds 3 baths1,696 sq. ft.2176 Overlook Court, Ann Arbor, MI 48103
MLS# 26004919Listed by: HOWARD HANNA REAL ESTATE - New
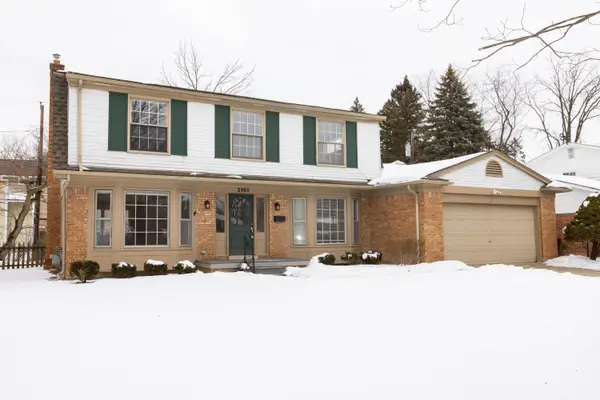 $525,000Active4 beds 3 baths2,339 sq. ft.
$525,000Active4 beds 3 baths2,339 sq. ft.2901 E Eisenhower Parkway, Ann Arbor, MI 48108
MLS# 26004900Listed by: THE CHARLES REINHART COMPANY - New
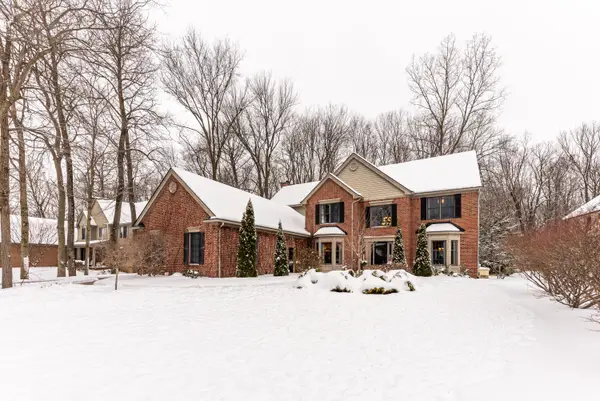 $1,184,000Active4 beds 4 baths5,688 sq. ft.
$1,184,000Active4 beds 4 baths5,688 sq. ft.2040 Bay Hill Court, Ann Arbor, MI 48108
MLS# 26004786Listed by: THE CHARLES REINHART COMPANY - New
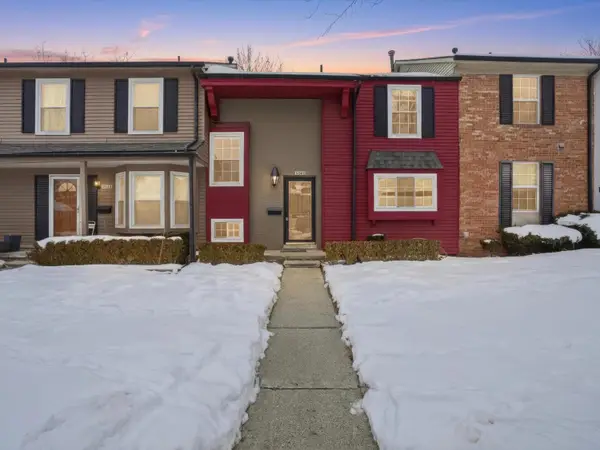 $299,000Active3 beds 2 baths1,401 sq. ft.
$299,000Active3 beds 2 baths1,401 sq. ft.3184 Bolgos Circle, Ann Arbor, MI 48105
MLS# 26004667Listed by: @PROPERTIES CHRISTIE'S INT'LAA - New
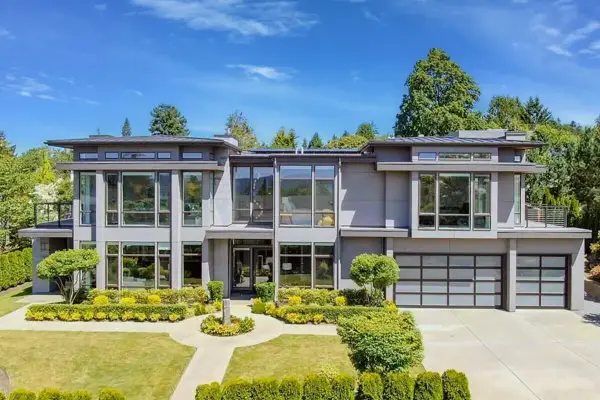 $3,149,000Active5 beds 6 baths5,850 sq. ft.
$3,149,000Active5 beds 6 baths5,850 sq. ft.5902 Cherry Hill Road, Ann Arbor, MI 48105
MLS# 26003821Listed by: BRANDT REAL ESTATE - Open Sun, 1 to 4pmNew
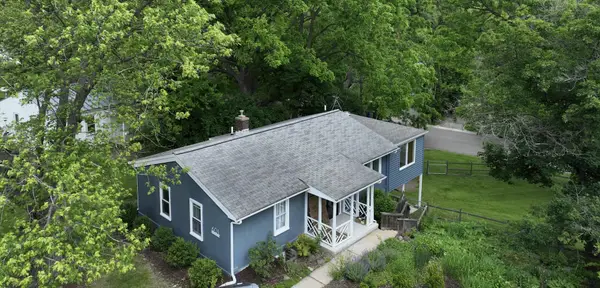 $459,000Active4 beds 1 baths1,176 sq. ft.
$459,000Active4 beds 1 baths1,176 sq. ft.601 Cressfield Lane, Ann Arbor, MI 48103
MLS# 26004589Listed by: BOB WHITE REALTY - New
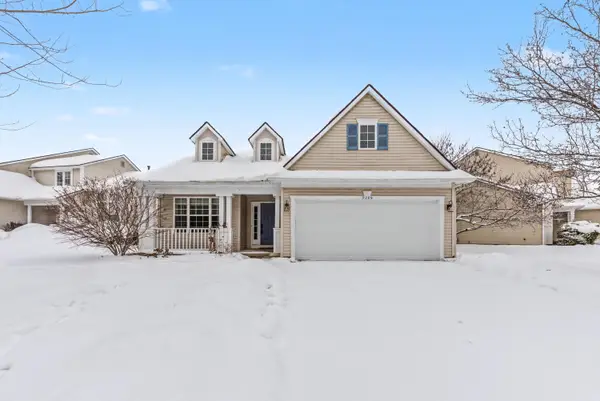 $480,000Active4 beds 3 baths2,089 sq. ft.
$480,000Active4 beds 3 baths2,089 sq. ft.3209 Aldwych Circle, Ann Arbor, MI 48105
MLS# 26004560Listed by: J KELLER PROPERTIES, LLC - New
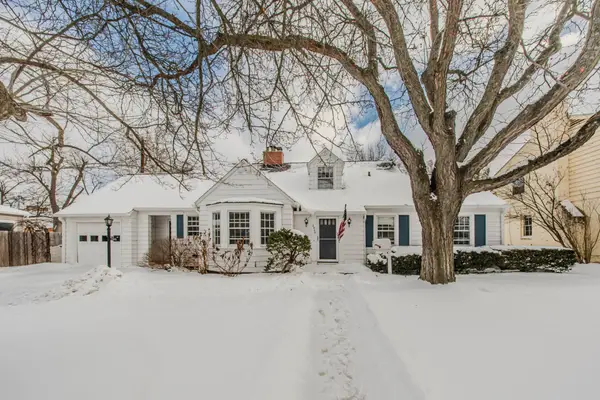 $639,900Active5 beds 2 baths2,180 sq. ft.
$639,900Active5 beds 2 baths2,180 sq. ft.2505 Brockman Boulevard, Ann Arbor, MI 48104
MLS# 26003861Listed by: THE CHARLES REINHART COMPANY - New
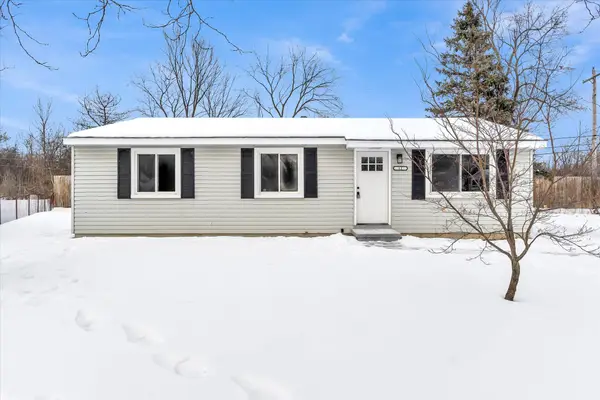 $319,900Active4 beds 1 baths1,008 sq. ft.
$319,900Active4 beds 1 baths1,008 sq. ft.12 Faust Court, Ann Arbor, MI 48108
MLS# 26004500Listed by: 616 REALTY LLC - Open Sun, 2 to 4pmNew
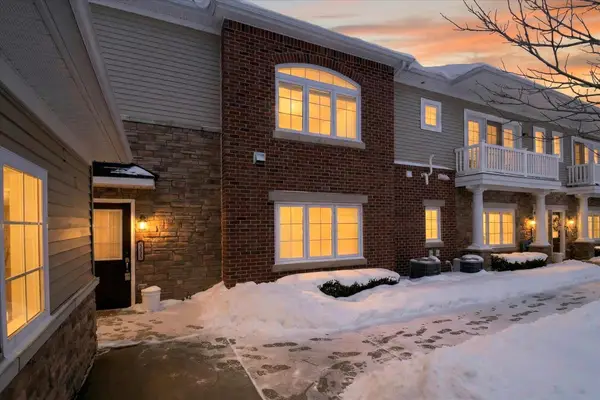 $369,000Active2 beds 2 baths1,471 sq. ft.
$369,000Active2 beds 2 baths1,471 sq. ft.5635 Arbor Chase Drive, Ann Arbor, MI 48103
MLS# 26004501Listed by: BERKSHIRE HATHAWAY HOMESERVICE

